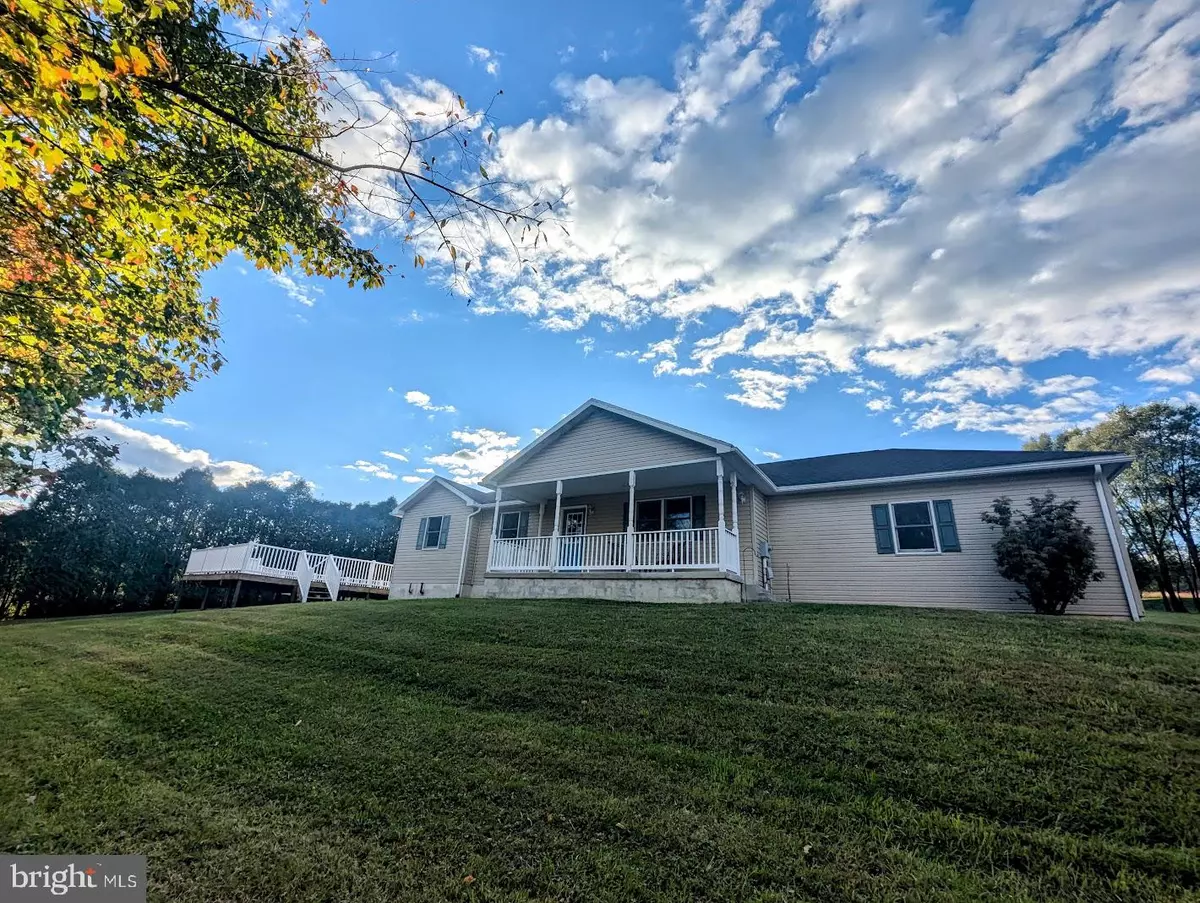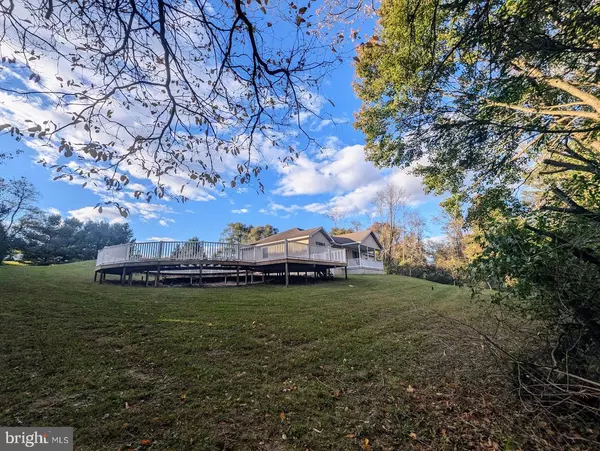$305,000
$305,000
For more information regarding the value of a property, please contact us for a free consultation.
1060 MYERSTOWN RD Gardners, PA 17324
3 Beds
2 Baths
1,245 SqFt
Key Details
Sold Price $305,000
Property Type Single Family Home
Sub Type Detached
Listing Status Sold
Purchase Type For Sale
Square Footage 1,245 sqft
Price per Sqft $244
Subdivision Dickinson Twp
MLS Listing ID PACB2036112
Sold Date 11/27/24
Style Ranch/Rambler
Bedrooms 3
Full Baths 2
HOA Y/N N
Abv Grd Liv Area 1,245
Originating Board BRIGHT
Year Built 2000
Annual Tax Amount $3,787
Tax Year 2024
Lot Size 1.710 Acres
Acres 1.71
Property Sub-Type Detached
Property Description
This well maintained ranch home has it all! You'll love everything from the large private park like yard, to the convenient one floor living. This home also offers a large covered front porch, a very large storage building, oversized 2 car garage, full lower level, large kitchen, and so much more! This home is waiting for you!
Location
State PA
County Cumberland
Area Dickinson Twp (14408)
Zoning RESIDENTIAL
Rooms
Basement Full
Main Level Bedrooms 3
Interior
Hot Water Electric
Heating Forced Air
Cooling Ceiling Fan(s), Central A/C
Flooring Carpet, Luxury Vinyl Plank
Equipment Dishwasher, Dryer - Electric, Refrigerator, Stove, Washer
Fireplace N
Appliance Dishwasher, Dryer - Electric, Refrigerator, Stove, Washer
Heat Source Oil
Exterior
Exterior Feature Deck(s), Porch(es)
Parking Features Garage - Front Entry
Garage Spaces 2.0
Water Access N
View Trees/Woods
Roof Type Shingle
Accessibility None
Porch Deck(s), Porch(es)
Attached Garage 2
Total Parking Spaces 2
Garage Y
Building
Lot Description Not In Development, Rural, Trees/Wooded
Story 1
Foundation Block
Sewer On Site Septic
Water Well
Architectural Style Ranch/Rambler
Level or Stories 1
Additional Building Above Grade, Below Grade
New Construction N
Schools
High Schools Carlisle Area
School District Carlisle Area
Others
Senior Community No
Tax ID 08-15-0199-064
Ownership Fee Simple
SqFt Source Assessor
Acceptable Financing Cash, Conventional
Listing Terms Cash, Conventional
Financing Cash,Conventional
Special Listing Condition Standard
Read Less
Want to know what your home might be worth? Contact us for a FREE valuation!

Our team is ready to help you sell your home for the highest possible price ASAP

Bought with BRANDON L. ALLEN • RE/MAX Realty Professionals
GET MORE INFORMATION





