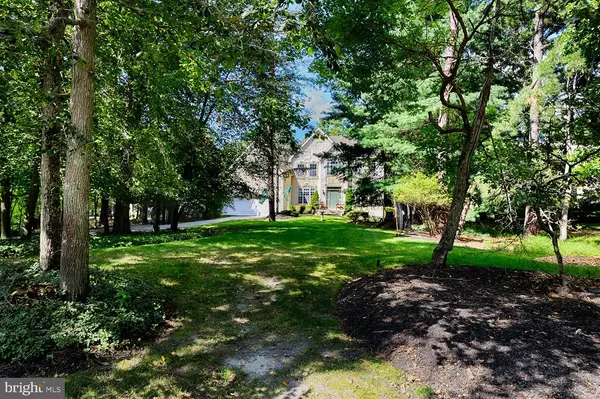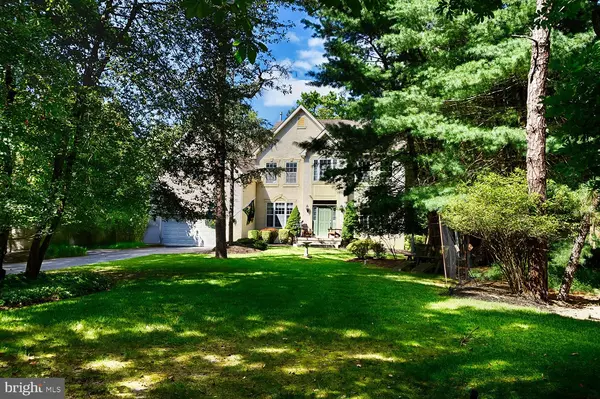$760,000
$800,000
5.0%For more information regarding the value of a property, please contact us for a free consultation.
3 BLUE HERON CT Medford, NJ 08055
4 Beds
3 Baths
3,313 SqFt
Key Details
Sold Price $760,000
Property Type Single Family Home
Sub Type Detached
Listing Status Sold
Purchase Type For Sale
Square Footage 3,313 sqft
Price per Sqft $229
Subdivision Lakeside
MLS Listing ID NJBL2071502
Sold Date 11/20/24
Style Colonial
Bedrooms 4
Full Baths 3
HOA Fees $37/ann
HOA Y/N Y
Abv Grd Liv Area 3,313
Originating Board BRIGHT
Year Built 1997
Annual Tax Amount $14,755
Tax Year 2023
Lot Size 1.170 Acres
Acres 1.17
Lot Dimensions 0.00 x 0.00
Property Description
MOTIVATED SELLER!!! The seller is under contract to purchase another home! The seller will offer a a credit of $3500 to have the floors refinished and $1500 for the broken window if not fixed prior to close. Absolutely Beautiful 4 Bedroom, 3 Full Bath Colonial Style home in the highly sought after Lakeside development of Medford Township. The interior of this home boasts hardwood flooring throughout most of the first floor, an open floor plan, a large 2-story foyer when you first walk in that is open to a large formal living room on your right, to the left is what was originally the dining room but is now used as an office, from the foyer it takes you to the large family room with cathedral ceilings, a stone woodburning fireplace, and a wall of windows along with French doors to the backyard, off the family room is a possible 5th bedroom, a first floor office or an In-Law suite as there is a full bath adjacent to that room, off the family room is the huge kitchen with a large center island, granite countertops, a tile backsplash, a window above the sink that overlooks the backyard, a large breakfast room area, and French doors to a Sunroom, crown and chair rail moldings throughout most of the home, recessed lighting throughout, off the kitchen is a large laundry room and the doorway to the garage, downstairs is a fully finished basement that provides a large secondary living/family room, another room that could be used as a secondary office, playroom, or gym, and 2 large storage rooms, the second floor offers 4 large bedrooms including a beautiful master suite, a newly updated hall bath with a double sink vanity, the large master suite offers a large walk-in closet, a huge master bath with a double sink vanity, garden tub, and stall shower, and the master bedroom also offers a sitting room that can also be used as a nursery or an office. The exterior of this home offers professional landscaping throughout, a paved driveway that leads to a 2-car garage, and EP Henry walkway that leads to the front porch, a beautiful stucco front facade, a fenced-in area off the side of the home that is great for dogs or pets, a new large 2-tier deck off the back that overlooks the backyard, and all of this on a large 1+ acre private lot. Don't miss your opportunity to see this wonderful home!
Location
State NJ
County Burlington
Area Medford Twp (20320)
Zoning RGD
Rooms
Other Rooms Living Room, Dining Room, Primary Bedroom, Bedroom 2, Bedroom 3, Kitchen, Family Room, Basement, Bedroom 1, Laundry, Other, Attic, Bonus Room
Basement Full, Walkout Stairs, Fully Finished, Shelving
Interior
Interior Features Primary Bath(s), Kitchen - Island, Butlers Pantry, Bathroom - Stall Shower
Hot Water Natural Gas
Heating Forced Air
Cooling Central A/C
Flooring Wood, Fully Carpeted, Tile/Brick
Fireplaces Number 1
Fireplaces Type Marble, Gas/Propane
Equipment Built-In Range, Oven - Self Cleaning, Built-In Microwave
Fireplace Y
Appliance Built-In Range, Oven - Self Cleaning, Built-In Microwave
Heat Source Natural Gas
Laundry Main Floor
Exterior
Exterior Feature Deck(s)
Parking Features Garage Door Opener, Oversized
Garage Spaces 2.0
Utilities Available Cable TV
Amenities Available Tennis Courts, Club House
Water Access N
Roof Type Pitched
Accessibility None
Porch Deck(s)
Attached Garage 2
Total Parking Spaces 2
Garage Y
Building
Lot Description Level, Trees/Wooded, Front Yard, Rear Yard, SideYard(s)
Story 3
Foundation Concrete Perimeter
Sewer On Site Septic
Water Public
Architectural Style Colonial
Level or Stories 3
Additional Building Above Grade, Below Grade
Structure Type Cathedral Ceilings,9'+ Ceilings
New Construction N
Schools
School District Medford Township Public Schools
Others
Senior Community No
Tax ID 20-05507 06-00037
Ownership Fee Simple
SqFt Source Estimated
Acceptable Financing Conventional, VA, FHA 203(b)
Listing Terms Conventional, VA, FHA 203(b)
Financing Conventional,VA,FHA 203(b)
Special Listing Condition Standard
Read Less
Want to know what your home might be worth? Contact us for a FREE valuation!

Our team is ready to help you sell your home for the highest possible price ASAP

Bought with Kathleen B Adams • BHHS Fox & Roach-Medford

GET MORE INFORMATION





