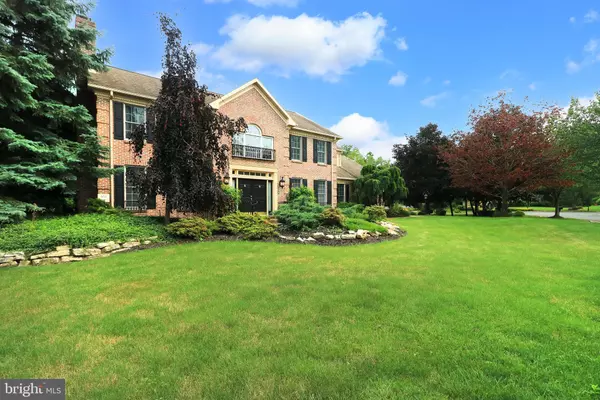$725,000
$749,000
3.2%For more information regarding the value of a property, please contact us for a free consultation.
301 DOVER CIR State College, PA 16801
4 Beds
4 Baths
3,501 SqFt
Key Details
Sold Price $725,000
Property Type Single Family Home
Sub Type Detached
Listing Status Sold
Purchase Type For Sale
Square Footage 3,501 sqft
Price per Sqft $207
Subdivision Canterbury Crossing
MLS Listing ID PACE2510626
Sold Date 11/25/24
Style Traditional
Bedrooms 4
Full Baths 3
Half Baths 1
HOA Fees $25/ann
HOA Y/N Y
Abv Grd Liv Area 3,501
Originating Board BRIGHT
Year Built 1992
Annual Tax Amount $10,829
Tax Year 2022
Lot Size 0.530 Acres
Acres 0.53
Lot Dimensions 0.00 x 0.00
Property Sub-Type Detached
Property Description
Welcome to 301 Dover Circle, a stately, well-built brick two story in the esteemed Canterbury Crossing neighborhood! This well-maintained one-owner home boasts spacious room sizes, large and plentiful windows, and wonderful upgraded features inside and outside. Enter via a brick sidewalk through the double front door and into the large two-story foyer featuring a lovely curved staircase and picture framed walls. The sizable dining room with it's wood flooring and crown molding is the perfect place for a large gathering, while the front living with its wood flooring, crown molding and gas fireplace is the perfect spot for conversation, a library, or an office. A open concept design in the rear of the home features a spacious family room with a gas fireplace, plentiful windows with plantation shutters, and a wet bar, a large nook area with a pantry and triple French door to the rear patio, and an ample sized kitchen complete with plentiful recessed and undercabinet lighting. A lovely powder room, a laundry/mudroom with a utility sink, and an oversized three car garage complete the main floor. Ascend the curved staircase to the second floor, which boasts a large owner's suite with a vaulted ceiling, gas fireplace, two walk-in closets, a tiled shower, a jetted tub, two vanity areas, and a separate toilet closet. Three additional bedrooms, two additional full baths, and a cedar closet round out the top floor. This feature-rich home also includes a central vacuum system, an alarm system, a water softener, and two HVAC systems for more comfort and control between floors. Relax on the brick patio or cook on the integrated grill while taking in the mature, gorgeous landscaping and trees in your private yard. Enjoy views of nearby Centre Hills golf course and Mt. Nittany or explore Crossing Park and nearby bike paths. With Mt. Nittany Elementary and Middle Schools around the corner, easy access to Rt. 322 and I-99, and the close proximity of South End shopping & restaurants, downtown State College, Penn State's campus, and Mt. Nittany Medical Center, you'll love this tucked away yet convenient location!
Location
State PA
County Centre
Area College Twp (16419)
Zoning PRD
Rooms
Other Rooms Living Room, Dining Room, Primary Bedroom, Bedroom 2, Bedroom 3, Bedroom 4, Kitchen, Family Room, Foyer, Breakfast Room, Laundry, Bathroom 2, Bathroom 3, Primary Bathroom, Half Bath
Basement Full, Unfinished
Interior
Interior Features Cedar Closet(s), Ceiling Fan(s), Central Vacuum, Chair Railings, Crown Moldings, Curved Staircase, Pantry, Primary Bath(s), Recessed Lighting, Walk-in Closet(s), Water Treat System, Wet/Dry Bar, WhirlPool/HotTub, Wood Floors
Hot Water Natural Gas
Heating Forced Air
Cooling Central A/C
Flooring Carpet, Ceramic Tile, Hardwood
Fireplaces Number 3
Fireplaces Type Gas/Propane
Equipment Central Vacuum, Dishwasher, Disposal, Dryer, Microwave, Refrigerator, Stove, Trash Compactor, Washer
Fireplace Y
Appliance Central Vacuum, Dishwasher, Disposal, Dryer, Microwave, Refrigerator, Stove, Trash Compactor, Washer
Heat Source Natural Gas
Laundry Main Floor
Exterior
Exterior Feature Patio(s), Brick
Parking Features Garage - Side Entry, Garage Door Opener, Oversized
Garage Spaces 9.0
Fence Decorative, Wrought Iron
Water Access N
Roof Type Architectural Shingle,Asphalt
Accessibility None
Porch Patio(s), Brick
Attached Garage 3
Total Parking Spaces 9
Garage Y
Building
Story 2
Foundation Block
Sewer Public Sewer
Water Public
Architectural Style Traditional
Level or Stories 2
Additional Building Above Grade, Below Grade
New Construction N
Schools
Elementary Schools Mount Nittany
Middle Schools Mount Nittany
High Schools State College Area
School District State College Area
Others
HOA Fee Include Common Area Maintenance
Senior Community No
Tax ID 19-605-,097-,0000-
Ownership Fee Simple
SqFt Source Assessor
Special Listing Condition Standard
Read Less
Want to know what your home might be worth? Contact us for a FREE valuation!

Our team is ready to help you sell your home for the highest possible price ASAP

Bought with Mindy Sabol • Kissinger, Bigatel & Brower
GET MORE INFORMATION





