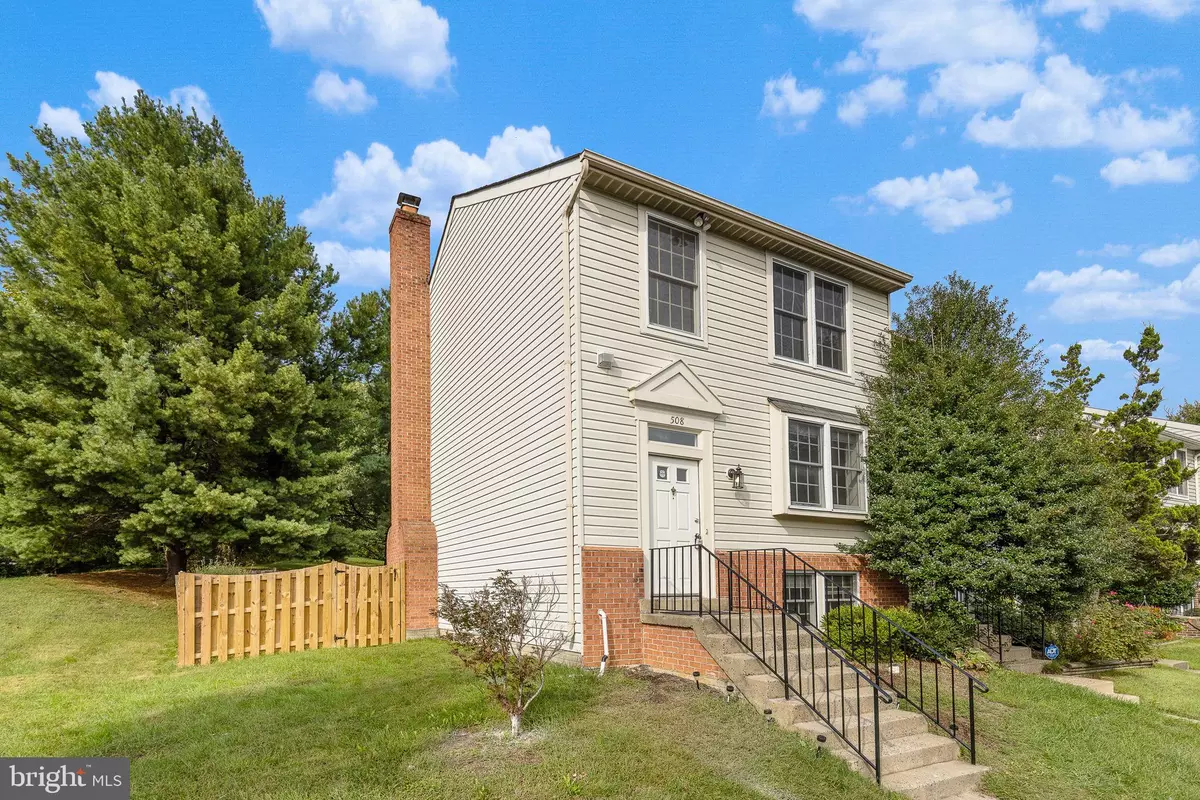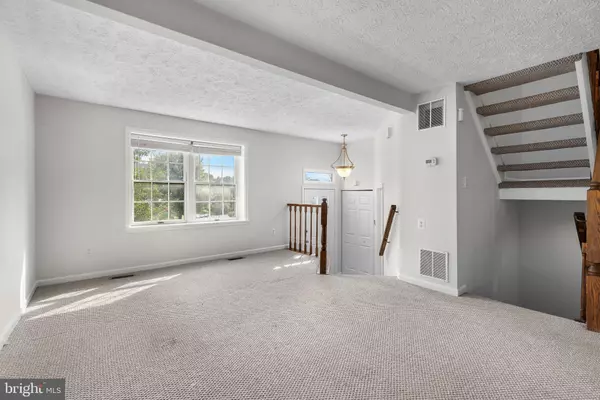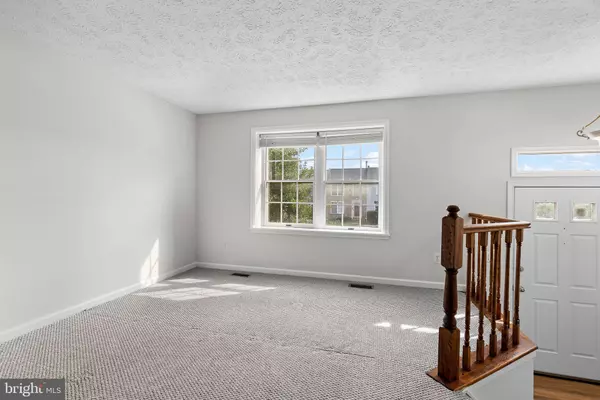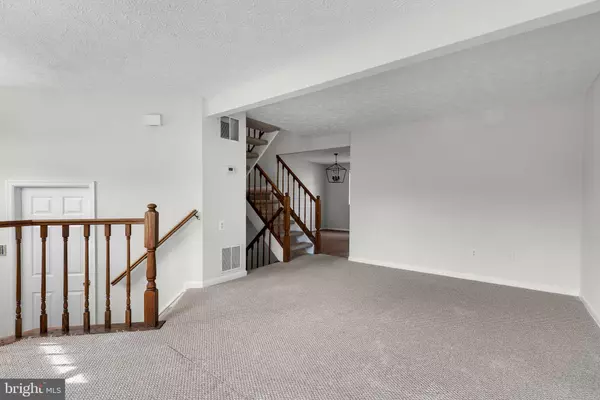$389,900
$389,900
For more information regarding the value of a property, please contact us for a free consultation.
508 CROSSRIDGE CT Stafford, VA 22554
3 Beds
4 Baths
1,540 SqFt
Key Details
Sold Price $389,900
Property Type Townhouse
Sub Type End of Row/Townhouse
Listing Status Sold
Purchase Type For Sale
Square Footage 1,540 sqft
Price per Sqft $253
Subdivision Hollymead
MLS Listing ID VAST2033480
Sold Date 11/14/24
Style Colonial
Bedrooms 3
Full Baths 2
Half Baths 2
HOA Fees $103/mo
HOA Y/N Y
Abv Grd Liv Area 1,240
Originating Board BRIGHT
Year Built 1989
Annual Tax Amount $2,095
Tax Year 2022
Lot Size 2,801 Sqft
Acres 0.06
Property Sub-Type End of Row/Townhouse
Property Description
Over 1,800 SF in this 3 level, End Unit Townhome in North Stafford! Newly updated with fresh paint, kitchen and bath countertops, light fixtures, bath fixtures, flooring and SS appliances. Main floor boasts Living Room, Dining Room, Kitchen and a Powder Room. Upstairs you'll find 3 bedrooms with 2 full baths. Primary bedroom has a walk-in closet and Primary bath has new flooring, toilet, shower, vanity and lights. Finished basement includes family room, new 1/2 bath, laundry room, storage space and walk-out to fully fenced yard. Spacious private backyard - perfect for entertaining or just enjoying the outdoors. Walking distance to shopping and restaurants: close to I95 and Route 1.
Location
State VA
County Stafford
Zoning R2
Direction East
Rooms
Other Rooms Family Room
Basement Full, Connecting Stairway, Partially Finished, Rear Entrance
Interior
Interior Features Formal/Separate Dining Room, Wood Floors, Carpet, Walk-in Closet(s)
Hot Water Electric
Heating Heat Pump(s)
Cooling Ceiling Fan(s), Central A/C
Flooring Carpet, Vinyl
Fireplaces Number 1
Fireplaces Type Brick
Equipment Dishwasher, Disposal, Refrigerator, Stove
Furnishings No
Fireplace Y
Appliance Dishwasher, Disposal, Refrigerator, Stove
Heat Source Electric
Laundry Lower Floor
Exterior
Garage Spaces 2.0
Parking On Site 2
Fence Fully, Rear, Wood
Water Access N
Roof Type Composite,Shingle
Accessibility None
Total Parking Spaces 2
Garage N
Building
Story 3
Foundation Permanent, Slab
Sewer Public Sewer
Water Public
Architectural Style Colonial
Level or Stories 3
Additional Building Above Grade, Below Grade
Structure Type Dry Wall
New Construction N
Schools
Elementary Schools Anne Moncure
Middle Schools H. H. Poole
High Schools North Stafford
School District Stafford County Public Schools
Others
HOA Fee Include Common Area Maintenance,Snow Removal
Senior Community No
Tax ID 21-F- - -67
Ownership Fee Simple
SqFt Source Estimated
Security Features Security System
Acceptable Financing Cash, Conventional, FHA, USDA, VA
Horse Property N
Listing Terms Cash, Conventional, FHA, USDA, VA
Financing Cash,Conventional,FHA,USDA,VA
Special Listing Condition Standard
Read Less
Want to know what your home might be worth? Contact us for a FREE valuation!

Our team is ready to help you sell your home for the highest possible price ASAP

Bought with Jeannie Marie LaCroix • Long & Foster Real Estate, Inc.
GET MORE INFORMATION





