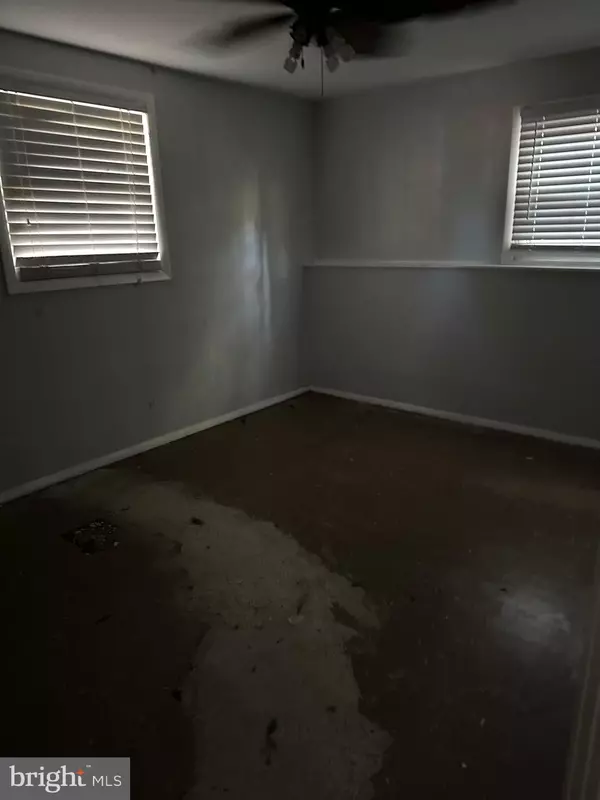$350,000
$350,000
For more information regarding the value of a property, please contact us for a free consultation.
12505 WINDBROOK DR Clinton, MD 20735
3 Beds
2 Baths
924 SqFt
Key Details
Sold Price $350,000
Property Type Single Family Home
Sub Type Detached
Listing Status Sold
Purchase Type For Sale
Square Footage 924 sqft
Price per Sqft $378
Subdivision Windbrook
MLS Listing ID MDPG2113070
Sold Date 11/25/24
Style Split Foyer
Bedrooms 3
Full Baths 2
HOA Y/N N
Abv Grd Liv Area 924
Originating Board BRIGHT
Year Built 1975
Annual Tax Amount $4,593
Tax Year 2024
Lot Size 10,000 Sqft
Acres 0.23
Property Description
**Charming Split Foyer Home in Clinton, MD - 3 Bed, 2 Bath with Deck!**
Welcome to your dream home in the heart of Clinton, Maryland! This beautifully maintained split foyer boasts three spacious bedrooms, two full bathrooms, and a host of desirable features that make it perfect for families and entertainers alike.
Spacious Bedrooms Enjoy ample space for your family, guests, or even a home office.
Full Bathrooms Modern and updated to provide comfort and convenience.
Split Foyer Design Offers a unique layout with a welcoming entrance and separate levels for living and sleeping areas.
Expansive Deck Perfect for summer barbecues, morning coffee, or simply relaxing while overlooking your private backyard.
Bright and Airy Living Spaces Large windows flood the home with natural light, creating a warm and inviting atmosphere.
Modern Kitchen Equipped with stainless steel appliances, plenty of counter space, and stylish cabinetry.
Cozy Family Room Ideal for movie nights, family gatherings, or quiet evenings in.
Private Backyard A great space for entertaining your family and guest
Location
State MD
County Prince Georges
Zoning RR
Rooms
Basement Fully Finished
Interior
Interior Features Attic, Breakfast Area, Dining Area, Floor Plan - Traditional, Formal/Separate Dining Room
Hot Water Natural Gas
Heating Central, Forced Air
Cooling Central A/C
Fireplaces Number 1
Furnishings No
Fireplace Y
Heat Source Natural Gas
Exterior
Garage Spaces 2.0
Water Access N
Roof Type Shingle
Accessibility 2+ Access Exits
Total Parking Spaces 2
Garage N
Building
Story 2
Foundation Concrete Perimeter
Sewer Public Sewer
Water Public
Architectural Style Split Foyer
Level or Stories 2
Additional Building Above Grade, Below Grade
New Construction N
Schools
School District Prince George'S County Public Schools
Others
Pets Allowed N
Senior Community No
Tax ID 17050378349
Ownership Fee Simple
SqFt Source Assessor
Acceptable Financing Cash, Conventional, FHA, VA
Horse Property N
Listing Terms Cash, Conventional, FHA, VA
Financing Cash,Conventional,FHA,VA
Special Listing Condition Standard
Read Less
Want to know what your home might be worth? Contact us for a FREE valuation!

Our team is ready to help you sell your home for the highest possible price ASAP

Bought with Vicki Mejia • Blue Heron Realty

GET MORE INFORMATION





