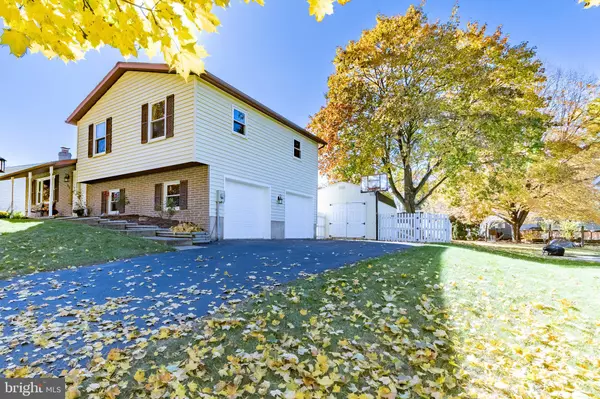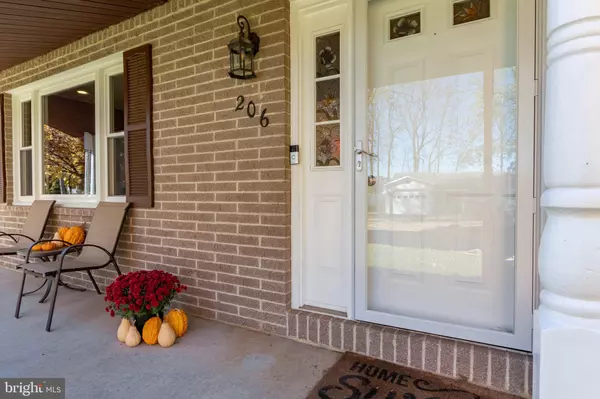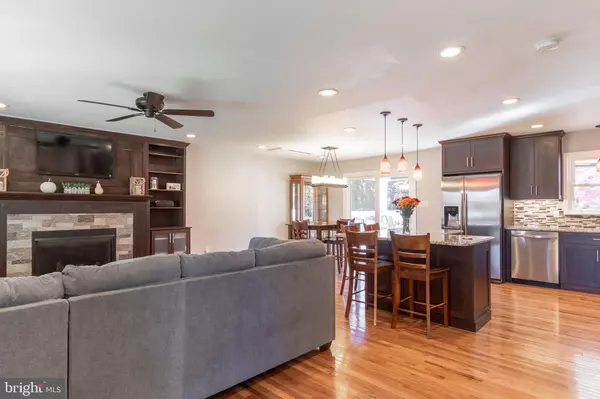$394,000
$385,000
2.3%For more information regarding the value of a property, please contact us for a free consultation.
206 CREEKSIDE DR State College, PA 16801
3 Beds
2 Baths
1,820 SqFt
Key Details
Sold Price $394,000
Property Type Single Family Home
Sub Type Detached
Listing Status Sold
Purchase Type For Sale
Square Footage 1,820 sqft
Price per Sqft $216
Subdivision Spring Creek Estates
MLS Listing ID PACE2512280
Sold Date 11/25/24
Style Split Level
Bedrooms 3
Full Baths 2
HOA Y/N N
Abv Grd Liv Area 1,296
Originating Board BRIGHT
Year Built 1985
Annual Tax Amount $3,279
Tax Year 2024
Lot Size 8,689 Sqft
Acres 0.2
Lot Dimensions 0.00 x 0.00
Property Description
Stunning Multi-Level Home with Exceptional Attention to Detail!
Welcome to your dream home! This beautifully crafted multi-level residence boasts an open floor plan that seamlessly connects the living spaces, perfect for entertaining and everyday living.
Step inside to discover hickory hardwood floors throughout the main level, and a Glick’s custom kitchen equipped with sleek granite counters and modern stainless steel appliances. The inviting living room features built-ins surrounding a cozy natural gas fireplace, creating a warm ambiance for gatherings.
A custom-lit staircase guides you to the upper level, where you'll find an updated guest bath and two bedrooms, along with the owner’s suite. This retreat features a stunning tiled shower and stylish barn doors for the closet.
The welcoming basement offers luxury vinyl plank flooring and even more built-ins, providing a perfect family room and dedicated office space.
Outside, enjoy a spacious fenced yard complete with a covered deck, a potting shed, and a 12x22 workshop with electricity—ideal for hobbies or storage. The oversized two-car garage adds convenience and extra storage options.
Don’t miss out on this exquisite home that beautifully combines style, functionality, and outdoor space!
Location
State PA
County Centre
Area College Twp (16419)
Zoning R
Rooms
Other Rooms Living Room, Dining Room, Primary Bedroom, Bedroom 3, Kitchen, Family Room, Laundry, Mud Room, Office, Bathroom 2, Primary Bathroom, Full Bath
Basement Interior Access, Partially Finished
Interior
Interior Features Built-Ins, Ceiling Fan(s), Floor Plan - Open, Kitchen - Island, Wood Floors
Hot Water Electric
Heating Baseboard - Electric, Heat Pump(s), Wall Unit
Cooling Multi Units
Flooring Hardwood
Fireplaces Number 1
Fireplaces Type Gas/Propane
Equipment Built-In Microwave, Dishwasher, Oven/Range - Electric, Refrigerator, Washer/Dryer Hookups Only, Water Conditioner - Owned
Fireplace Y
Appliance Built-In Microwave, Dishwasher, Oven/Range - Electric, Refrigerator, Washer/Dryer Hookups Only, Water Conditioner - Owned
Heat Source Electric, Natural Gas
Laundry Lower Floor
Exterior
Exterior Feature Patio(s)
Parking Features Garage - Side Entry, Oversized
Garage Spaces 2.0
Fence Vinyl
Water Access N
Roof Type Shingle
Accessibility None
Porch Patio(s)
Attached Garage 2
Total Parking Spaces 2
Garage Y
Building
Story 2
Foundation Block
Sewer Public Sewer
Water Public
Architectural Style Split Level
Level or Stories 2
Additional Building Above Grade, Below Grade
New Construction N
Schools
School District State College Area
Others
Senior Community No
Tax ID 19-001C,138-,0000-
Ownership Fee Simple
SqFt Source Estimated
Acceptable Financing Cash, Conventional, FHA, VA
Listing Terms Cash, Conventional, FHA, VA
Financing Cash,Conventional,FHA,VA
Special Listing Condition Standard
Read Less
Want to know what your home might be worth? Contact us for a FREE valuation!

Our team is ready to help you sell your home for the highest possible price ASAP

Bought with Erin Calandra Witmer • Kissinger, Bigatel & Brower

GET MORE INFORMATION





