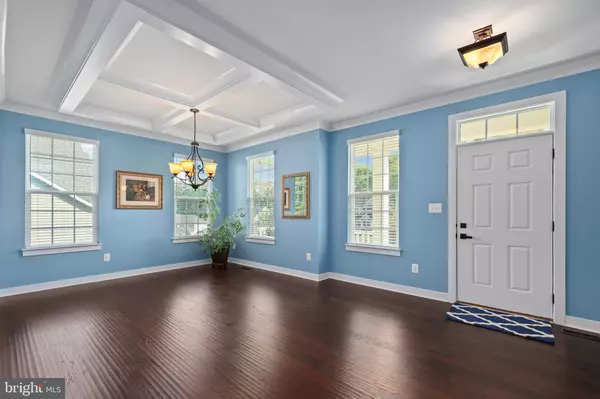$835,000
$849,900
1.8%For more information regarding the value of a property, please contact us for a free consultation.
1 KNOB CREEK CT Stafford, VA 22556
5 Beds
5 Baths
4,706 SqFt
Key Details
Sold Price $835,000
Property Type Single Family Home
Sub Type Detached
Listing Status Sold
Purchase Type For Sale
Square Footage 4,706 sqft
Price per Sqft $177
Subdivision Onville Estates
MLS Listing ID VAST2032560
Sold Date 11/22/24
Style Traditional
Bedrooms 5
Full Baths 5
HOA Fees $80/mo
HOA Y/N Y
Abv Grd Liv Area 4,706
Originating Board BRIGHT
Year Built 2019
Annual Tax Amount $5,742
Tax Year 2022
Lot Size 0.767 Acres
Acres 0.77
Property Sub-Type Detached
Property Description
***Main Level Bedroom and Seller offering $15,000 towards closing cost*** Are you looking for a home with all the space you will need? Well here it is. Welcome Home to 1 Knob Creek Court in the sought after community of Onville Estates. This stunning home speaks Luxury, comfort, and elegance at its finest. This 5 Bedroom 5 Bath home and 3 car garage is spacious and features impeccable craftsmanship and has been meticulously maintained. Own a piece of paradise from the plush lawn to the pristine landscaping including an irrigation system on your three quarter of an acre lot. Step inside and you will be immediately captivated with the dramatic effect of the tray ceiling, lots of natural light and gleaming flooring. You will first see the grandeur dining room showcasing the exquisite architecture with arch ways leading into the family room where your guests and family will feel right at home. With the 5th bedroom/ full bath located on the main level. This home features a gourmet kitchen that will please the top chef in your life. granite countertops, custom cabinets, pendant lighting, recessed lighting, Stainless steel appliances including the gas cooktop, double wall oven and spacious center island. The morning room features large windows that invite natural light and opens directly to the rear Trex deck, seamlessly blending indoor and outdoor living.
The upper level leads you to the Primary Bedroom with tray ceiling, lots of light, ceiling fan, and 2 custom closets. Primary Bathroom is a true oasis offering a spa-like retreat with upgrades to include separate shower, soaking tub and two separate sinks. Two of the rooms have ceiling fans and share an updated jack and jill bathroom. Another spacious bedroom makes this a winner for a large family or overnight guest. Laundry room with washer and dryer
Indulge in entertainment in the beautifully finished basement with more space than you can imagine. An additional room that can be used as an office/exercise room. Step out to the rear yard as you exit through the walk-up basement. The treed area behind the rear yard gives you lots of privacy and your own piece of nature.
Feel secure and never without power with your whole house generator.
Location is everything and this one is local to shopping and major routes. Marine Corps Base (MCB) Quantico and commuter lots are approximately one mile.
***Seller offering $15,000 towards closing cost***
Location
State VA
County Stafford
Zoning A2
Rooms
Basement Walkout Stairs
Main Level Bedrooms 1
Interior
Hot Water Natural Gas
Heating Central
Cooling Central A/C
Fireplace N
Heat Source Natural Gas
Exterior
Parking Features Garage - Front Entry
Garage Spaces 3.0
Water Access N
Roof Type Shingle,Composite
Accessibility None
Attached Garage 3
Total Parking Spaces 3
Garage Y
Building
Story 2
Foundation Other
Sewer Public Sewer
Water Public
Architectural Style Traditional
Level or Stories 2
Additional Building Above Grade, Below Grade
New Construction N
Schools
School District Stafford County Public Schools
Others
Senior Community No
Tax ID 20AB 34
Ownership Fee Simple
SqFt Source Assessor
Special Listing Condition Standard
Read Less
Want to know what your home might be worth? Contact us for a FREE valuation!

Our team is ready to help you sell your home for the highest possible price ASAP

Bought with SANTIAGO G GENTINI • EXP Realty, LLC
GET MORE INFORMATION





