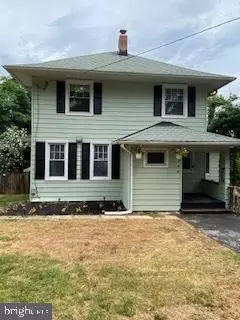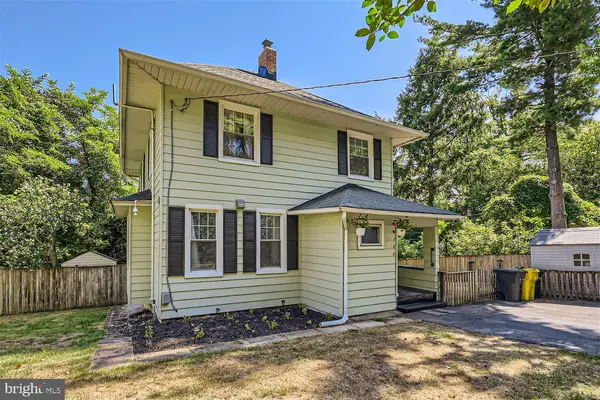$487,000
$487,000
For more information regarding the value of a property, please contact us for a free consultation.
105 E MAPLE RD Linthicum Heights, MD 21090
4 Beds
3 Baths
3,376 SqFt
Key Details
Sold Price $487,000
Property Type Single Family Home
Sub Type Detached
Listing Status Sold
Purchase Type For Sale
Square Footage 3,376 sqft
Price per Sqft $144
Subdivision Historic District
MLS Listing ID MDAA2093430
Sold Date 11/22/24
Style Colonial
Bedrooms 4
Full Baths 2
Half Baths 1
HOA Y/N N
Abv Grd Liv Area 2,688
Originating Board BRIGHT
Year Built 1906
Annual Tax Amount $4,905
Tax Year 2024
Lot Size 10,080 Sqft
Acres 0.23
Property Description
You can own a piece of Linthicum history! This lovely home is located in the Linthicum Heights Historic District. Wonderful opportunity to purchase an updated home(built in 1906), in the heart of sought after Linthicum! This lovely home sits across the street from the Linthicum Veterans Memorial, which features various community events throughout the year. Short distance and easy access to RT695 and the light rail which may be utilized for access to BWI, O's, Ravens games, or transportation to the Inner Harbor.
The main living level of this property has spacious rooms and is perfect for entertaining. Renovated in 2022, there is newer flooring and fixtures throughout. The upper level includes three generous bedrooms and an additional bonus room which could be a fourth bedroom, perfect office, playroom, study area, you decide. There is also a walk up attic for possible future expansion and creativity!
The basement level has a large utility/laundry area, partially finished family/recreation room, 1/2 bath powder room, additional storage and walk up to outside. Plenty of space to create an apartment and inlaw area, the possibilities in this unique property are endless! There are three storage sheds and a large two car garage which provide tons of additional storage options. SEE IT TODAY!!
Location
State MD
County Anne Arundel
Zoning R5
Rooms
Basement Full
Interior
Interior Features Carpet, Ceiling Fan(s), Floor Plan - Traditional, Formal/Separate Dining Room
Hot Water Other
Heating Hot Water, Radiator
Cooling Central A/C, Ductless/Mini-Split, Ceiling Fan(s)
Fireplaces Number 1
Equipment Built-In Microwave, Dishwasher, Disposal, Dryer, Microwave, Oven/Range - Gas, Refrigerator, Stainless Steel Appliances, Washer, Water Heater
Fireplace Y
Appliance Built-In Microwave, Dishwasher, Disposal, Dryer, Microwave, Oven/Range - Gas, Refrigerator, Stainless Steel Appliances, Washer, Water Heater
Heat Source Other
Exterior
Garage Garage - Front Entry
Garage Spaces 4.0
Waterfront N
Water Access N
Accessibility None
Total Parking Spaces 4
Garage Y
Building
Story 3
Foundation Block, Other
Sewer Public Sewer
Water Public
Architectural Style Colonial
Level or Stories 3
Additional Building Above Grade, Below Grade
New Construction N
Schools
School District Anne Arundel County Public Schools
Others
Senior Community No
Tax ID 020500012454410
Ownership Fee Simple
SqFt Source Assessor
Special Listing Condition Standard
Read Less
Want to know what your home might be worth? Contact us for a FREE valuation!

Our team is ready to help you sell your home for the highest possible price ASAP

Bought with Angela M Goldstein • Northgate Realty, LLC

GET MORE INFORMATION





