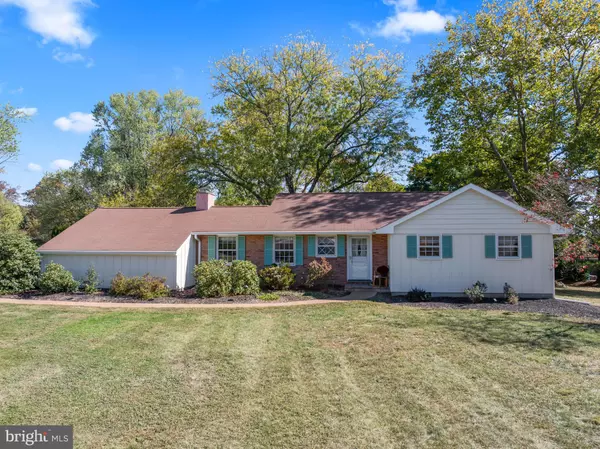$575,000
$559,000
2.9%For more information regarding the value of a property, please contact us for a free consultation.
1454 TRENTON HARBORTON RD Pennington, NJ 08534
3 Beds
2 Baths
1,536 SqFt
Key Details
Sold Price $575,000
Property Type Single Family Home
Sub Type Detached
Listing Status Sold
Purchase Type For Sale
Square Footage 1,536 sqft
Price per Sqft $374
Subdivision None Available
MLS Listing ID NJME2050032
Sold Date 11/22/24
Style Traditional
Bedrooms 3
Full Baths 2
HOA Y/N N
Abv Grd Liv Area 1,536
Originating Board BRIGHT
Year Built 1965
Annual Tax Amount $10,716
Tax Year 2023
Lot Size 1.770 Acres
Acres 1.77
Lot Dimensions 0.00 x 0.00
Property Sub-Type Detached
Property Description
Priced to sell quickly!! At $559,000, well below its recent $650,000 appraisal, this three-bedroom home blends modern updates with classic charm. Set on a spacious lot the property includes a newly upgraded 200-amp electrical service, a 10-year-old septic system, central AC and more.
Recent updates feature refinished hardwood floors, recessed lighting, a paved driveway, and a stylish EP Henry paver patio with pathway lighting. Additional amenities include an electric fireplace, new kitchen appliances with smart features, and a well-maintained water softening system. The attached garage has a smart opener and a generator inlet for peace of mind during emergencies.
This is an incredible opportunity to own a beautifully upgraded home at a fantastic value!
Location
State NJ
County Mercer
Area Hopewell Twp (21106)
Zoning VRC
Rooms
Basement Full
Main Level Bedrooms 3
Interior
Hot Water Oil
Heating Baseboard - Hot Water
Cooling Central A/C
Fireplaces Number 1
Furnishings No
Fireplace Y
Heat Source Oil
Laundry Main Floor
Exterior
Parking Features Garage - Front Entry
Garage Spaces 2.0
Water Access N
Accessibility None
Attached Garage 2
Total Parking Spaces 2
Garage Y
Building
Story 1
Foundation Block
Sewer Septic Exists
Water Well
Architectural Style Traditional
Level or Stories 1
Additional Building Above Grade, Below Grade
New Construction N
Schools
School District Hopewell Valley Regional Schools
Others
Senior Community No
Tax ID 06-00051-00051
Ownership Fee Simple
SqFt Source Assessor
Special Listing Condition Standard
Read Less
Want to know what your home might be worth? Contact us for a FREE valuation!

Our team is ready to help you sell your home for the highest possible price ASAP

Bought with Nicholas Lamson • David DePaola and Company Real Estate
GET MORE INFORMATION





