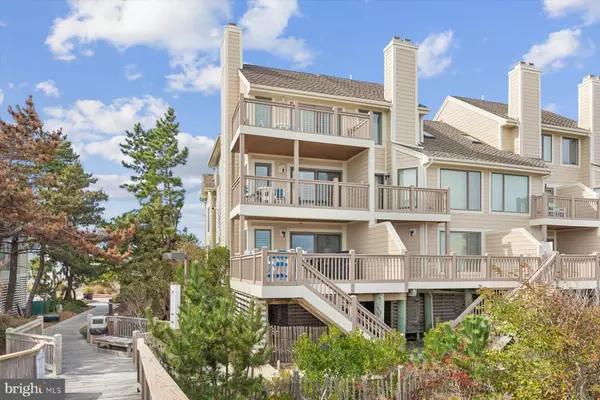$3,295,000
$3,295,000
For more information regarding the value of a property, please contact us for a free consultation.
40087 E OCEANSIDE DR #8 Fenwick Island, DE 19944
6 Beds
7 Baths
3,400 SqFt
Key Details
Sold Price $3,295,000
Property Type Townhouse
Sub Type End of Row/Townhouse
Listing Status Sold
Purchase Type For Sale
Square Footage 3,400 sqft
Price per Sqft $969
Subdivision Kings Grant
MLS Listing ID DESU2072528
Sold Date 11/22/24
Style Coastal
Bedrooms 6
Full Baths 6
Half Baths 1
HOA Fees $1,713/qua
HOA Y/N Y
Abv Grd Liv Area 3,400
Originating Board BRIGHT
Year Built 1985
Annual Tax Amount $2,065
Tax Year 2024
Lot Dimensions 0.00 x 0.00
Property Sub-Type End of Row/Townhouse
Property Description
Exquisite Oceanfront home that has been expanded to nearly double the original square footage which makes this end townhome live like a single family home. This impressive property was beautifully renovated with high end finishes and features throughout and is offered with designer furnishings. Step inside to the main living level which features an inviting floorplan with the kitchen open to the dining and living areas that spill onto the oceanfront deck, creating an ideal layout for multiple generations to gather at the beach. In addition to the sliding glass doors along the oceanfront, the windows along the south wall allow for an abundance of natural light to spill into the heart of the home. Also on this level is a den with an en-suite bathroom that could easily be a 6th bedroom along with a powder room and a home gym. Step upstairs to the grand oceanfront primary suite with expansive views of the beach both inside and out. This room offers a private deck overlooking the ocean, walk-in closet, and a spa-like bathroom with glass and tiled shower, jetted soaking tub, and double vanity. Also on this floor are two additional bedrooms with private bathrooms, laundry and a small loft area currently used as a gaming nook. The third level features a second oceanfront suite with dramatic views of the coastline, a private oceanfront balcony and en-suite bathroom. Also on this floor is a custom bunk room that will comfortably sleep 5 and another full bathroom plus additional laundry. Step directly from your oceanside deck onto the beach walkway to enjoy the sunrise over the ocean and catch captivating sunsets on the bay from your entry level deck. The covered ground level offers 2 outside showers, storage room for all of your beach necessities, and covered parking for 4 vehicles. This is a rare opportunity to have this amount of living space in Kings Grant, a community that borders both the Ocean and Bay, offering a community swimming pool and pier for fishing, crabbing, and kayak launching.
Location
State DE
County Sussex
Area Baltimore Hundred (31001)
Zoning HR-2
Rooms
Main Level Bedrooms 1
Interior
Interior Features Bathroom - Jetted Tub, Bathroom - Stall Shower, Ceiling Fan(s), Combination Dining/Living, Combination Kitchen/Dining, Combination Kitchen/Living, Floor Plan - Open, Kitchen - Island, Kitchen - Gourmet, Primary Bath(s), Primary Bedroom - Ocean Front, Recessed Lighting, Upgraded Countertops, Wainscotting, Window Treatments, Wood Floors
Hot Water Propane
Heating Heat Pump(s)
Cooling Central A/C
Flooring Ceramic Tile, Hardwood
Fireplaces Number 1
Fireplaces Type Gas/Propane
Equipment Built-In Microwave, Cooktop, Oven - Double, Refrigerator, Stainless Steel Appliances, Dishwasher, Disposal, Dryer, Extra Refrigerator/Freezer, Washer, Water Heater
Furnishings Yes
Fireplace Y
Appliance Built-In Microwave, Cooktop, Oven - Double, Refrigerator, Stainless Steel Appliances, Dishwasher, Disposal, Dryer, Extra Refrigerator/Freezer, Washer, Water Heater
Heat Source Electric
Exterior
Exterior Feature Balcony, Porch(es), Deck(s)
Garage Spaces 4.0
Amenities Available Pier/Dock, Pool - Outdoor, Swimming Pool, Water/Lake Privileges
Waterfront Description Sandy Beach
Water Access Y
Water Access Desc Swimming Allowed,Fishing Allowed
View Ocean, Bay, Panoramic
Accessibility None
Porch Balcony, Porch(es), Deck(s)
Total Parking Spaces 4
Garage N
Building
Story 3
Foundation Pilings
Sewer Public Sewer
Water Public
Architectural Style Coastal
Level or Stories 3
Additional Building Above Grade, Below Grade
New Construction N
Schools
School District Indian River
Others
HOA Fee Include Common Area Maintenance,Ext Bldg Maint,Management,Pool(s),Trash,Insurance
Senior Community No
Tax ID 134-22.00-5.00-8
Ownership Condominium
Acceptable Financing Cash, Conventional
Listing Terms Cash, Conventional
Financing Cash,Conventional
Special Listing Condition Standard
Read Less
Want to know what your home might be worth? Contact us for a FREE valuation!

Our team is ready to help you sell your home for the highest possible price ASAP

Bought with LESLIE KOPP • Long & Foster Real Estate, Inc.
GET MORE INFORMATION





