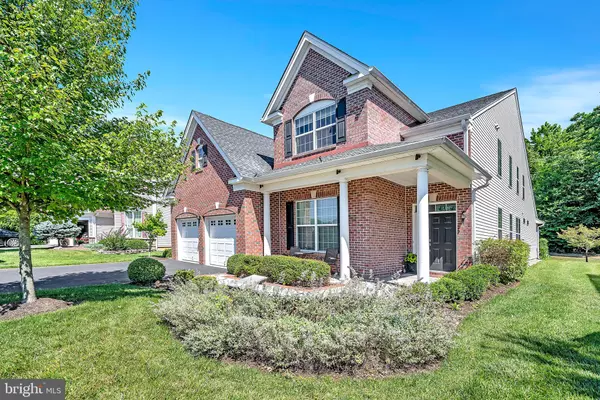$880,000
$850,000
3.5%For more information regarding the value of a property, please contact us for a free consultation.
70 INVERNESS DR Kendall Park, NJ 08824
4 Beds
3 Baths
3,270 SqFt
Key Details
Sold Price $880,000
Property Type Single Family Home
Sub Type Detached
Listing Status Sold
Purchase Type For Sale
Square Footage 3,270 sqft
Price per Sqft $269
Subdivision Princeton Manor
MLS Listing ID NJMX2007250
Sold Date 11/21/24
Style Colonial
Bedrooms 4
Full Baths 3
HOA Fees $355/mo
HOA Y/N Y
Abv Grd Liv Area 3,270
Originating Board BRIGHT
Year Built 2015
Annual Tax Amount $14,342
Tax Year 2023
Lot Size 8,756 Sqft
Acres 0.2
Lot Dimensions 0.00 x 0.00
Property Description
Welcome to your dream home in the coveted Woodlands section of Princeton Manor. This beautifully appointed 4-bedroom, 3-bathroom Expanded Hanover model is brimming with custom upgrades. Upon entry, the home impresses with soaring ceilings and expansive windows that bathe the interior in natural light. The journey through the home begins with hardwood floors leading from the dining and living areas into the great room which is flanked on one side by a gas fireplace and by a gorgeous kitchen on the other. This gourmet kitchen boasts newer stainless-steel appliances, marble countertops, and bespoke light fixtures. Adjacent to the great room, discover the spacious primary bedroom featuring newer walk-in closets and an exquisite primary bath. The bath is adorned with marble finishes, newly installed recessed lighting, and an oversized corner shower. The first floor also features a bright sunroom with a new built-in bar, an office enhanced by custom built-in shelves, and an additional bedroom currently utilized as another office. Upstairs, a generous loft area greets you, accompanied by two additional bedrooms (one with a large walk-in closet) and a full bath. A delightful surprise awaits with a sprawling walk-in attic providing ample storage space. Outside, enjoy the serene patio overlooking the expansive lot. The home boasts new pavers both at the front and rear as well as epoxy garage floors and a recently installed generator. Residents of this 55+ Active Adult Community enjoy various community amenities including a clubhouse with craft and game rooms, a fitness center, outdoor pool, tennis courts, and bocce. Don't miss out on the opportunity to make this exceptional home yours. Showings start on July 19th.
Location
State NJ
County Middlesex
Area South Brunswick Twp (21221)
Zoning PARC
Rooms
Other Rooms Living Room, Dining Room, Primary Bedroom, Bedroom 2, Bedroom 3, Bedroom 4, Kitchen, Sun/Florida Room, Great Room, Laundry, Loft, Office, Attic, Primary Bathroom
Main Level Bedrooms 2
Interior
Interior Features Built-Ins, Bar, Ceiling Fan(s), Dining Area, Entry Level Bedroom, Wood Floors, Window Treatments
Hot Water Natural Gas
Heating Forced Air
Cooling Central A/C
Flooring Hardwood, Ceramic Tile
Fireplaces Number 1
Fireplaces Type Gas/Propane
Equipment Dishwasher, Oven/Range - Gas, Washer, Dryer, Oven - Double, Cooktop, Refrigerator, Stainless Steel Appliances
Fireplace Y
Appliance Dishwasher, Oven/Range - Gas, Washer, Dryer, Oven - Double, Cooktop, Refrigerator, Stainless Steel Appliances
Heat Source Natural Gas
Exterior
Exterior Feature Patio(s)
Garage Built In, Garage Door Opener
Garage Spaces 2.0
Amenities Available Club House, Exercise Room, Game Room, Tennis Courts, Security, Jog/Walk Path, Pool - Outdoor, Gated Community
Water Access N
Roof Type Asphalt
Accessibility None
Porch Patio(s)
Attached Garage 2
Total Parking Spaces 2
Garage Y
Building
Story 2
Foundation Slab
Sewer Public Sewer
Water Public
Architectural Style Colonial
Level or Stories 2
Additional Building Above Grade, Below Grade
New Construction N
Schools
School District South Brunswick Township Public Schools
Others
HOA Fee Include Common Area Maintenance,Lawn Maintenance,Snow Removal,Trash
Senior Community Yes
Age Restriction 55
Tax ID 21-00096-00195
Ownership Fee Simple
SqFt Source Assessor
Security Features Security Gate
Acceptable Financing Cash, Conventional
Listing Terms Cash, Conventional
Financing Cash,Conventional
Special Listing Condition Standard
Read Less
Want to know what your home might be worth? Contact us for a FREE valuation!

Our team is ready to help you sell your home for the highest possible price ASAP

Bought with Joan Eisenberg • RE/MAX Preferred Professional-Hillsborough

GET MORE INFORMATION





