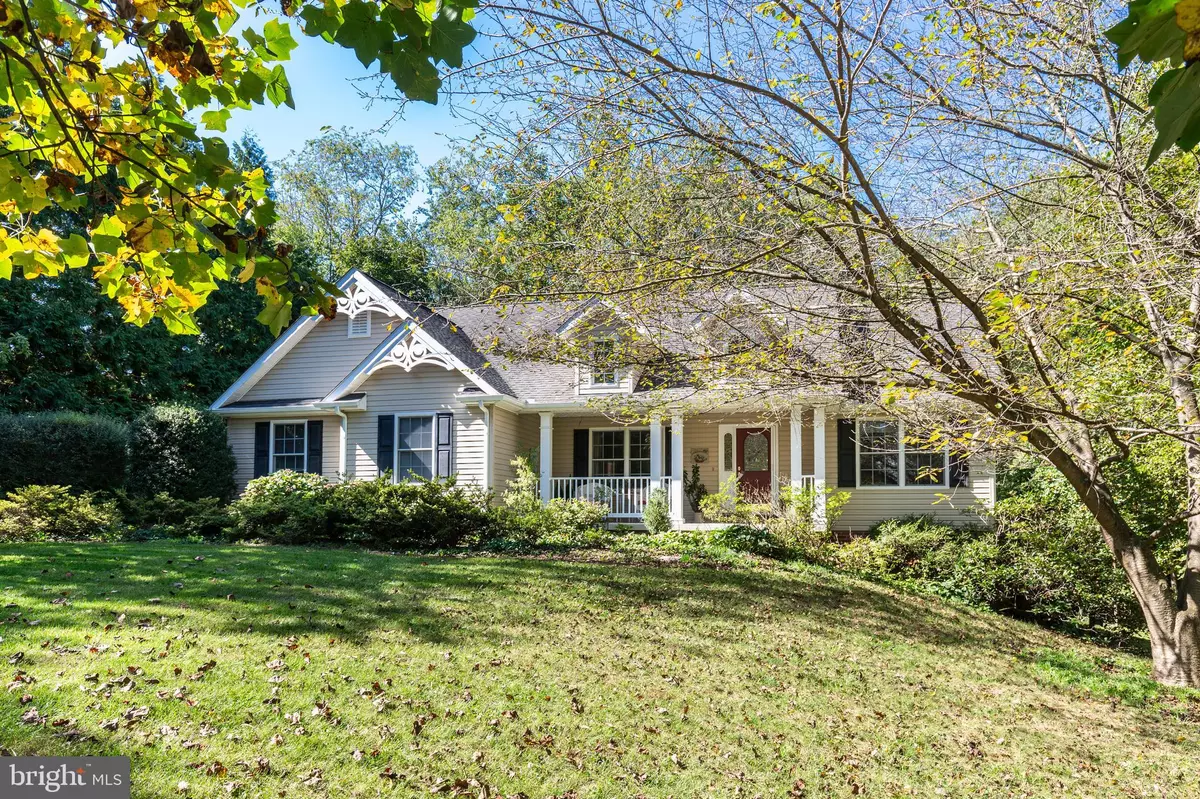$625,000
$625,000
For more information regarding the value of a property, please contact us for a free consultation.
2544 MURKLE RD Westminster, MD 21158
3 Beds
2 Baths
1,787 SqFt
Key Details
Sold Price $625,000
Property Type Single Family Home
Sub Type Detached
Listing Status Sold
Purchase Type For Sale
Square Footage 1,787 sqft
Price per Sqft $349
Subdivision None Available
MLS Listing ID MDCR2023064
Sold Date 11/19/24
Style Ranch/Rambler
Bedrooms 3
Full Baths 2
HOA Y/N N
Abv Grd Liv Area 1,787
Originating Board BRIGHT
Year Built 2002
Annual Tax Amount $4,068
Tax Year 2024
Lot Size 2.280 Acres
Acres 2.28
Property Description
Dream home come true! Gorgeous custom-built rancher featuring three bedrooms, two and a half baths with a main level laundry. Enjoy single level living at it's finest! Open floor plan featuring spacious kitchen which opens directly into family room with cathedral ceilings, skylights, simply stunning. Home also offers a formal dinning room. This property is truly an entertainers delight. Gleaming hardwood floors throughout, crown molding, wainscoting, recessed lighting, skylights and large windows throughout provide so much light making this such a bright and cheerful home. On the lower level is a huge fully finished basement with half bath with rough in. On those cool winter nights cozy up to your free standing pellet stove. Look out any window, gorgeous views of the natural surroundings are so pleasing on the eyes. Outside enjoy the spacious deck overlooking the park like setting with beautiful landscaping and mature trees that gives this property a magical feel. Lovingly cared for and maintained by the original owners. This beautiful property is certainly one you don't want to miss.
Location
State MD
County Carroll
Zoning AGRIC
Rooms
Other Rooms Living Room, Dining Room, Primary Bedroom, Bedroom 2, Bedroom 3, Kitchen, Family Room, Foyer, Laundry, Other, Recreation Room, Storage Room, Utility Room, Primary Bathroom, Full Bath, Half Bath
Basement Improved, Side Entrance, Walkout Level, Windows, Heated, Interior Access, Connecting Stairway
Main Level Bedrooms 3
Interior
Interior Features Attic, Bathroom - Soaking Tub, Bathroom - Tub Shower, Bathroom - Walk-In Shower, Built-Ins, Ceiling Fan(s), Central Vacuum, Chair Railings, Combination Kitchen/Living, Crown Moldings, Dining Area, Entry Level Bedroom, Floor Plan - Open, Formal/Separate Dining Room, Kitchen - Eat-In, Kitchen - Island, Kitchen - Table Space, Pantry, Primary Bath(s), Recessed Lighting, Skylight(s), Stove - Pellet, Stove - Wood, Upgraded Countertops, Walk-in Closet(s), Wainscotting, Wood Floors, Other
Hot Water Electric
Heating Forced Air
Cooling Central A/C, Ceiling Fan(s), Other
Flooring Hardwood, Heated, Ceramic Tile, Vinyl
Fireplaces Number 1
Fireplaces Type Other
Equipment Dishwasher, Exhaust Fan, Microwave, Stove, Washer, Dryer, Refrigerator
Fireplace Y
Window Features Skylights
Appliance Dishwasher, Exhaust Fan, Microwave, Stove, Washer, Dryer, Refrigerator
Heat Source Oil
Laundry Main Floor, Washer In Unit, Dryer In Unit
Exterior
Exterior Feature Deck(s), Porch(es)
Parking Features Additional Storage Area, Garage - Side Entry, Garage Door Opener, Other
Garage Spaces 2.0
Utilities Available Cable TV
Water Access N
View Trees/Woods
Accessibility None
Porch Deck(s), Porch(es)
Attached Garage 2
Total Parking Spaces 2
Garage Y
Building
Lot Description Backs to Trees, Cleared, Front Yard, Landscaping, Partly Wooded, Rear Yard, Other
Story 2
Foundation Concrete Perimeter, Other
Sewer On Site Septic
Water Well
Architectural Style Ranch/Rambler
Level or Stories 2
Additional Building Above Grade, Below Grade
Structure Type Cathedral Ceilings,High,Other
New Construction N
Schools
School District Carroll County Public Schools
Others
Senior Community No
Tax ID 0703028720
Ownership Fee Simple
SqFt Source Assessor
Special Listing Condition Standard
Read Less
Want to know what your home might be worth? Contact us for a FREE valuation!

Our team is ready to help you sell your home for the highest possible price ASAP

Bought with Sean Michael Bodnar • Keller Williams Lucido Agency

GET MORE INFORMATION





