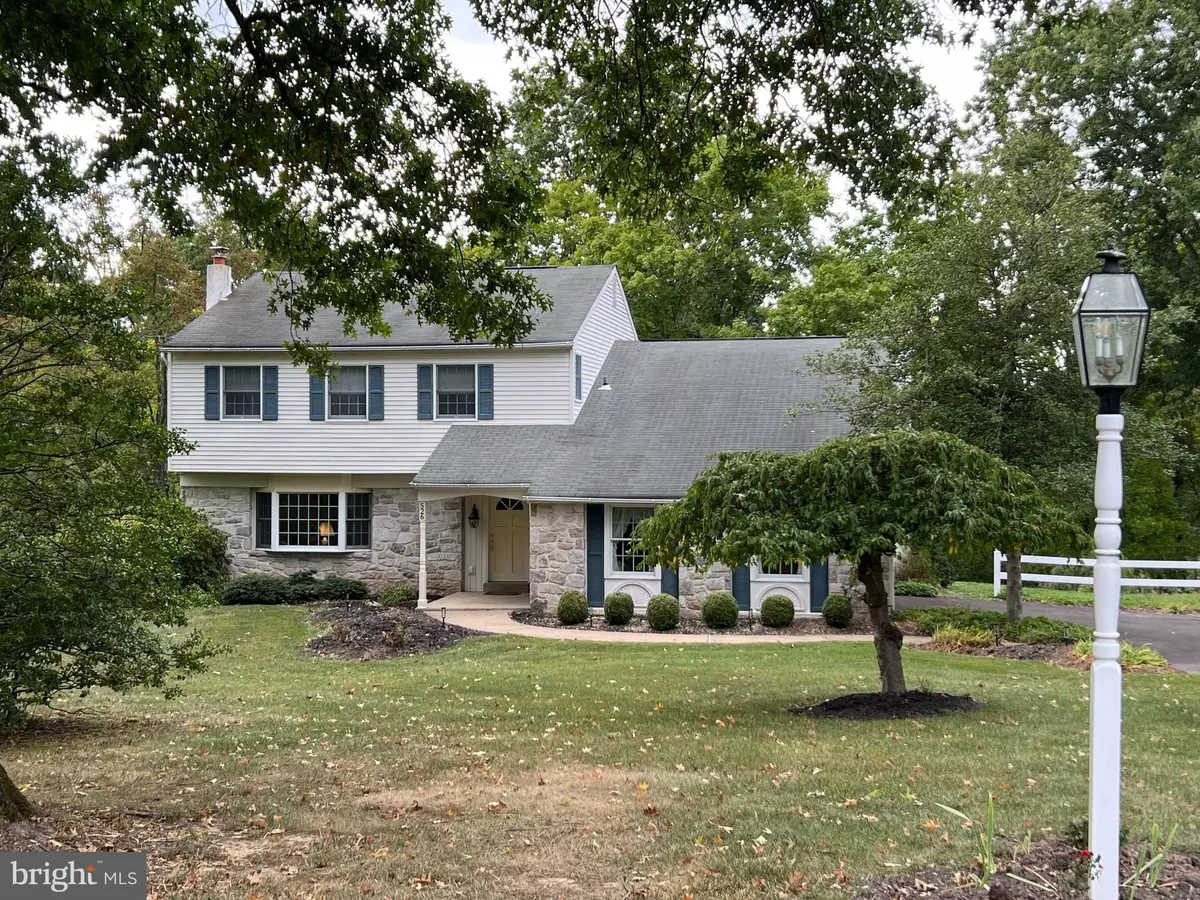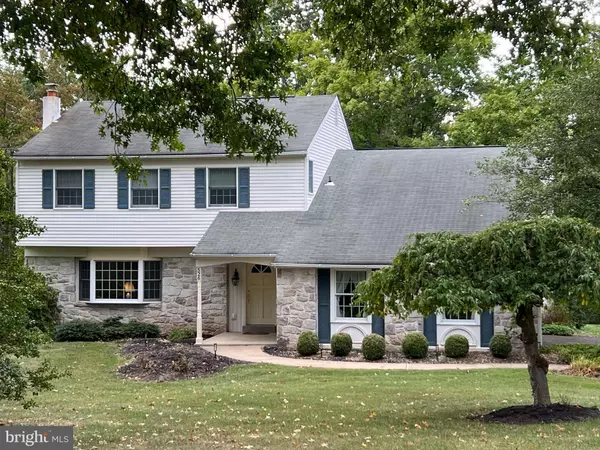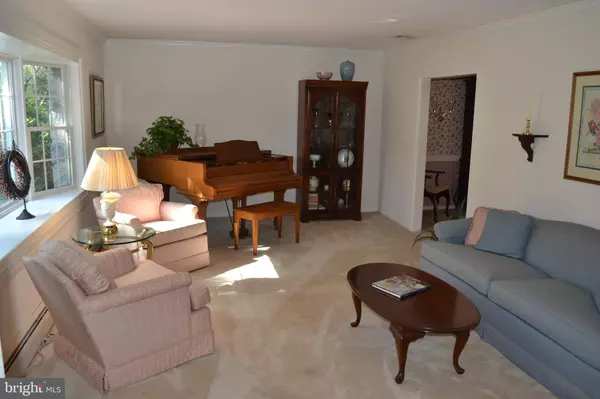$625,000
$649,000
3.7%For more information regarding the value of a property, please contact us for a free consultation.
526 ST. LAWRENCE WAY ST. LAWRENCE WAY Furlong, PA 18925
4 Beds
3 Baths
2,356 SqFt
Key Details
Sold Price $625,000
Property Type Single Family Home
Sub Type Detached
Listing Status Sold
Purchase Type For Sale
Square Footage 2,356 sqft
Price per Sqft $265
Subdivision None Available
MLS Listing ID PABU2078776
Sold Date 11/13/24
Style Colonial
Bedrooms 4
Full Baths 2
Half Baths 1
HOA Y/N N
Abv Grd Liv Area 2,356
Originating Board BRIGHT
Year Built 1968
Annual Tax Amount $5,967
Tax Year 2024
Lot Size 1.033 Acres
Acres 1.03
Lot Dimensions 150.00 x 300.00
Property Sub-Type Detached
Property Description
Welcome to this lovely 4 Bedroom home just waiting for its next family. This spacious colonial sits on an acre lot with mature trees on a quiet cul-de-sac. Large windows in both living room and kitchen allow for a bright and sunshine filled 1st floor. Enjoy your morning coffee on the all weather deck in this quiet family neighborhood. This home offers updated kitchen and baths, 4 nicely sized bedrooms and a wonderful Bonus Room with large double window and sky lights. Perfect for a home office, play room or additional bedroom.
Located in the award wining Central Bucks School District. Just a few minutes from Doylestown and all it offers. Parks, Restaurants, Museums and so much more.
Location
State PA
County Bucks
Area Doylestown Twp (10109)
Zoning R1
Rooms
Basement Full
Main Level Bedrooms 4
Interior
Interior Features Attic, Bathroom - Tub Shower, Bathroom - Stall Shower, Breakfast Area, Ceiling Fan(s), Recessed Lighting
Hot Water Oil
Heating Baseboard - Hot Water
Cooling Central A/C
Fireplaces Number 1
Fireplaces Type Stone
Equipment Built-In Microwave, Cooktop, Dishwasher, Dryer - Electric, Oven - Double, Washer - Front Loading
Fireplace Y
Window Features Bay/Bow,Skylights
Appliance Built-In Microwave, Cooktop, Dishwasher, Dryer - Electric, Oven - Double, Washer - Front Loading
Heat Source Oil
Laundry Main Floor
Exterior
Parking Features Garage Door Opener
Garage Spaces 2.0
Water Access N
Roof Type Shingle
Accessibility None
Attached Garage 2
Total Parking Spaces 2
Garage Y
Building
Story 2
Foundation Block
Sewer On Site Septic
Water Well
Architectural Style Colonial
Level or Stories 2
Additional Building Above Grade, Below Grade
Structure Type Dry Wall
New Construction N
Schools
Elementary Schools Bridge Valley
Middle Schools Lenape
High Schools Central Bucks High School West
School District Central Bucks
Others
Senior Community No
Tax ID 09-035-044
Ownership Fee Simple
SqFt Source Assessor
Special Listing Condition Standard
Read Less
Want to know what your home might be worth? Contact us for a FREE valuation!

Our team is ready to help you sell your home for the highest possible price ASAP

Bought with JoAnn Rakowski • BHHS Fox & Roach -Yardley/Newtown
GET MORE INFORMATION





