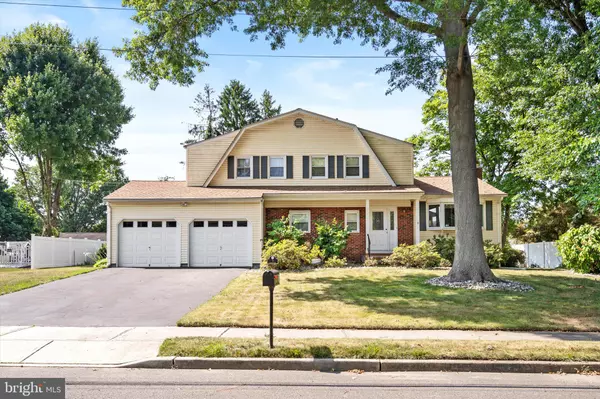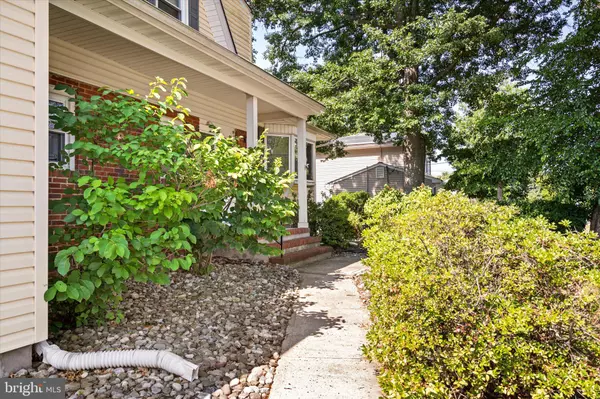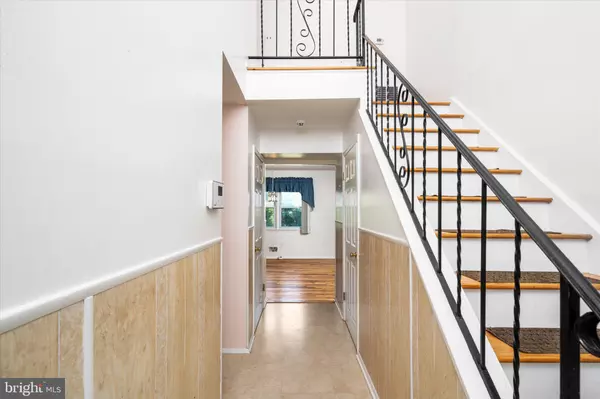$585,000
$615,000
4.9%For more information regarding the value of a property, please contact us for a free consultation.
9 DEACON DR Hamilton, NJ 08619
4 Beds
3 Baths
2,190 SqFt
Key Details
Sold Price $585,000
Property Type Single Family Home
Sub Type Detached
Listing Status Sold
Purchase Type For Sale
Square Footage 2,190 sqft
Price per Sqft $267
Subdivision University Heights
MLS Listing ID NJME2046430
Sold Date 11/15/24
Style Other
Bedrooms 4
Full Baths 2
Half Baths 1
HOA Y/N N
Abv Grd Liv Area 2,190
Originating Board BRIGHT
Year Built 1972
Annual Tax Amount $11,117
Tax Year 2023
Lot Size 0.344 Acres
Acres 0.34
Lot Dimensions 100.00 x 150.00
Property Sub-Type Detached
Property Description
This BEAUTIFUL two story four bedroom, two and a half bath home sits in the heart of Hamilton Township in the coveted University Heights neighborhood!
Owners cared for this home meticulously addressing every facet of this well-maintained home. A newer roof with gutter upgrades covers this north facing home which was cared for with love. Most systems are less than 10 years old and were diligently monitored with yearly maintenance contracts. As you enter, you'll be greeted by recently refurbished hardwood floors that flow seamlessly throughout the home, creating an atmosphere of warmth and elegance.
Full floor unfinished basement (47x26) offers unlimited possibilities - accessible from first floor hallway as well as Bilco doors from the yard. Completely waterproofed & insulated with two sump pumps, shelving, storage and washer/dryer area.
Comfortable family room space leads to both the two-car garage (21x23) and double glass sliding doors to the backyard oasis. Upgraded kitchen leads to the private dining room ideal for hosting sit down dinners. For those cozy evenings, the living room awaits with a warm brick fireplace.
Upstairs you will find the full custom bath and three additional spacious bedrooms, hardwood floors throughout. The primary bedroom awaits with deep closets & its own upgraded bath.
Spacious backyard boasts a fenced in (16x32) Anthony Sylvan in ground pool with a (10x10) Gazebo! Also relax in the (8x5) Hot tub that is nestled into the southeast corner of the house. Storage shed (8X8) also in excellent shape. A perfect environment to entertain or make lasting memories with family!
Easy access to highways, retail, parks, hospitals, train station & more. Seller committed to providing a clean Certificate of Occupancy and timely closing.
Truly a special home - an amazing opportunity to call this one yours!!
Call Frankie Foldetta with Keller Williams Premier to schedule your showing today!!
Location
State NJ
County Mercer
Area Hamilton Twp (21103)
Zoning RES
Direction North
Rooms
Other Rooms Living Room, Dining Room, Primary Bedroom, Bedroom 2, Bedroom 3, Kitchen, Family Room, Basement, Bedroom 1, Bathroom 1, Bathroom 2, Half Bath
Basement Connecting Stairway, Full, Poured Concrete, Sump Pump, Walkout Stairs, Water Proofing System, Unfinished, Rear Entrance, Outside Entrance, Interior Access
Interior
Hot Water Natural Gas
Heating Forced Air
Cooling Central A/C
Furnishings No
Fireplace N
Heat Source Natural Gas
Laundry Basement
Exterior
Parking Features Garage - Front Entry, Additional Storage Area
Garage Spaces 2.0
Pool In Ground, Gunite
Water Access N
Accessibility 2+ Access Exits, Accessible Switches/Outlets
Attached Garage 2
Total Parking Spaces 2
Garage Y
Building
Story 2
Foundation Slab, Brick/Mortar, Concrete Perimeter
Sewer No Septic System, Public Sewer
Water Public
Architectural Style Other
Level or Stories 2
Additional Building Above Grade, Below Grade
New Construction N
Schools
School District Hamilton Township
Others
Senior Community No
Tax ID 03-01555-00011
Ownership Fee Simple
SqFt Source Assessor
Special Listing Condition Standard
Read Less
Want to know what your home might be worth? Contact us for a FREE valuation!

Our team is ready to help you sell your home for the highest possible price ASAP

Bought with Diane Virgil • ERA Central Realty Group - Cream Ridge
GET MORE INFORMATION





