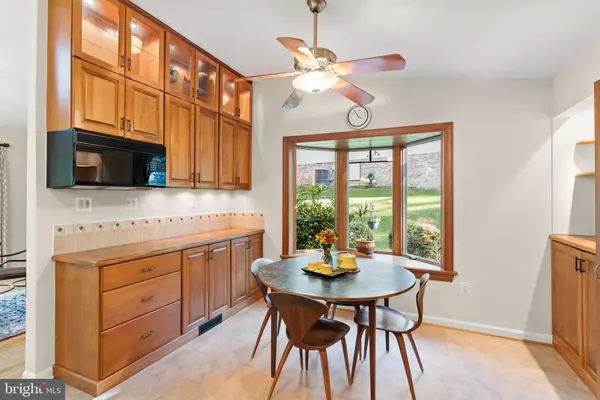$1,050,000
$985,000
6.6%For more information regarding the value of a property, please contact us for a free consultation.
6806 SPRUCEDALE CT Annandale, VA 22003
5 Beds
3 Baths
3,842 SqFt
Key Details
Sold Price $1,050,000
Property Type Single Family Home
Sub Type Detached
Listing Status Sold
Purchase Type For Sale
Square Footage 3,842 sqft
Price per Sqft $273
Subdivision Oak Knoll Estates
MLS Listing ID VAFX2206214
Sold Date 11/19/24
Style Split Level,Spanish,Mid-Century Modern,Contemporary
Bedrooms 5
Full Baths 3
HOA Y/N N
Abv Grd Liv Area 3,326
Originating Board BRIGHT
Year Built 1978
Annual Tax Amount $10,108
Tax Year 2024
Lot Size 0.369 Acres
Acres 0.37
Property Description
*Coming Soon *Beautiful 4 level home with a Spanish flair. Enter through the brick arch way & small courtyard to the front door. Once inside, you look across the open foyer and the Livingroom to the treelined back yard. The home is nestled on a .33-acre lot at the end of the cul-de-sac. Backs to parkland. It has 5 bedrooms and 3 bathrooms. Open kitchen with an eat in area with beautiful wood cabinets and bay window. Vaulted ceilings on the main level. Extra-large 2-tiered deck off the Dining room and Family Room. Hardwood floors in the Living Room and the Dining Room. New Carpeting throughout. Large Family room with fireplace and access to the deck and back garden.
Location
State VA
County Fairfax
Zoning 121
Rooms
Other Rooms Living Room, Dining Room, Primary Bedroom, Bedroom 2, Bedroom 3, Bedroom 4, Bedroom 5, Kitchen, Family Room, Office, Recreation Room, Bathroom 3, Primary Bathroom, Full Bath
Basement Connecting Stairway, Fully Finished, Heated, Interior Access
Interior
Hot Water Natural Gas
Heating Central
Cooling Central A/C
Fireplaces Number 2
Fireplace Y
Heat Source Natural Gas
Exterior
Garage Additional Storage Area, Garage - Front Entry, Inside Access, Oversized
Garage Spaces 1.0
Waterfront N
Water Access N
Accessibility 2+ Access Exits, Grab Bars Mod
Attached Garage 1
Total Parking Spaces 1
Garage Y
Building
Story 4
Foundation Brick/Mortar, Block
Sewer Public Sewer
Water Public
Architectural Style Split Level, Spanish, Mid-Century Modern, Contemporary
Level or Stories 4
Additional Building Above Grade, Below Grade
New Construction N
Schools
School District Fairfax County Public Schools
Others
Pets Allowed Y
Senior Community No
Tax ID 0604 25 0007
Ownership Fee Simple
SqFt Source Assessor
Special Listing Condition Standard
Pets Description No Pet Restrictions
Read Less
Want to know what your home might be worth? Contact us for a FREE valuation!

Our team is ready to help you sell your home for the highest possible price ASAP

Bought with Kristen Mason Coreas • KW United

GET MORE INFORMATION





