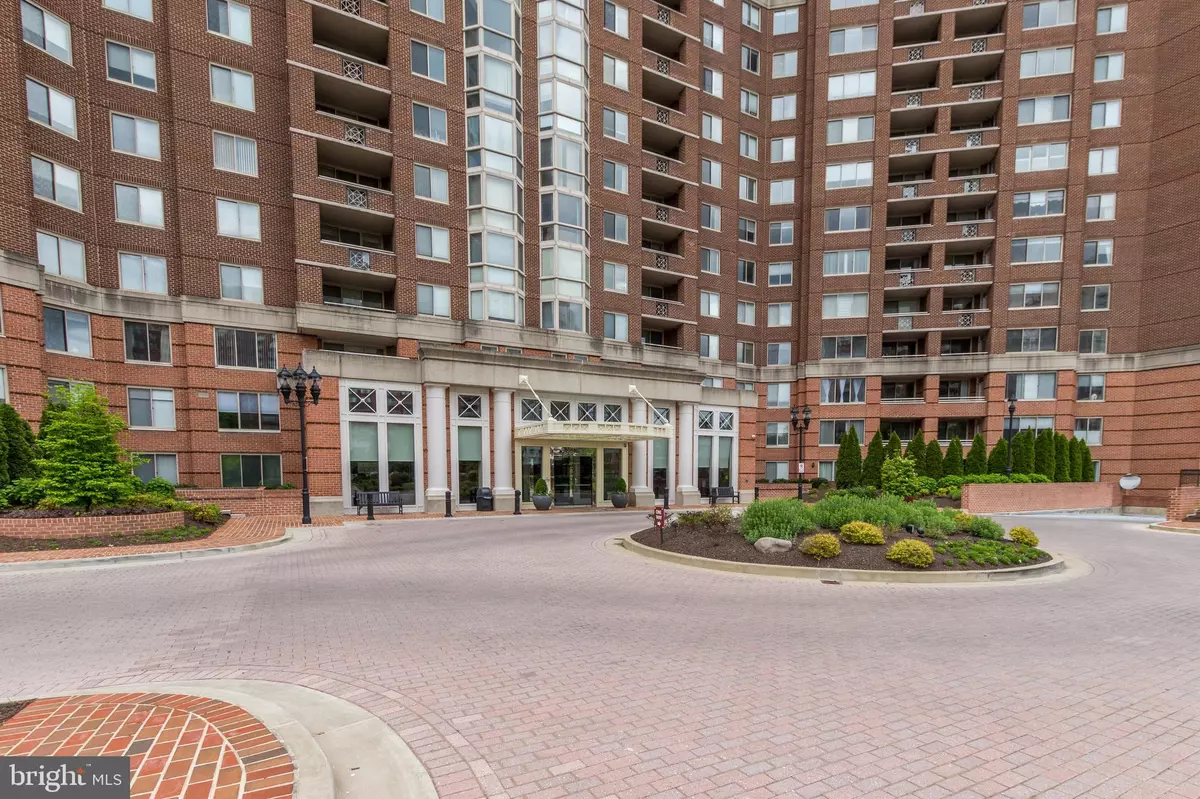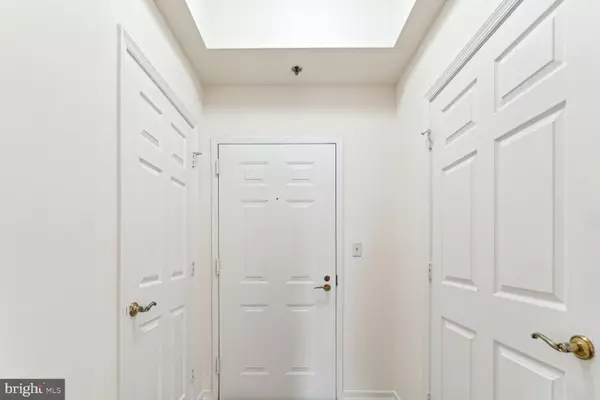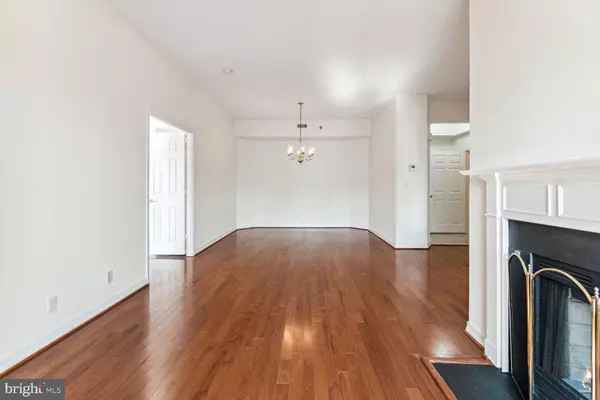$613,000
$620,000
1.1%For more information regarding the value of a property, please contact us for a free consultation.
5809 NICHOLSON LN #1608 Rockville, MD 20852
2 Beds
3 Baths
1,322 SqFt
Key Details
Sold Price $613,000
Property Type Condo
Sub Type Condo/Co-op
Listing Status Sold
Purchase Type For Sale
Square Footage 1,322 sqft
Price per Sqft $463
Subdivision The Wisconsin
MLS Listing ID MDMC2143188
Sold Date 11/19/24
Style Contemporary,Federal,Unit/Flat
Bedrooms 2
Full Baths 2
Half Baths 1
Condo Fees $927/mo
HOA Y/N N
Abv Grd Liv Area 1,322
Originating Board BRIGHT
Year Built 1991
Annual Tax Amount $5,502
Tax Year 2024
Property Sub-Type Condo/Co-op
Property Description
$$$ Reduction. The Penthouse Floor- HIGH CEILINGS! Very well maintained Top Floor .The Popular J-4H model. Wood Burning Fireplace. and Incredible-Morning-Mid Day Sun . Beautiful Hardwood Flooring thru-out. Updated Kitchen with Granite Countertops, Newer Cabinetry and Appliances. Less then 2 year old Stacked Washer/Dryer.
The Wisconsin, one of the best managed and maintained buildings in the area. Wonderful amenities. Strong financials. Very active condo board. This building is truly special. Metro Access-Across the street. 2 Blocks to Whole Foods. Short distance to the Wonderful Bethesda Trolley Trail. amazingly quick access to Va. and D.C.
Location
State MD
County Montgomery
Zoning TSR
Rooms
Basement Combination, Connecting Stairway, Drainage System, Front Entrance, Garage Access, Interior Access, Outside Entrance, Poured Concrete, Side Entrance
Main Level Bedrooms 2
Interior
Interior Features Kitchen - Eat-In, Bathroom - Tub Shower, Upgraded Countertops, Walk-in Closet(s), Window Treatments, Wood Floors
Hot Water Electric
Heating Central
Cooling Central A/C
Flooring Ceramic Tile, Hardwood, Marble, Tile/Brick
Fireplaces Number 1
Fireplaces Type Screen, Wood
Furnishings No
Fireplace Y
Heat Source Electric
Laundry Washer In Unit, Dryer In Unit
Exterior
Parking Features Garage - Front Entry, Garage - Side Entry, Garage Door Opener, Inside Access, Underground
Garage Spaces 1.0
Parking On Site 1
Utilities Available Cable TV, Electric Available, Phone Available
Amenities Available Common Grounds, Elevator, Exercise Room, Extra Storage, Fitness Center, Game Room, Party Room, Pool - Indoor, Pool - Outdoor, Security, Tennis Courts, Other
Water Access N
View City, Courtyard, Panoramic, Scenic Vista, Street
Roof Type Flat,Concrete
Accessibility 36\"+ wide Halls
Attached Garage 1
Total Parking Spaces 1
Garage Y
Building
Story 1
Unit Features Hi-Rise 9+ Floors
Sewer Public Sewer
Water Public
Architectural Style Contemporary, Federal, Unit/Flat
Level or Stories 1
Additional Building Above Grade, Below Grade
Structure Type 9'+ Ceilings,High,Dry Wall,Masonry
New Construction N
Schools
School District Montgomery County Public Schools
Others
Pets Allowed N
HOA Fee Include All Ground Fee,Broadband,Cable TV,Common Area Maintenance,Ext Bldg Maint,Health Club,High Speed Internet,Lawn Care Front,Lawn Care Rear,Lawn Care Side,Lawn Maintenance,Management,Pool(s),Sauna,Security Gate,Snow Removal,Trash,Water
Senior Community No
Tax ID 160402944686
Ownership Condominium
Security Features Desk in Lobby,Exterior Cameras,Fire Detection System,Main Entrance Lock,Monitored,Motion Detectors,Security Gate,Smoke Detector,Sprinkler System - Indoor,Surveillance Sys
Horse Property N
Special Listing Condition Standard
Read Less
Want to know what your home might be worth? Contact us for a FREE valuation!

Our team is ready to help you sell your home for the highest possible price ASAP

Bought with Robert J Chew • Berkshire Hathaway HomeServices PenFed Realty
GET MORE INFORMATION





