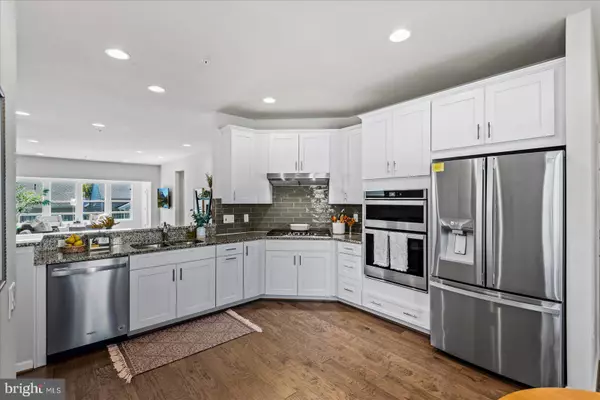$540,000
$540,000
For more information regarding the value of a property, please contact us for a free consultation.
11 PENSACOLA ST Fredericksburg, VA 22406
3 Beds
3 Baths
1,595 SqFt
Key Details
Sold Price $540,000
Property Type Single Family Home
Sub Type Detached
Listing Status Sold
Purchase Type For Sale
Square Footage 1,595 sqft
Price per Sqft $338
Subdivision Celebrate Virginia North
MLS Listing ID VAST2033394
Sold Date 11/18/24
Style Craftsman
Bedrooms 3
Full Baths 3
HOA Fees $299/mo
HOA Y/N Y
Abv Grd Liv Area 1,595
Originating Board BRIGHT
Year Built 2019
Annual Tax Amount $4,091
Tax Year 2022
Lot Size 5,745 Sqft
Acres 0.13
Property Sub-Type Detached
Property Description
Welcome to this stunning home in the desirable 55+ Celebrate Virginia neighborhood! With its inviting front porch, this residence offers a warm welcome. Step inside to discover a beautiful kitchen with space for a cozy breakfast table, seamlessly flowing into a spacious dining and living area. Natural light fills the sunroom, perfect for relaxation, while the large screened porch, featuring skylights and a fan, is ideal for enjoying warm evenings.
The main floor also includes a convenient laundry room, a versatile flex space suitable for an office or den, an additional bedroom, and a full bathroom. Venture to the basement to find another guest bedroom and bathroom, along with a storage room equipped with a radon mitigation system and backup sump pump. The expansive recreation room opens up to a stamped concrete patio and a covered area, perfect for entertaining.
This home also features solar panels, making it an eco-friendly choice. Located in the vibrant Celebrate Virginia community by Dell Well, you'll enjoy fantastic amenities like swimming pools, pickleball and tennis courts, and access to The Lodge with an indoor walking track. Plus, there are multiple scenic trails nearby. Don't miss your chance to explore this gem!
Location
State VA
County Stafford
Zoning RBC
Rooms
Basement Fully Finished
Main Level Bedrooms 2
Interior
Interior Features Entry Level Bedroom, Floor Plan - Open, Walk-in Closet(s)
Hot Water Natural Gas
Heating Central
Cooling Central A/C
Equipment Dishwasher, Dryer - Front Loading, Washer, Water Heater - Tankless, Cooktop, Oven - Wall, Built-In Microwave, Refrigerator
Furnishings No
Fireplace N
Appliance Dishwasher, Dryer - Front Loading, Washer, Water Heater - Tankless, Cooktop, Oven - Wall, Built-In Microwave, Refrigerator
Heat Source Natural Gas
Laundry Main Floor
Exterior
Exterior Feature Screened, Porch(es), Patio(s)
Parking Features Garage - Front Entry, Garage Door Opener
Garage Spaces 4.0
Water Access N
Accessibility None
Porch Screened, Porch(es), Patio(s)
Attached Garage 2
Total Parking Spaces 4
Garage Y
Building
Story 2
Foundation Slab
Sewer No Septic System
Water Public
Architectural Style Craftsman
Level or Stories 2
Additional Building Above Grade, Below Grade
New Construction N
Schools
School District Stafford County Public Schools
Others
Senior Community Yes
Age Restriction 55
Tax ID 44CC 5B1 553
Ownership Fee Simple
SqFt Source Assessor
Horse Property N
Special Listing Condition Standard
Read Less
Want to know what your home might be worth? Contact us for a FREE valuation!

Our team is ready to help you sell your home for the highest possible price ASAP

Bought with Kris A Riley • NextHome Mission
GET MORE INFORMATION




