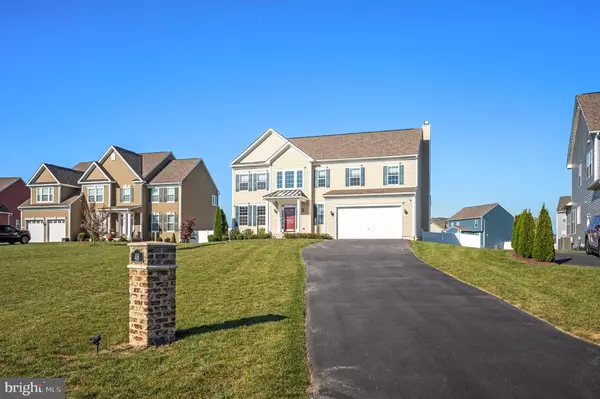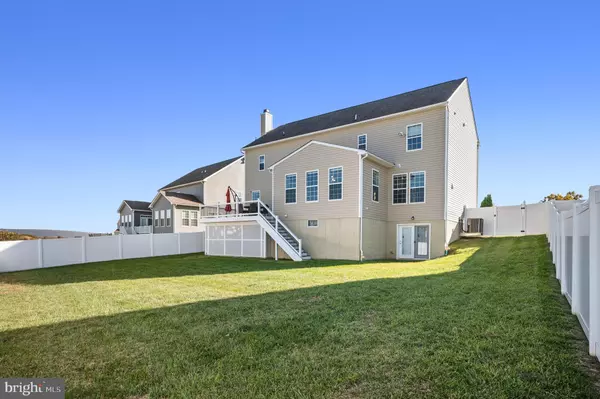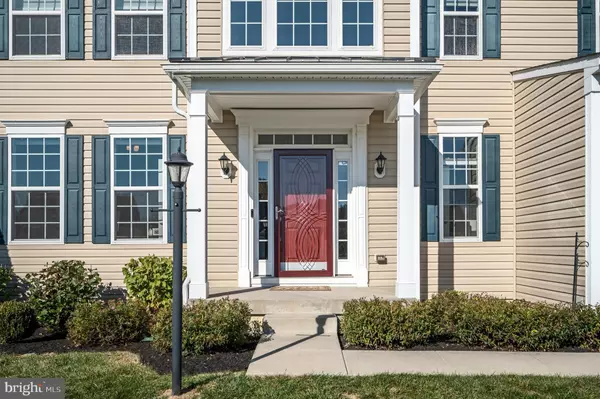$599,000
$599,000
For more information regarding the value of a property, please contact us for a free consultation.
48 BLUEBELLS CT Charles Town, WV 25414
4 Beds
3 Baths
3,100 SqFt
Key Details
Sold Price $599,000
Property Type Single Family Home
Sub Type Detached
Listing Status Sold
Purchase Type For Sale
Square Footage 3,100 sqft
Price per Sqft $193
Subdivision Aspen Greens
MLS Listing ID WVJF2013436
Sold Date 11/18/24
Style Colonial
Bedrooms 4
Full Baths 2
Half Baths 1
HOA Fees $55/qua
HOA Y/N Y
Abv Grd Liv Area 3,100
Originating Board BRIGHT
Year Built 2018
Annual Tax Amount $3,332
Tax Year 2024
Lot Size 0.359 Acres
Acres 0.36
Property Description
Built in 2018, this magnificent, like-new residence is 100% ready for you to move in and call it home! The well-appointed Aspen Greens community is ideally situated on the north end of Charles Town with quick access to Rt. 9 and Rt. 340, making a Maryland or Virginia commute a breeze. A brand new front portico, refreshed landscaping, and a 2-story foyer welcome you into this 3,100 sq. ft. Oakdale II floor plan that shows like a model home. The gourmet kitchen, ideal for culinary pursuits and entertaining, is enhanced with an oversized 12 ft. island, pantry with custom shelving, and double wall oven. The kitchen connects to both the living and dining areas for a seamless, open-concept flow. Adorning the generously sized family room is a floor-to-ceiling stacked stone wood-burning fireplace. The main floor also includes a private office/flex room and a dedicated mudroom with built-in storage that leads to the fully insulated 2-car attached garage. The luxurious upstairs primary suite features a tray ceiling, his/her walk-in closets, and an attached bath with frameless glass shower and an inviting soaking tub. Three more bedrooms with walk-in closets and the convenience of upper floor laundry facilities (high-end washer/dryer convey!) complete the upper floor. A huge walk-out basement with full bath rough-in provides the opportunity for future expansion, storage, and more. Outside you'll find a beautiful 16x20 composite deck overlooking the mountains, a vinyl fenced ⅓-acre yard, and a built-in shed with a concrete pad and electric service, providing even more storage options. Additional standout features include 9 ft. ceilings, upgraded crown molding, iron railings, wood stairs and floors, recessed lighting, and fresh paint, which bring this gorgeous home to life. The new owner will also enjoy having 2 hot water heaters, a full-size basement freezer, and whole-house water filtration system. Get the space and amenities you desire in this extremely well-maintained and upgraded Jefferson County home! *Detailed features & upgrades list available*
Location
State WV
County Jefferson
Zoning 101
Direction Southwest
Rooms
Other Rooms Dining Room, Primary Bedroom, Bedroom 2, Bedroom 3, Bedroom 4, Kitchen, Family Room, Basement, Foyer, Laundry, Mud Room, Office, Primary Bathroom, Full Bath, Half Bath
Basement Walkout Level, Unfinished, Space For Rooms, Rear Entrance, Interior Access
Interior
Interior Features Bathroom - Soaking Tub, Combination Kitchen/Dining, Combination Dining/Living, Family Room Off Kitchen, Floor Plan - Open, Kitchen - Gourmet, Upgraded Countertops, Walk-in Closet(s), Recessed Lighting, Crown Moldings, Bathroom - Stall Shower, Bathroom - Tub Shower, Carpet, Ceiling Fan(s), Kitchen - Island, Pantry, Primary Bath(s), Store/Office, Water Treat System, Window Treatments, Wood Floors
Hot Water Electric, Multi-tank
Heating Heat Pump(s)
Cooling Central A/C
Fireplaces Number 1
Fireplaces Type Wood, Mantel(s), Stone
Equipment Built-In Microwave, Cooktop, Dishwasher, Disposal, Oven - Wall, Washer - Front Loading, Dryer - Front Loading, Oven - Double, Icemaker, Refrigerator, Freezer, Water Conditioner - Owned, Stainless Steel Appliances
Fireplace Y
Appliance Built-In Microwave, Cooktop, Dishwasher, Disposal, Oven - Wall, Washer - Front Loading, Dryer - Front Loading, Oven - Double, Icemaker, Refrigerator, Freezer, Water Conditioner - Owned, Stainless Steel Appliances
Heat Source Electric
Laundry Upper Floor, Dryer In Unit, Washer In Unit
Exterior
Exterior Feature Deck(s), Patio(s)
Garage Garage - Front Entry, Garage Door Opener
Garage Spaces 10.0
Fence Vinyl, Rear
Utilities Available Cable TV Available
Waterfront N
Water Access N
View Mountain, Garden/Lawn
Roof Type Shingle
Accessibility None
Porch Deck(s), Patio(s)
Attached Garage 2
Total Parking Spaces 10
Garage Y
Building
Lot Description Landscaping, Front Yard, Rear Yard, SideYard(s), Cleared
Story 3
Foundation Concrete Perimeter
Sewer Public Sewer
Water Public, Conditioner, Filter
Architectural Style Colonial
Level or Stories 3
Additional Building Above Grade, Below Grade
Structure Type 9'+ Ceilings,2 Story Ceilings
New Construction N
Schools
School District Jefferson County Schools
Others
Senior Community No
Tax ID 02 4G001500000000
Ownership Fee Simple
SqFt Source Assessor
Acceptable Financing Cash, Conventional, FHA, USDA, VA
Listing Terms Cash, Conventional, FHA, USDA, VA
Financing Cash,Conventional,FHA,USDA,VA
Special Listing Condition Standard
Read Less
Want to know what your home might be worth? Contact us for a FREE valuation!

Our team is ready to help you sell your home for the highest possible price ASAP

Bought with Sara Lee Ann Wells O'Malley • AB & Co Realtors, Inc.

GET MORE INFORMATION





