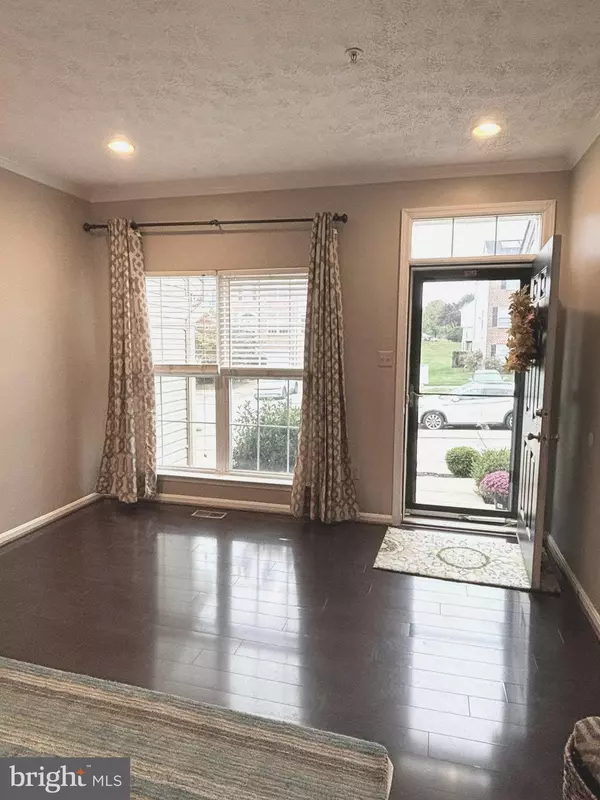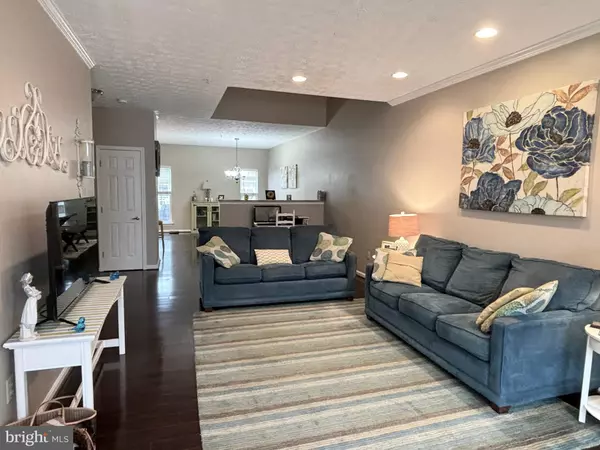$410,000
$410,000
For more information regarding the value of a property, please contact us for a free consultation.
2026 MARDIC DR Forest Hill, MD 21050
4 Beds
4 Baths
1,980 SqFt
Key Details
Sold Price $410,000
Property Type Townhouse
Sub Type Interior Row/Townhouse
Listing Status Sold
Purchase Type For Sale
Square Footage 1,980 sqft
Price per Sqft $207
Subdivision Spenceola Farms
MLS Listing ID MDHR2036160
Sold Date 11/18/24
Style Carriage House,Colonial
Bedrooms 4
Full Baths 3
Half Baths 1
HOA Fees $51/mo
HOA Y/N Y
Abv Grd Liv Area 1,980
Originating Board BRIGHT
Year Built 2000
Annual Tax Amount $3,091
Tax Year 2024
Lot Size 3,000 Sqft
Acres 0.07
Property Description
Desirable Spenceola Farms Garage Townhome! RARELY available first floor entry level garage! This home is stunningly gorgeous and SO roomy! Exceptional for entertaining thanks to the wide open floorplan to include living room, dining room and kitchen! High ceilings add to the expansive feel. 42" cabinets, stainless steel appliances, granite, recessed lights, pendant lights and large island make this the kitchen of your dreams! Mounted tv and island stools are INCLUDED for your convenience. All the open areas truly are an entertainer's delight. Plus a roomy, maintenance free deck off the kitchen just adds to more areas to have fun! Half bath, laundry room and entrance to the garage round off this level. On the upper level you'll be happy to find an ENORMOUS primary suite with vaulted ceiling, ceiling fan, decorator display shelf and recessed lighting. Double doors leads into the wonderful primary bathroom with double sinks and vinyl plank flooring. Walk in closet is a great feature too. Two additional bedrooms each with ceiling fans and a separate hall bath compete this level. Even the upper level landing is roomy- enough for a hall table and possibly a little reading nook! Lower level is unbelievably enormous! Newer carpet is pleasing. Very large family room with sliders to a sizable concrete patio and nice sized private fenced in yard. Full bathroom, several storage closets and a separate room- which could be used as a bedroom, den, craft room or office finish off this level. This home provides you with a BRAND NEW roof, and new vinyl fence and deck with steps down to that spacious yard. These garage carriage homes RARELY hit the market, so hurry soon so you can be in before the holidays!
Location
State MD
County Harford
Zoning R2COS
Rooms
Other Rooms Living Room, Dining Room, Primary Bedroom, Bedroom 2, Bedroom 3, Bedroom 4, Kitchen, Family Room, Laundry, Bathroom 2, Bathroom 3, Primary Bathroom, Half Bath
Basement Daylight, Full, Full, Fully Finished, Heated, Improved, Outside Entrance, Rear Entrance, Space For Rooms
Interior
Interior Features Bathroom - Soaking Tub, Breakfast Area, Carpet, Ceiling Fan(s), Dining Area, Floor Plan - Open, Formal/Separate Dining Room, Kitchen - Country, Kitchen - Eat-In, Kitchen - Island, Kitchen - Table Space, Pantry, Primary Bath(s), Walk-in Closet(s)
Hot Water Electric
Heating Forced Air
Cooling Central A/C
Fireplace N
Heat Source Natural Gas
Exterior
Parking Features Garage - Front Entry
Garage Spaces 3.0
Water Access N
Accessibility None
Attached Garage 1
Total Parking Spaces 3
Garage Y
Building
Story 3
Foundation Block
Sewer Public Sewer
Water Public
Architectural Style Carriage House, Colonial
Level or Stories 3
Additional Building Above Grade, Below Grade
New Construction N
Schools
School District Harford County Public Schools
Others
Senior Community No
Tax ID 1303332950
Ownership Fee Simple
SqFt Source Assessor
Special Listing Condition Standard
Read Less
Want to know what your home might be worth? Contact us for a FREE valuation!

Our team is ready to help you sell your home for the highest possible price ASAP

Bought with GILBERT PERRONE • Berkshire Hathaway HomeServices Homesale Realty

GET MORE INFORMATION





