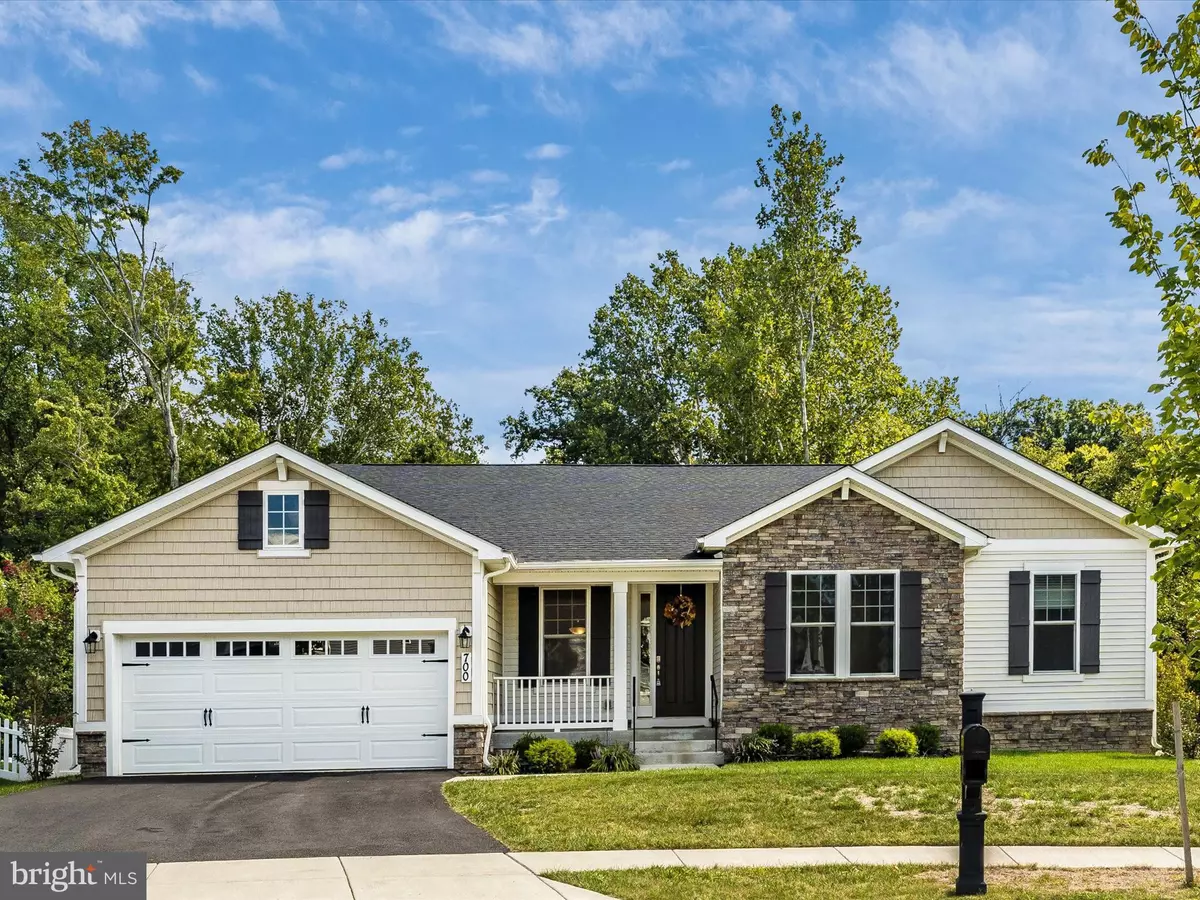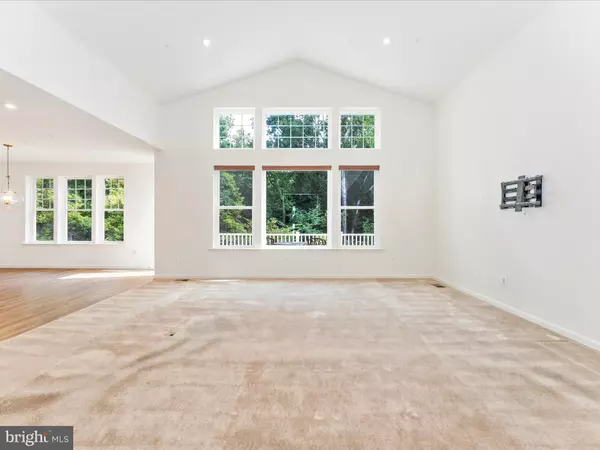$670,000
$675,000
0.7%For more information regarding the value of a property, please contact us for a free consultation.
700 KAPLON CT Brunswick, MD 21716
4 Beds
3 Baths
4,062 SqFt
Key Details
Sold Price $670,000
Property Type Single Family Home
Sub Type Detached
Listing Status Sold
Purchase Type For Sale
Square Footage 4,062 sqft
Price per Sqft $164
Subdivision Brunswick Crossing
MLS Listing ID MDFR2052026
Sold Date 11/15/24
Style Ranch/Rambler
Bedrooms 4
Full Baths 3
HOA Fees $108/mo
HOA Y/N Y
Abv Grd Liv Area 2,399
Originating Board BRIGHT
Year Built 2022
Annual Tax Amount $8,632
Tax Year 2024
Lot Size 8,709 Sqft
Acres 0.2
Property Description
Welcome to this charming rancher located at the end of a cul-de-sac, backing up to protected woods, in the desirable Brunswick Crossing community. This home boasts 10-foot ceilings on the main level, creating an open and airy atmosphere. The heart of the home is the kitchen, equipped with custom maple cabinets, center island, quartz countertops, stainless steel appliances, gas stove, large pantry and upgraded lighting, making it a chef's dream. Full laundry room is also conveniently located on the main level. The convenience of one-level living is enhanced by a fully finished walk-out basement, complete with a spacious rec room, a bedroom, and a full bathroom—ideal for guests. Outdoor living is a delight with an 8'x20' composite deck perfect for entertaining and a concrete patio below for additional enjoyment. Custom window coverings throughout the home add a touch of luxury and privacy. Don't miss this unique opportunity to own a beautifully upgraded rancher that offers comfort, style, and convenience in one stunning package. *Room measuremets are approximate. Community amenities include swimming, community center, parks, playgrounds, a dog park, a community garden, walking trails and convenient access to groceries at Brunswick Marketplace. Located just off US 340, only 5 minutes to MARC train station and C&O Canal, 15 minutes to historic Harpers Ferry WV, 30 minutes to Frederick MD or Leesburg VA
Location
State MD
County Frederick
Zoning RES
Rooms
Other Rooms Living Room, Dining Room, Primary Bedroom, Bedroom 2, Bedroom 3, Bedroom 4, Kitchen, Recreation Room, Bathroom 2, Bathroom 3, Primary Bathroom
Basement Daylight, Full, Heated, Interior Access, Outside Entrance, Sump Pump, Walkout Level, Windows, Full
Main Level Bedrooms 3
Interior
Interior Features Carpet, Combination Dining/Living, Combination Kitchen/Living, Entry Level Bedroom, Floor Plan - Open, Kitchen - Gourmet, Kitchen - Island, Kitchen - Table Space, Pantry, Primary Bath(s), Recessed Lighting, Sprinkler System, Upgraded Countertops, Walk-in Closet(s), Window Treatments
Hot Water Natural Gas, Tankless
Heating Central, Heat Pump(s)
Cooling Central A/C, Heat Pump(s)
Flooring Luxury Vinyl Plank, Partially Carpeted, Tile/Brick
Equipment Built-In Microwave, Dishwasher, Disposal, Dryer - Front Loading, Oven/Range - Gas, Stainless Steel Appliances, Refrigerator, Washer - Front Loading, Water Heater - Tankless
Furnishings No
Fireplace N
Appliance Built-In Microwave, Dishwasher, Disposal, Dryer - Front Loading, Oven/Range - Gas, Stainless Steel Appliances, Refrigerator, Washer - Front Loading, Water Heater - Tankless
Heat Source Natural Gas
Laundry Main Floor
Exterior
Parking Features Garage - Front Entry, Garage Door Opener
Garage Spaces 4.0
Utilities Available Cable TV Available, Electric Available
Amenities Available Pool - Outdoor, Club House, Swimming Pool, Tot Lots/Playground, Tennis Courts
Water Access N
View Trees/Woods
Roof Type Shingle
Accessibility None
Attached Garage 2
Total Parking Spaces 4
Garage Y
Building
Lot Description Cul-de-sac, No Thru Street, Premium
Story 2
Foundation Permanent, Active Radon Mitigation
Sewer Public Sewer
Water Public
Architectural Style Ranch/Rambler
Level or Stories 2
Additional Building Above Grade, Below Grade
Structure Type 9'+ Ceilings,Dry Wall
New Construction N
Schools
High Schools Brunswick
School District Frederick County Public Schools
Others
Pets Allowed Y
HOA Fee Include Common Area Maintenance,Pool(s),Road Maintenance
Senior Community No
Tax ID 1125602166
Ownership Fee Simple
SqFt Source Assessor
Acceptable Financing Cash, Conventional, FHA, VA
Horse Property N
Listing Terms Cash, Conventional, FHA, VA
Financing Cash,Conventional,FHA,VA
Special Listing Condition Standard
Pets Allowed No Pet Restrictions
Read Less
Want to know what your home might be worth? Contact us for a FREE valuation!

Our team is ready to help you sell your home for the highest possible price ASAP

Bought with Roberta J McNamara • RE/MAX Results
GET MORE INFORMATION





