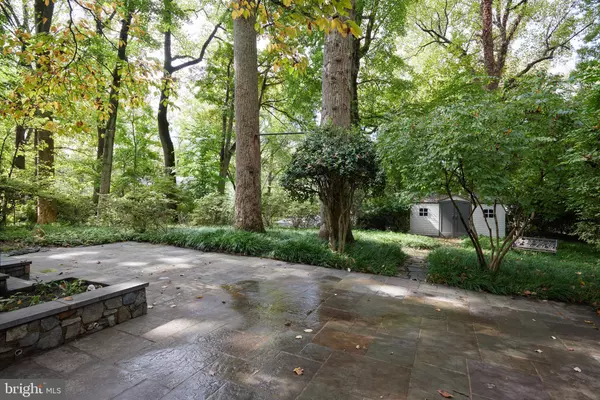$810,000
$789,000
2.7%For more information regarding the value of a property, please contact us for a free consultation.
9222 MANCHESTER RD Silver Spring, MD 20901
3 Beds
3 Baths
1,842 SqFt
Key Details
Sold Price $810,000
Property Type Single Family Home
Sub Type Detached
Listing Status Sold
Purchase Type For Sale
Square Footage 1,842 sqft
Price per Sqft $439
Subdivision Seven Oaks
MLS Listing ID MDMC2146512
Sold Date 11/15/24
Style Cape Cod
Bedrooms 3
Full Baths 2
Half Baths 1
HOA Y/N N
Abv Grd Liv Area 1,410
Originating Board BRIGHT
Year Built 1938
Annual Tax Amount $6,553
Tax Year 2024
Lot Size 0.319 Acres
Acres 0.32
Property Sub-Type Detached
Property Description
Step into this enchanting storybook home, nestled in the serene, tree-lined, and private wooded neighborhood of the coveted Seven Oaks community, situated on a no-through street and cul-de-sac. This home provides a tranquil retreat while maintaining convenient access to many amenities. Just a block away, Sligo Creek Park invites you to explore its walking paths, playgrounds, golf course and tennis courts, offering a perfect blend of nature and recreation. Situated on a lush 1/3-acre lot, the delightful yard provides ample space for outdoor activities and relaxation. Entering the house, the hardwood floors and timeless elegance greet you, leading to an open living room and dining room combo featuring a cozy fireplace with a rebuilt chimney and flue. A charming window bench with storage and a room addition perfect for a home office enhance the main floor's functionality. The main floor also includes a bedroom and bath for added convenience. The heart of the home boasts a renovated kitchen featuring white maple soft-close cabinets, granite countertops, stainless steel appliances, heated floors, and Italian porcelain flooring. The primary bedroom includes a versatile dressing room or nursery, offering flexibility for your needs. The walk-up lower level features a recreation room with LVT flooring, laundry area, storage space, and a half bath with an option to expand. A large flagstone patio provides the perfect setting for outdoor entertaining, and additional outdoor features include a shed for extra storage. The property includes a 1-car garage with a garage door opener and remote, plus a driveway accommodating 2 additional cars. The durable and aesthetically pleasing slate roof adds to the home's historic charm. This home offers the best of both worlds—community living with the conveniences of downtown Silver Spring. Enjoy proximity to popular entertainment venues, libraries, public transit options, restaurants, and shopping. Plus, it's just a short distance to the future Purple Line. Don't miss this opportunity to own this charming home and make it your own.
Location
State MD
County Montgomery
Zoning R60
Rooms
Basement Connecting Stairway, Daylight, Partial, Full, Outside Entrance, Fully Finished, Interior Access, Shelving, Rear Entrance, Walkout Stairs
Main Level Bedrooms 1
Interior
Interior Features Bathroom - Tub Shower, Built-Ins, Combination Dining/Living, Crown Moldings, Entry Level Bedroom, Flat, Floor Plan - Open, Kitchen - Galley, Pantry, Recessed Lighting, Upgraded Countertops, Walk-in Closet(s), Wood Floors
Hot Water Electric
Heating Radiator
Cooling Ductless/Mini-Split
Flooring Hardwood, Ceramic Tile, Luxury Vinyl Plank
Fireplaces Number 1
Fireplaces Type Brick, Wood
Equipment Dishwasher, Disposal, Dryer, Exhaust Fan, Extra Refrigerator/Freezer, Oven - Self Cleaning, Refrigerator, Stainless Steel Appliances, Stove, Washer
Fireplace Y
Appliance Dishwasher, Disposal, Dryer, Exhaust Fan, Extra Refrigerator/Freezer, Oven - Self Cleaning, Refrigerator, Stainless Steel Appliances, Stove, Washer
Heat Source Oil
Laundry Lower Floor
Exterior
Exterior Feature Patio(s)
Parking Features Garage - Front Entry, Garage Door Opener
Garage Spaces 5.0
Water Access N
View Garden/Lawn, Trees/Woods
Roof Type Slate
Accessibility None
Porch Patio(s)
Total Parking Spaces 5
Garage Y
Building
Lot Description Backs to Trees, Front Yard, No Thru Street, Private, Rear Yard
Story 3
Foundation Permanent
Sewer Public Sewer
Water Public
Architectural Style Cape Cod
Level or Stories 3
Additional Building Above Grade, Below Grade
New Construction N
Schools
Elementary Schools Highland View
Middle Schools Silver Spring International
High Schools Northwood
School District Montgomery County Public Schools
Others
Senior Community No
Tax ID 161301037047
Ownership Fee Simple
SqFt Source Assessor
Special Listing Condition Standard
Read Less
Want to know what your home might be worth? Contact us for a FREE valuation!

Our team is ready to help you sell your home for the highest possible price ASAP

Bought with Andrew J Biggers • KW United
GET MORE INFORMATION





