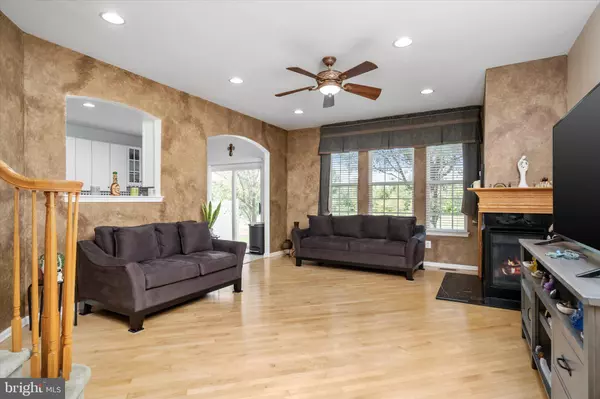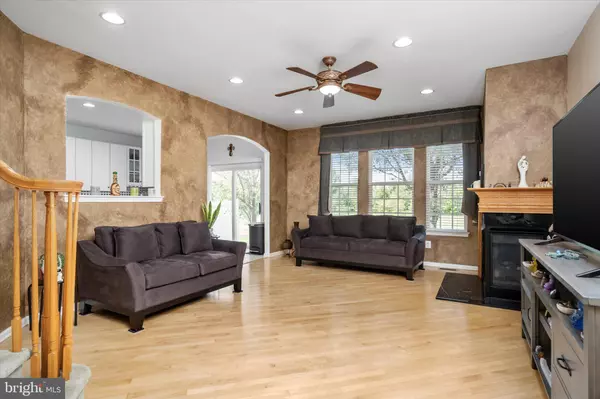$472,500
$489,900
3.6%For more information regarding the value of a property, please contact us for a free consultation.
103 E COUNTRY CLUB DR Westampton, NJ 08060
3 Beds
3 Baths
2,230 SqFt
Key Details
Sold Price $472,500
Property Type Townhouse
Sub Type Interior Row/Townhouse
Listing Status Sold
Purchase Type For Sale
Square Footage 2,230 sqft
Price per Sqft $211
Subdivision Deerwood Country C
MLS Listing ID NJBL2071560
Sold Date 11/15/24
Style Colonial
Bedrooms 3
Full Baths 2
Half Baths 1
HOA Fees $190/mo
HOA Y/N Y
Abv Grd Liv Area 2,230
Originating Board BRIGHT
Year Built 2001
Annual Tax Amount $7,930
Tax Year 2023
Lot Size 2,800 Sqft
Acres 0.06
Lot Dimensions 28.00 x 100.00
Property Sub-Type Interior Row/Townhouse
Property Description
Welcome to this beautifully updated 3-bedroom, 2.5-bath townhouse, freshly painted and move-in ready! Step inside to discover hardwood floors that flow throughout the main level, enhancing the open floor plan. The inviting living room features a cozy gas fireplace and recessed lighting, perfect for relaxing evenings. Adjacent is the formal Dining Room, ideal for hosting gatherings. The huge eat-in Kitchen is a chef's dream, boasting ceramic-tiled flooring, 42" white cabinets with additional cabinets for expanded storage, a pantry with multiple pull-outs, and a stylish black and white ceramic-tiled backsplash. The deep Kohler sink, complete with a vegetable sink, adds both style and functionality to this space. Ascend the turned staircase to the second floor, where you'll find a convenient Laundry Room, two guest Bedrooms with neutral carpeting, and the Main Hall Bathroom. The spacious Primary Ensuite is a true retreat, featuring a separate sitting room with sliders leading to a private balcony overlooking the 18th hole ladies tee box. The Primary Bathroom offers a luxurious experience with a jetted tub, a separate shower equipped with a new rain head and handheld shower heads, a glass surround, and a double vanity with neutral tile finishes. The professionally finished basement expands the living space, offering a Family Room, exercise area or crafting space. Additional features include a two-car garage and numerous recent updates in 2023 including a new heater, new central air conditioner, new dehumidifier, new sump pump, and a new basement window. This prime location is convenient to shopping, restaurants, and highways, making it the perfect place to call home. Selling in "as-is condition but absolutely immaculate and move-in ready - nothing to do but unpack and enjoy!! Please note that there are cameras inside of the home, they may not always be on but they are there.
Location
State NJ
County Burlington
Area Westampton Twp (20337)
Zoning RESIDENTIAL
Rooms
Other Rooms Living Room, Dining Room, Bedroom 2, Kitchen, Bedroom 1, Bathroom 3
Basement Fully Finished
Interior
Hot Water Natural Gas
Heating Forced Air
Cooling Central A/C
Fireplace N
Heat Source Natural Gas
Exterior
Parking Features Garage - Front Entry, Inside Access
Garage Spaces 4.0
Water Access N
Accessibility None
Attached Garage 2
Total Parking Spaces 4
Garage Y
Building
Story 2
Foundation Concrete Perimeter
Sewer Public Sewer
Water Public
Architectural Style Colonial
Level or Stories 2
Additional Building Above Grade, Below Grade
New Construction N
Schools
School District Westampton Township Public Schools
Others
Senior Community No
Tax ID 37-01001 09-00002
Ownership Fee Simple
SqFt Source Assessor
Acceptable Financing Cash, Conventional, FHA, VA
Listing Terms Cash, Conventional, FHA, VA
Financing Cash,Conventional,FHA,VA
Special Listing Condition Standard
Read Less
Want to know what your home might be worth? Contact us for a FREE valuation!

Our team is ready to help you sell your home for the highest possible price ASAP

Bought with Shane Howey • Real Broker, LLC
GET MORE INFORMATION





