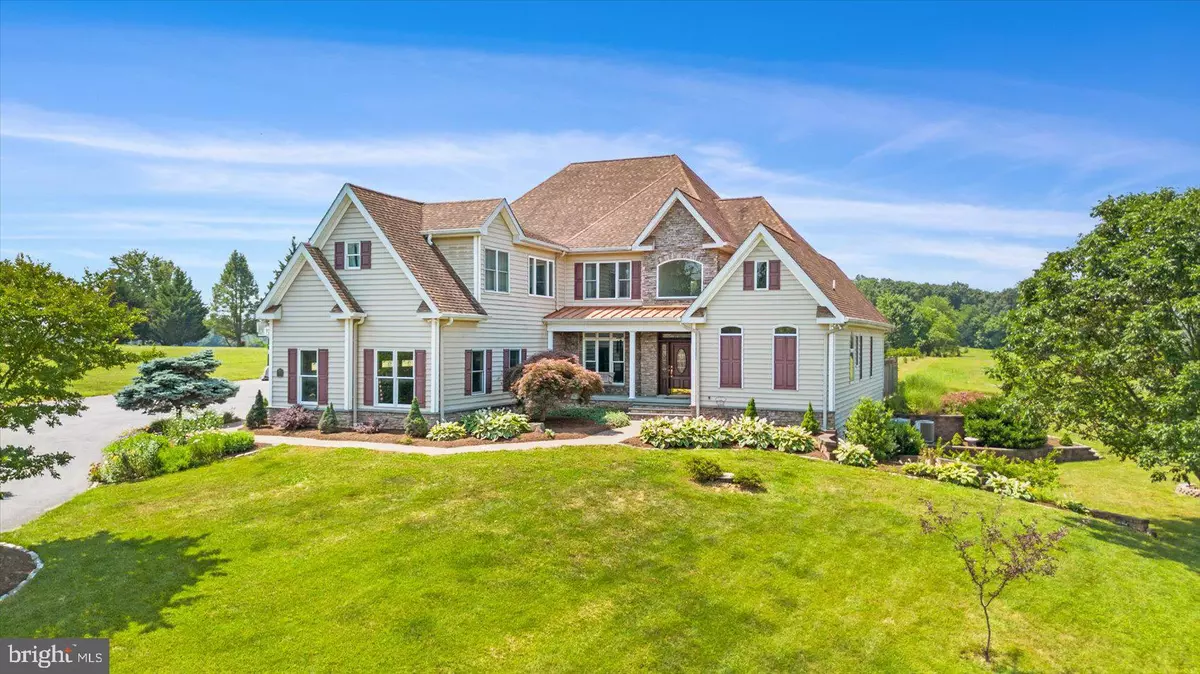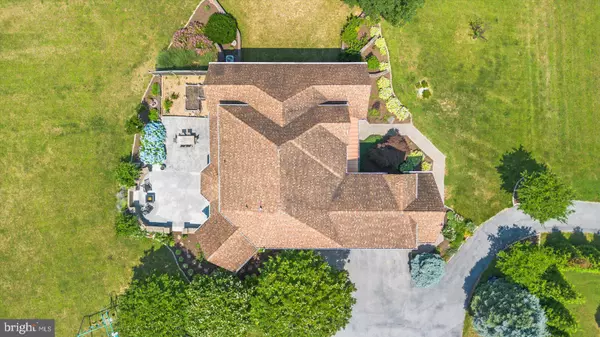$775,000
$775,000
For more information regarding the value of a property, please contact us for a free consultation.
1638 STONE CHAPEL RD New Windsor, MD 21776
6 Beds
5 Baths
5,343 SqFt
Key Details
Sold Price $775,000
Property Type Single Family Home
Sub Type Detached
Listing Status Sold
Purchase Type For Sale
Square Footage 5,343 sqft
Price per Sqft $145
Subdivision None Available
MLS Listing ID MDCR2021020
Sold Date 11/14/24
Style Colonial
Bedrooms 6
Full Baths 4
Half Baths 1
HOA Y/N N
Abv Grd Liv Area 4,143
Originating Board BRIGHT
Year Built 2002
Annual Tax Amount $7,640
Tax Year 2024
Lot Size 2.420 Acres
Acres 2.42
Property Description
MAJOR price adjustment of $50k on this Magnificent custom built home offering four floors of luxurious living space situated on a large lot of land with a three car attached garage. Drive up the long driveway, make your way past a manicured lawn and blooming landscaping, and open the door into your new home. A stunning entry greets you with an open floor plan, a two story foyer, tons of natural light, a visually attractive staircase allowing for views of the upper floors, and the open concept floor plan homeowners are seeking. The main floor offers tons of living space featuring a large open dining room, living room, family room with a gas fireplace and vaulted ceiling, a bright airy breakfast room, and a stunning custom kitchen. The kitchen features an abundance of blonde wood cabinets finished to the ceiling with crown moldings, quartz countertops with a complimenting background, stainless steel appliances including a six burner gas cooktop and double wall oven, a dry bar with wine rack, and a large island with a deep sink and seating for four or more. Main floor laundry with a half bath and access to the garage completes the shared main floor living space. This home boasts a main floor owners suite featuring a spacious bedroom with vaulted ceilings, an attached sitting room, a spectacular en suite boasting a deep soaking tub, a double sink vanity, a walk-in shower with a deluxe shower feature, and a large walk-in closet. On the second floor are three/four bedrooms, two are primary sized with walk-in closets and a jack-n-jill bathroom with a double sink vanity, a sizable secondary bedroom with a jack-n-jill bathroom that opens on the opposite side to a cozy fourth bedroom. At the end of the hall is a spacious home office with a hallway leading to additional finished living space. There is a bonus room on the fourth floor to accommodate your family's needs. One more floor, the lower level is bursting with additional living space featuring above grade windows, a large family room, a full bath with a walk-in shower, french doors to the beautiful yard, and not one but four additional rooms to utilize as you need; could definitely make it an in-law suite. Brand new tankless water heater (2024) and one of the HVAC units was replaced in 2023. From the main floor step outside to an elegantly designed patio and entertainment space surrounded by an abundance of green space and lovely landscaping. Imagine living your best life in glamour and luxury, and still within close proximity to shopping, restaurants, and commuter routes.
Location
State MD
County Carroll
Zoning AGRIC
Rooms
Other Rooms Living Room, Dining Room, Primary Bedroom, Sitting Room, Bedroom 2, Bedroom 3, Bedroom 4, Bedroom 5, Kitchen, Family Room, Laundry, Loft, Recreation Room, Storage Room, Utility Room, Bedroom 6, Primary Bathroom, Full Bath, Half Bath
Basement Daylight, Full, Heated, Improved, Interior Access, Partially Finished, Walkout Level, Windows
Main Level Bedrooms 1
Interior
Interior Features Breakfast Area, Carpet, Dining Area, Entry Level Bedroom, Family Room Off Kitchen, Floor Plan - Open, Formal/Separate Dining Room, Kitchen - Eat-In, Kitchen - Table Space, Kitchenette, Primary Bath(s), Bathroom - Soaking Tub, Walk-in Closet(s), Water Treat System, Wood Floors
Hot Water Tankless
Heating Heat Pump(s)
Cooling Central A/C
Flooring Tile/Brick, Vinyl, Hardwood, Carpet
Fireplaces Number 1
Fireplaces Type Gas/Propane
Equipment Built-In Microwave, Dishwasher, Dryer, Instant Hot Water, Refrigerator, Washer, Water Heater - Tankless, Oven - Wall, Cooktop, Icemaker
Fireplace Y
Appliance Built-In Microwave, Dishwasher, Dryer, Instant Hot Water, Refrigerator, Washer, Water Heater - Tankless, Oven - Wall, Cooktop, Icemaker
Heat Source Propane - Owned, Electric
Laundry Main Floor
Exterior
Exterior Feature Patio(s), Porch(es)
Parking Features Garage Door Opener, Garage - Side Entry, Inside Access
Garage Spaces 3.0
Utilities Available Propane
Water Access N
Roof Type Asphalt,Shingle
Accessibility None
Porch Patio(s), Porch(es)
Attached Garage 3
Total Parking Spaces 3
Garage Y
Building
Story 3
Foundation Block, Active Radon Mitigation
Sewer Private Septic Tank
Water Well
Architectural Style Colonial
Level or Stories 3
Additional Building Above Grade, Below Grade
New Construction N
Schools
School District Carroll County Public Schools
Others
Senior Community No
Tax ID 0707043058
Ownership Fee Simple
SqFt Source Assessor
Special Listing Condition Standard
Read Less
Want to know what your home might be worth? Contact us for a FREE valuation!

Our team is ready to help you sell your home for the highest possible price ASAP

Bought with Debbie M Rogers • Charis Realty Group
GET MORE INFORMATION





