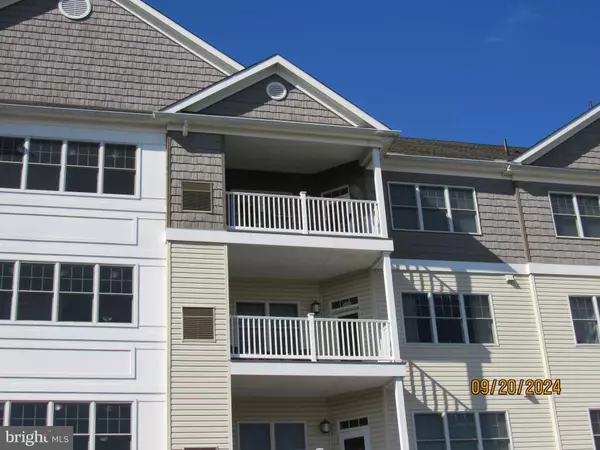$375,000
$374,900
For more information regarding the value of a property, please contact us for a free consultation.
300 TYLER CT #445 Philadelphia, PA 19111
2 Beds
2 Baths
1,223 SqFt
Key Details
Sold Price $375,000
Property Type Condo
Sub Type Condo/Co-op
Listing Status Sold
Purchase Type For Sale
Square Footage 1,223 sqft
Price per Sqft $306
Subdivision The Villages At Pine Valley
MLS Listing ID PAPH2400426
Sold Date 11/13/24
Style Contemporary
Bedrooms 2
Full Baths 2
Condo Fees $457/mo
HOA Y/N N
Abv Grd Liv Area 1,223
Originating Board BRIGHT
Year Built 2011
Available Date 2024-10-09
Annual Tax Amount $4,178
Tax Year 2024
Lot Dimensions 0.00 x 0.00
Property Sub-Type Condo/Co-op
Property Description
Welcome to The Villages at Pine Valley, a 55+ active adult community! Your new home is a 2 bedroom, 2 bathroom penthouse unit with gorgeous hardwood floors, stainless steel appliances and upgraded bathrooms. The kitchen has 42" cabinets, a beautiful tile backsplash, built-in microwave, gas range and a breakfast bar. Your living room features recessed lighting and a cozy gas fireplace with a wall mounted tv overhead (included). The primary bedroom hosts a walk-in closet and an en-suite bathroom with double sinks and a stall shower. The guest bedroom also has a walk-in closet. The hall bathroom has double sinks, a tub shower and your newer washer/dryer. You'll enjoy the covered balcony with comfortable furniture (included) and wonderful views! Brand new HVAC system!! Designated garage parking with access to the elevator. Easy living all around. Call today!
Location
State PA
County Philadelphia
Area 19111 (19111)
Zoning RSD3
Rooms
Main Level Bedrooms 2
Interior
Interior Features Bathroom - Stall Shower, Bathroom - Tub Shower, Breakfast Area, Ceiling Fan(s), Combination Dining/Living, Elevator, Floor Plan - Open, Primary Bath(s), Recessed Lighting, Walk-in Closet(s)
Hot Water Electric
Heating Forced Air, Central
Cooling Central A/C
Flooring Hardwood, Tile/Brick
Fireplaces Number 1
Equipment Built-In Microwave, Dishwasher, Disposal, Oven - Self Cleaning, Oven/Range - Gas, Refrigerator, Stainless Steel Appliances, Washer/Dryer Stacked
Fireplace Y
Appliance Built-In Microwave, Dishwasher, Disposal, Oven - Self Cleaning, Oven/Range - Gas, Refrigerator, Stainless Steel Appliances, Washer/Dryer Stacked
Heat Source Natural Gas
Laundry Has Laundry, Washer In Unit, Dryer In Unit
Exterior
Parking Features Garage - Side Entry
Garage Spaces 1.0
Parking On Site 1
Utilities Available Cable TV, Natural Gas Available, Phone
Amenities Available Art Studio, Club House, Community Center, Elevator, Exercise Room, Library, Meeting Room, Party Room, Pool - Indoor
Water Access N
Accessibility Elevator, Grab Bars Mod, No Stairs
Attached Garage 1
Total Parking Spaces 1
Garage Y
Building
Story 4
Unit Features Garden 1 - 4 Floors
Sewer Public Sewer
Water Public
Architectural Style Contemporary
Level or Stories 4
Additional Building Above Grade, Below Grade
New Construction N
Schools
School District The School District Of Philadelphia
Others
Pets Allowed Y
HOA Fee Include Common Area Maintenance,Ext Bldg Maint,Health Club,Lawn Maintenance,Snow Removal,Trash
Senior Community Yes
Age Restriction 55
Tax ID 888630450
Ownership Condominium
Acceptable Financing Cash, Conventional
Listing Terms Cash, Conventional
Financing Cash,Conventional
Special Listing Condition Standard
Pets Allowed Cats OK, Dogs OK, Number Limit, Size/Weight Restriction
Read Less
Want to know what your home might be worth? Contact us for a FREE valuation!

Our team is ready to help you sell your home for the highest possible price ASAP

Bought with Jane M. Maslowski • Keller Williams Real Estate-Blue Bell
GET MORE INFORMATION





