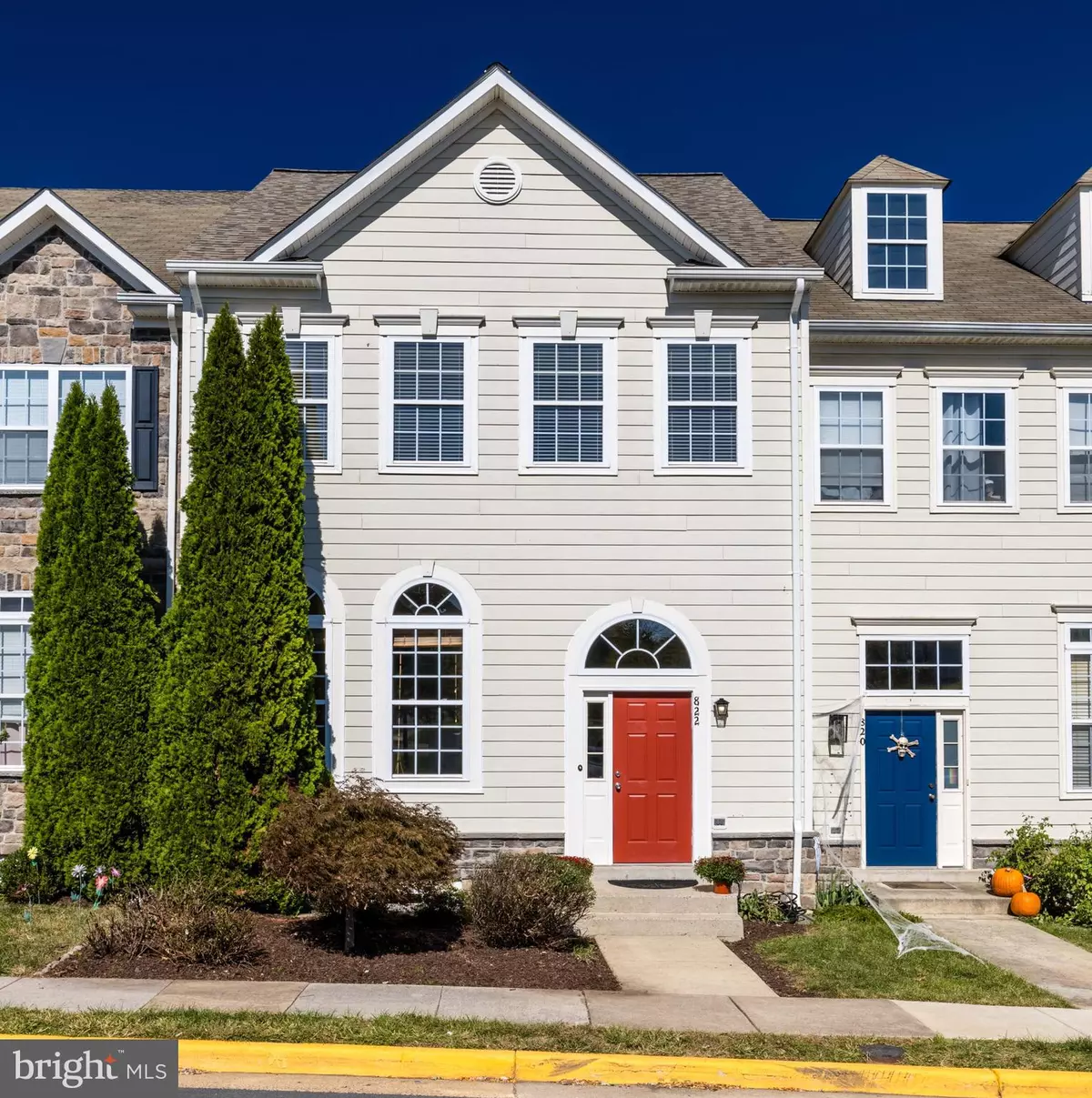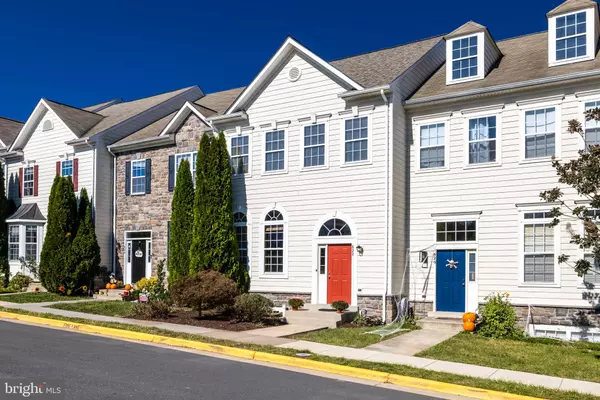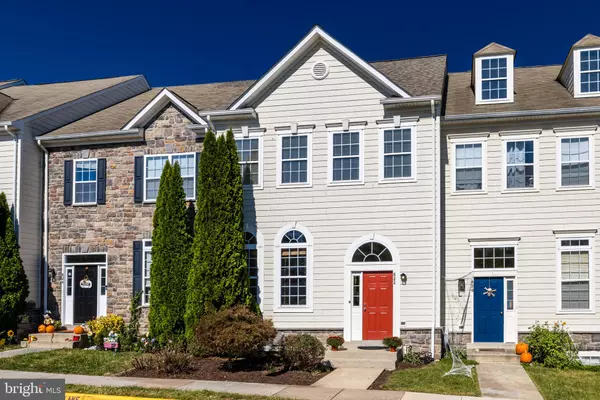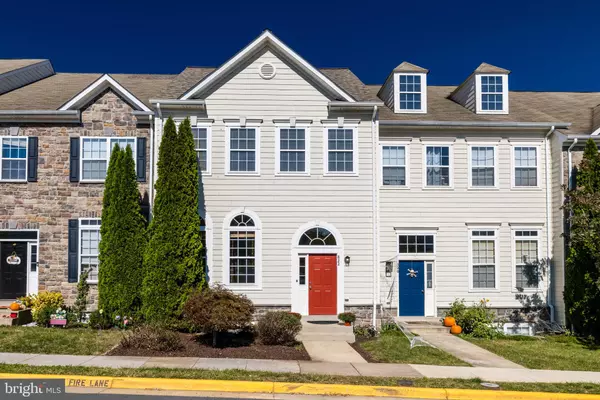$600,000
$624,999
4.0%For more information regarding the value of a property, please contact us for a free consultation.
822 LINFIELD TER NE Leesburg, VA 20176
4 Beds
4 Baths
2,494 SqFt
Key Details
Sold Price $600,000
Property Type Townhouse
Sub Type Interior Row/Townhouse
Listing Status Sold
Purchase Type For Sale
Square Footage 2,494 sqft
Price per Sqft $240
Subdivision Potomac Crossing
MLS Listing ID VALO2081166
Sold Date 11/21/24
Style Other
Bedrooms 4
Full Baths 3
Half Baths 1
HOA Fees $83/mo
HOA Y/N Y
Abv Grd Liv Area 1,848
Originating Board BRIGHT
Year Built 2004
Annual Tax Amount $6,227
Tax Year 2024
Lot Size 2,178 Sqft
Acres 0.05
Property Sub-Type Interior Row/Townhouse
Property Description
***Price reduction***Enjoy Leesburg living at its best in this magnificent 4 bedroom, 3.5 bathroom townhome, located in the highly sought-after Potomac Crossing community. This grand residence boasts a three-level bump-out, creating a uniquely generous floor plan. Enter inside to gleaming hardwood floors and an abundance of natural light that floods the formal living room. The gourmet kitchen is a chef's delight, featuring an open-concept design that flows into a sunroom living/breakfast area, eat-in dining space, and a deck with a shaded patio below, accessible through elegant French doors. Granite countertops and a center island bring functionality and a touch of sophistication. Upstairs, you'll find three generously sized bedrooms, including the primary suite. This serene retreat features a spacious walk-in closet and a luxurious en-suite bathroom complete with double sinks, a windowed tub, and a separate shower. The finished lower level offers a versatile space for entertainment and relaxation. A cozy gas corner fireplace in the walk-out rec room creates a warm and inviting atmosphere, while the lower level's fourth bedroom and third full bathroom provide the ideal accommodations for guests. This level also includes laundry and ample storage space. Enjoy style, comfort, and peace-of-mind with recent updates including fresh paint throughout, a new roof, new dishwasher and plush new carpeting. Outside, enjoy the tranquil common area that backs up to trees, providing a tranquil outdoor oasis. As a resident of Potomac Crossing, you'll have access to a variety of amenities, including a pool facility, seven playgrounds, two basketball courts, fitness stations, and miles of paved trails. Located only minutes away from a host of stores, restaurants, shopping centers, downtown Leesburg, and major highways, this beautiful home offers unparalleled convenience and accessibility to all that Loudoun has to offer. Welcome home!
Location
State VA
County Loudoun
Zoning LB:PRC
Rooms
Basement Full
Interior
Interior Features Family Room Off Kitchen, Floor Plan - Traditional, Kitchen - Island, Kitchen - Table Space
Hot Water Natural Gas
Heating Forced Air
Cooling Central A/C
Fireplaces Number 1
Equipment Built-In Microwave, Dishwasher, Disposal, Dryer, Icemaker, Oven - Wall, Refrigerator, Washer
Fireplace Y
Appliance Built-In Microwave, Dishwasher, Disposal, Dryer, Icemaker, Oven - Wall, Refrigerator, Washer
Heat Source Natural Gas
Laundry Basement
Exterior
Amenities Available Basketball Courts, Common Grounds, Jog/Walk Path, Pool - Outdoor, Tot Lots/Playground
Water Access N
View Trees/Woods
Accessibility None
Garage N
Building
Story 3
Foundation Permanent
Sewer Public Sewer
Water Public
Architectural Style Other
Level or Stories 3
Additional Building Above Grade, Below Grade
New Construction N
Schools
School District Loudoun County Public Schools
Others
Pets Allowed N
HOA Fee Include Common Area Maintenance,Pool(s),Trash
Senior Community No
Tax ID 187107188000
Ownership Fee Simple
SqFt Source Assessor
Acceptable Financing Cash, Conventional, FHA, VA, Other
Listing Terms Cash, Conventional, FHA, VA, Other
Financing Cash,Conventional,FHA,VA,Other
Special Listing Condition Standard
Read Less
Want to know what your home might be worth? Contact us for a FREE valuation!

Our team is ready to help you sell your home for the highest possible price ASAP

Bought with Hanieh Hashemi Olia • Samson Properties
GET MORE INFORMATION





