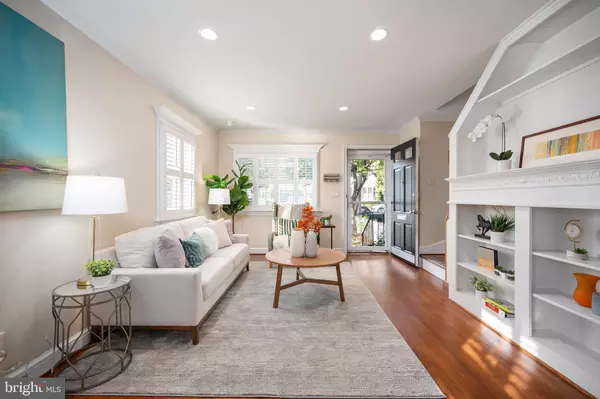$785,000
$789,000
0.5%For more information regarding the value of a property, please contact us for a free consultation.
1210 WILKES ST Alexandria, VA 22314
2 Beds
2 Baths
1,296 SqFt
Key Details
Sold Price $785,000
Property Type Townhouse
Sub Type End of Row/Townhouse
Listing Status Sold
Purchase Type For Sale
Square Footage 1,296 sqft
Price per Sqft $605
Subdivision Cavalier Homes
MLS Listing ID VAAX2038510
Sold Date 11/08/24
Style Colonial
Bedrooms 2
Full Baths 1
Half Baths 1
HOA Y/N N
Abv Grd Liv Area 880
Originating Board BRIGHT
Year Built 1940
Annual Tax Amount $7,921
Tax Year 2024
Lot Size 1,922 Sqft
Acres 0.04
Property Description
For the ultimate in city living, this move-in ready townhome combines classic Old Town charm with beautiful modern updates. Located in the southwest quadrant, you can walk to acclaimed King Street restaurants, partake in a fun festival along the waterfront, or take the Metro to DC in mere minutes. Come back home and enjoy the serenity of your private lush landscaped backyard or share your home with friends and family, perfectly designed for indoor/outdoor entertaining. From the moment you walk through the front rose garden with mature shade trees and come upon the brick porch, you are welcomed with classic architectural details. This end unit property with an open and bright main level plan boasts custom built-ins for display and storage, immaculate hardwood floors, crown moldings, designer and recessed lights, and plantation shutters. Entertain in style in the cozy dining room with built-in buffet/bar, designer pendant light, and peer through to the fabulous open updated kitchen with granite counters, custom white cabinets, pantry and coffee bar buffet. With views of the backyard, the kitchen with open display cabinets, unique backsplash, and a wood bead board ceiling pays homage to classic architecture but elevates the home with modern sensibilities. Outside the private rear yard is a great peaceful escape with deck, patio, and planting beds to try your hand at gardening. Upstairs, two bedrooms with a shared refreshed hall bath, ample closet space, and more classic details and built-ins provide the ideal private respite. The versatile lower level is a coveted multipurpose space with room for a family room, home office, play room, or unofficial guest suite. More bookcase and storage cabinet built-ins let you leave the clutter out of sight. A convenient laundry room and half bath finish off this level. Expertly paring classic details with the perfect modern updates for today's lifestyle, this home is the quintessential example of an Old Town treasure. And...don't forget the NEW ROOF!
Location
State VA
County Alexandria City
Zoning RB
Direction North
Rooms
Other Rooms Living Room, Dining Room, Primary Bedroom, Kitchen, Family Room, Bedroom 1, Laundry, Bathroom 1, Half Bath
Basement Full, Interior Access, Daylight, Partial, Outside Entrance
Interior
Interior Features Combination Dining/Living, Built-Ins, Crown Moldings, Floor Plan - Open, Bathroom - Tub Shower, Carpet, Ceiling Fan(s), Dining Area, Pantry, Recessed Lighting, Upgraded Countertops, Wood Floors
Hot Water Natural Gas
Heating Central
Cooling Central A/C, Ceiling Fan(s)
Flooring Carpet, Ceramic Tile, Hardwood
Equipment Dishwasher, Disposal, Dryer, Icemaker, Microwave, Oven/Range - Electric, Refrigerator, Washer, Water Heater
Furnishings No
Fireplace N
Appliance Dishwasher, Disposal, Dryer, Icemaker, Microwave, Oven/Range - Electric, Refrigerator, Washer, Water Heater
Heat Source Natural Gas
Laundry Lower Floor, Washer In Unit, Dryer In Unit
Exterior
Exterior Feature Deck(s), Patio(s), Porch(es)
Fence Fully, Rear, Privacy
Water Access N
View City
Accessibility Other
Porch Deck(s), Patio(s), Porch(es)
Road Frontage City/County
Garage N
Building
Lot Description Front Yard, Level, Private, Rear Yard, SideYard(s)
Story 3
Foundation Block
Sewer Public Sewer
Water Public
Architectural Style Colonial
Level or Stories 3
Additional Building Above Grade, Below Grade
Structure Type Dry Wall
New Construction N
Schools
School District Alexandria City Public Schools
Others
Senior Community No
Tax ID 10496000
Ownership Fee Simple
SqFt Source Assessor
Security Features Smoke Detector
Acceptable Financing Conventional, Cash, FHA, VA
Listing Terms Conventional, Cash, FHA, VA
Financing Conventional,Cash,FHA,VA
Special Listing Condition Standard
Read Less
Want to know what your home might be worth? Contact us for a FREE valuation!

Our team is ready to help you sell your home for the highest possible price ASAP

Bought with Blake Davenport • RLAH @properties

GET MORE INFORMATION





