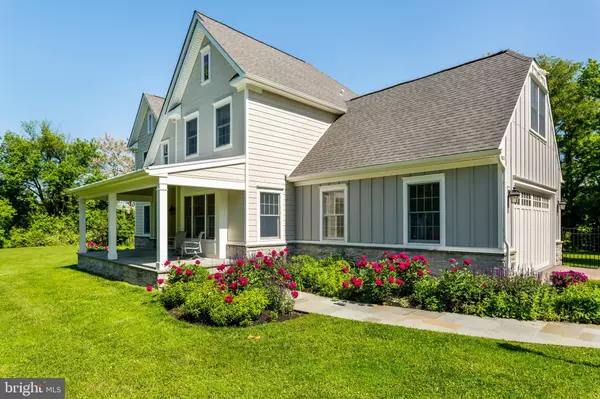$1,250,000
$1,349,000
7.3%For more information regarding the value of a property, please contact us for a free consultation.
905 HAGYS MILL RD Lafayette Hill, PA 19444
4 Beds
4 Baths
3,971 SqFt
Key Details
Sold Price $1,250,000
Property Type Single Family Home
Sub Type Detached
Listing Status Sold
Purchase Type For Sale
Square Footage 3,971 sqft
Price per Sqft $314
Subdivision Lafayette Hill
MLS Listing ID PAMC2106132
Sold Date 11/08/24
Style Colonial
Bedrooms 4
Full Baths 3
Half Baths 1
HOA Y/N N
Abv Grd Liv Area 3,171
Originating Board BRIGHT
Year Built 2001
Annual Tax Amount $13,694
Tax Year 2024
Lot Size 2.070 Acres
Acres 2.07
Lot Dimensions 272.00 x 0.00
Property Description
Experience two plus acres of peaceful beauty surrounded by nature on this private lot! This 4-bedroom haven in Whitemarsh Township offers just that – escape from the daily grind without sacrificing convenience. Step inside the grand two-story foyer, a warm welcome to your completely refreshed home. The entire property has undergone a transformation, both inside and out. Exterior and interior design is by award winning architect Asher Slaunwhite + Partners, Jenkintown, PA with natural landscape planning by Terren Design, Conshohocken. The exterior boasts a brand-new look with gleaming siding, stylish doors, and a gorgeous rear deck, perfect for extending your living space and enjoying the huge back yard.
The heart of the house lies in the large eat-in kitchen, completely redesigned for easy socializing as well as serious cooking. Imagine gleaming new appliances, stunning granite countertops, and ample storage space – a chef's dream come true. A perfect space for meals with loved ones and cozy evenings by the wood burning fireplace in the adjoining family room. Need a dedicated space for work or hobbies? The versatile living room seamlessly connects to a private bonus room, ideal for an in-home office or a quiet reading nook. Hosting a dinner party? The formal dining room, adorned with crown molding and bathed in natural light, provides the perfect setting. Enjoy lazy afternoons reading under a shady tree or hosting barbecues on the gorgeous, expansive rear deck, creating memories that will last a lifetime in the huge fenced in backyard
The convenience factor doesn't end there. The first floor boasts a laundry room, a powder room, and a two-car garage for ultimate ease. Imagine waking up to sunlight streaming through the windows of your sprawling and luxurious primary suite, a private sanctuary with dual walk-in closets, a spa-like bathroom, and a separate sitting room bathed in sunlight from a skylight. The three other bedrooms are equally impressive and share a beautifully updated hall bath.
But wait, there's more! The finished basement, with its high ceilings, impressive millwork, and inviting atmosphere, offers endless possibilities. Create a recreation room for game nights, a dedicated home gym, or a spacious play area for the kids. A full bathroom adds to the functionality of this incredible space.
This stunning home in Whitemarsh Township in top-ranked Colonial School District truly has it all – peaceful seclusion, ample space, and the convenience of being close to major roadways, Chestnut Hill, Ambler, Conshohocken, and more. Don't miss out on the opportunity to find your haven.
Location
State PA
County Montgomery
Area Whitemarsh Twp (10665)
Zoning RES
Rooms
Other Rooms Living Room, Dining Room, Sitting Room, Bedroom 2, Bedroom 3, Bedroom 4, Family Room, Bedroom 1, Laundry, Office
Basement Full, Fully Finished
Interior
Hot Water Propane
Heating Central, Forced Air
Cooling Central A/C
Fireplaces Number 1
Fireplace Y
Heat Source Propane - Leased
Exterior
Parking Features Garage Door Opener, Garage - Side Entry, Inside Access
Garage Spaces 2.0
Water Access N
Accessibility None
Attached Garage 2
Total Parking Spaces 2
Garage Y
Building
Story 2
Foundation Other
Sewer On Site Septic
Water Public
Architectural Style Colonial
Level or Stories 2
Additional Building Above Grade, Below Grade
New Construction N
Schools
Middle Schools Colonial
High Schools Plymouth Whitemarsh
School District Colonial
Others
Senior Community No
Tax ID 65-00-04996-114
Ownership Fee Simple
SqFt Source Assessor
Acceptable Financing Cash, Conventional
Listing Terms Cash, Conventional
Financing Cash,Conventional
Special Listing Condition Standard
Read Less
Want to know what your home might be worth? Contact us for a FREE valuation!

Our team is ready to help you sell your home for the highest possible price ASAP

Bought with Alisha Bowman • BHHS Keystone Properties
GET MORE INFORMATION





