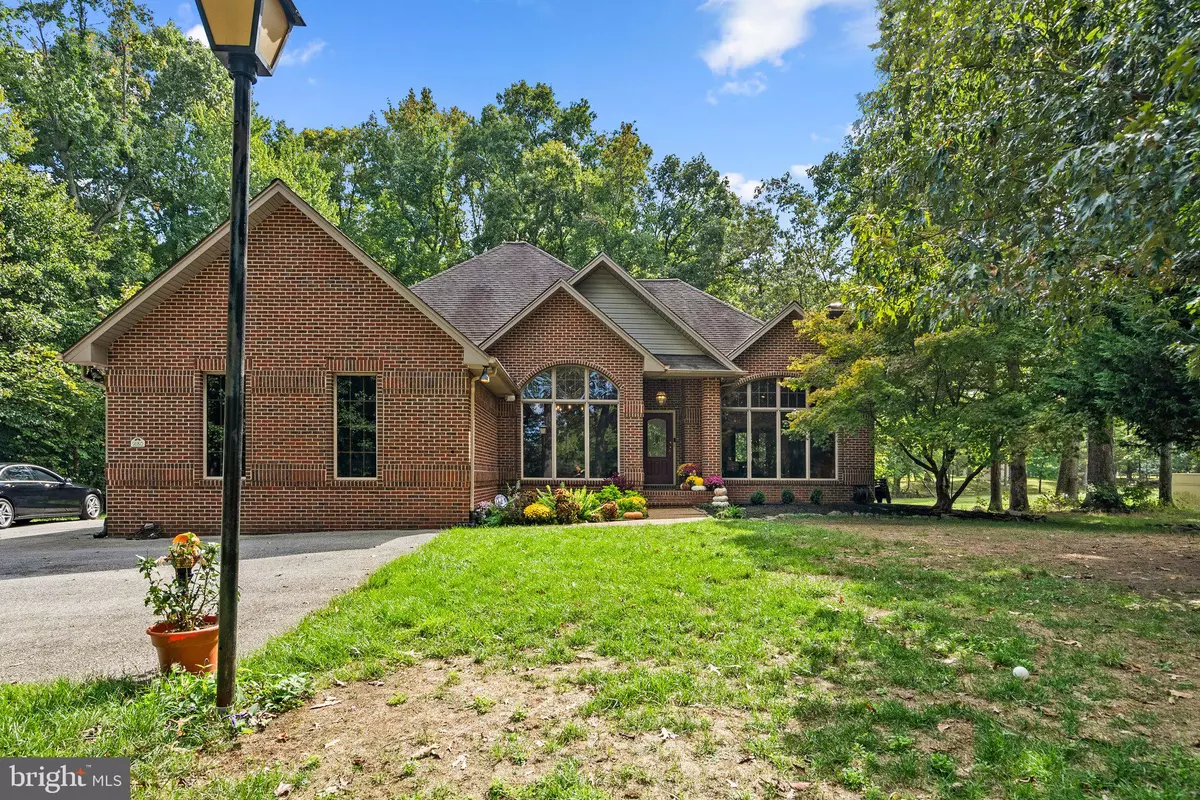$565,000
$560,000
0.9%For more information regarding the value of a property, please contact us for a free consultation.
9180 CRESCENT LN La Plata, MD 20646
3 Beds
3 Baths
2,603 SqFt
Key Details
Sold Price $565,000
Property Type Single Family Home
Sub Type Detached
Listing Status Sold
Purchase Type For Sale
Square Footage 2,603 sqft
Price per Sqft $217
Subdivision Pheasant Farm Sub
MLS Listing ID MDCH2035960
Sold Date 11/07/24
Style Colonial
Bedrooms 3
Full Baths 2
Half Baths 1
HOA Y/N N
Abv Grd Liv Area 2,603
Originating Board BRIGHT
Year Built 1995
Annual Tax Amount $5,874
Tax Year 2024
Lot Size 1.400 Acres
Acres 1.4
Property Description
Tucked into a quiet and serene 1.4 acre lot is your dream home. Step into the absolutely gorgeous great room with cathedral ceilings, beautiful fireplace and grand oversized front window. The eat in kitchen features updated appliances and leads out to the screened in porches and back deck that overlooks the private, fully fenced in backyard.
The main floor primary suite has its own ensuite bath. The laundry room, equipped with a newer washer and dryer, is conveniently located on the main floor along with a remodeled half bath in the hallway. If that wasn't enough, there is a first floor bonus room with new flooring and another gorgeous picture window.
Upstairs are the two spacious secondary bedrooms and another full bath. This home boasts a brand new geothermal HVAC unit that was installed in May of 2024 ensuring your energy costs stay low while you stay comfortable in this spacious home. This stately brick home is perfectly suited for one level living if desired. Nothing to do here except move in and call it home!
Don't miss the opportunity to make this lovely home yours!
Location
State MD
County Charles
Zoning RC
Rooms
Main Level Bedrooms 1
Interior
Hot Water Electric
Heating Heat Pump(s)
Cooling Central A/C
Fireplaces Number 1
Fireplace Y
Heat Source Electric
Exterior
Parking Features Garage - Side Entry
Garage Spaces 1.0
Water Access N
Accessibility None
Attached Garage 1
Total Parking Spaces 1
Garage Y
Building
Story 2
Foundation Other
Sewer Septic Exists
Water Well
Architectural Style Colonial
Level or Stories 2
Additional Building Above Grade, Below Grade
New Construction N
Schools
School District Charles County Public Schools
Others
Senior Community No
Tax ID 0906209882
Ownership Fee Simple
SqFt Source Assessor
Special Listing Condition Standard
Read Less
Want to know what your home might be worth? Contact us for a FREE valuation!

Our team is ready to help you sell your home for the highest possible price ASAP

Bought with Jacob R Grier • Baldus Real Estate, Inc.

GET MORE INFORMATION





