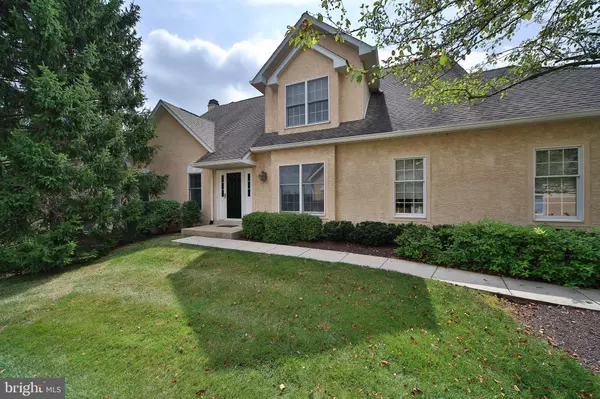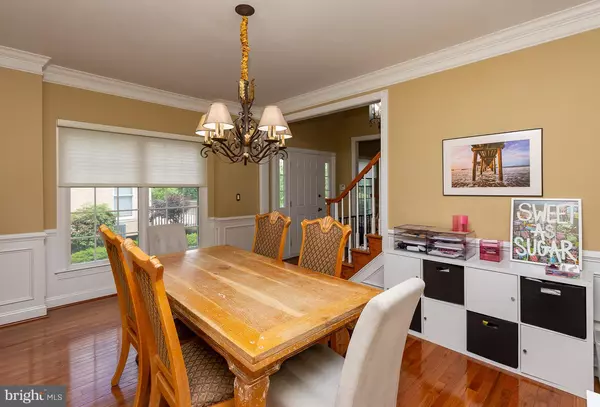$720,000
$715,000
0.7%For more information regarding the value of a property, please contact us for a free consultation.
147 SAWGRASS DR Blue Bell, PA 19422
3 Beds
3 Baths
3,688 SqFt
Key Details
Sold Price $720,000
Property Type Townhouse
Sub Type End of Row/Townhouse
Listing Status Sold
Purchase Type For Sale
Square Footage 3,688 sqft
Price per Sqft $195
Subdivision Blue Bell Cc
MLS Listing ID PAMC2114306
Sold Date 11/07/24
Style Carriage House
Bedrooms 3
Full Baths 2
Half Baths 1
HOA Fees $437/mo
HOA Y/N Y
Abv Grd Liv Area 2,888
Originating Board BRIGHT
Year Built 1995
Annual Tax Amount $8,059
Tax Year 2023
Lot Size 3,431 Sqft
Acres 0.08
Lot Dimensions 36.00 x 95.00
Property Description
Beautiful 3 bedroom 2 and half bath end unit carriage house for sale in the desirable Blue Bell Country Club community located with a view of the second tee. Enter into the 2 story foyer featuring hardwood floors that flow throughout the main floor of this lovely home with crown molding all around while welcoming you into the dining room and the adjacent living room. The living room has a vaulted ceiling and french doors that lead you into the sun drenched sun room with windows covered in shutters all around, a tiled floor and a door that gives you access to the maintenance free deck out back as well as access to the family room. The large family room has a custom built in TV unit with lots of great cabinetry, surround sound and a gas fireplace to keep everyone cozy on any day of the week/night. The gourmet kitchen has a custom built in pantry, granite counter tops, newer appliances as well an expanded granite counter top for allowing bar stools and a breakfast room which has a door to lead out to the small fenced in patio. Rounding out the main floor is access to the two car attached garage, the powder room and the nice size laundry room. Upstairs the hallways have crown molding and three bedrooms and two full baths. The luxurious master bedroom suite features a cathedral ceiling, walk in closet and upgraded master bath with a custom tiled stall steam shower, large jetted tub, custom built ins and a custom tiled double sink vanity. Two other bedrooms and full bath complete the second floor. The finished lower level provides additional living space with its open area plus a bonus room and plenty of extra storage room. This lovely home is filled with tons of upgrades and shows beautifully. Just pack your bags and move right in. Walking distance to the communitys rec center which offers tennis courts, a community outdoor pool, clubhouse and fitness center. Located in the award winning Wissahickon School district and close to all major highways and public transportation as well as plenty of shopping and restaurants. Make your appointment today to tour this fabulous home!
Location
State PA
County Montgomery
Area Whitpain Twp (10666)
Zoning RESIDENTIAL
Rooms
Other Rooms Living Room, Dining Room, Primary Bedroom, Bedroom 2, Kitchen, Basement, Bedroom 1, Bonus Room
Basement Fully Finished
Interior
Hot Water Natural Gas
Heating Central
Cooling Central A/C
Fireplaces Number 1
Fireplace Y
Heat Source Natural Gas
Laundry Main Floor
Exterior
Parking Features Garage - Front Entry, Built In
Garage Spaces 2.0
Amenities Available Basketball Courts, Club House, Community Center, Exercise Room, Fitness Center, Gated Community, Party Room, Pool - Outdoor, Swimming Pool, Tennis Courts, Tot Lots/Playground
Water Access N
Accessibility None
Attached Garage 2
Total Parking Spaces 2
Garage Y
Building
Story 2
Foundation Concrete Perimeter
Sewer Public Sewer
Water Public
Architectural Style Carriage House
Level or Stories 2
Additional Building Above Grade, Below Grade
New Construction N
Schools
Elementary Schools Stony Creek
Middle Schools Wissahickon
High Schools Wissahickn
School District Wissahickon
Others
HOA Fee Include Common Area Maintenance,Lawn Maintenance,Snow Removal,Trash
Senior Community No
Tax ID 66-00-05986-509
Ownership Fee Simple
SqFt Source Assessor
Special Listing Condition Standard
Read Less
Want to know what your home might be worth? Contact us for a FREE valuation!

Our team is ready to help you sell your home for the highest possible price ASAP

Bought with Paula Seaner • Coldwell Banker Realty

GET MORE INFORMATION





