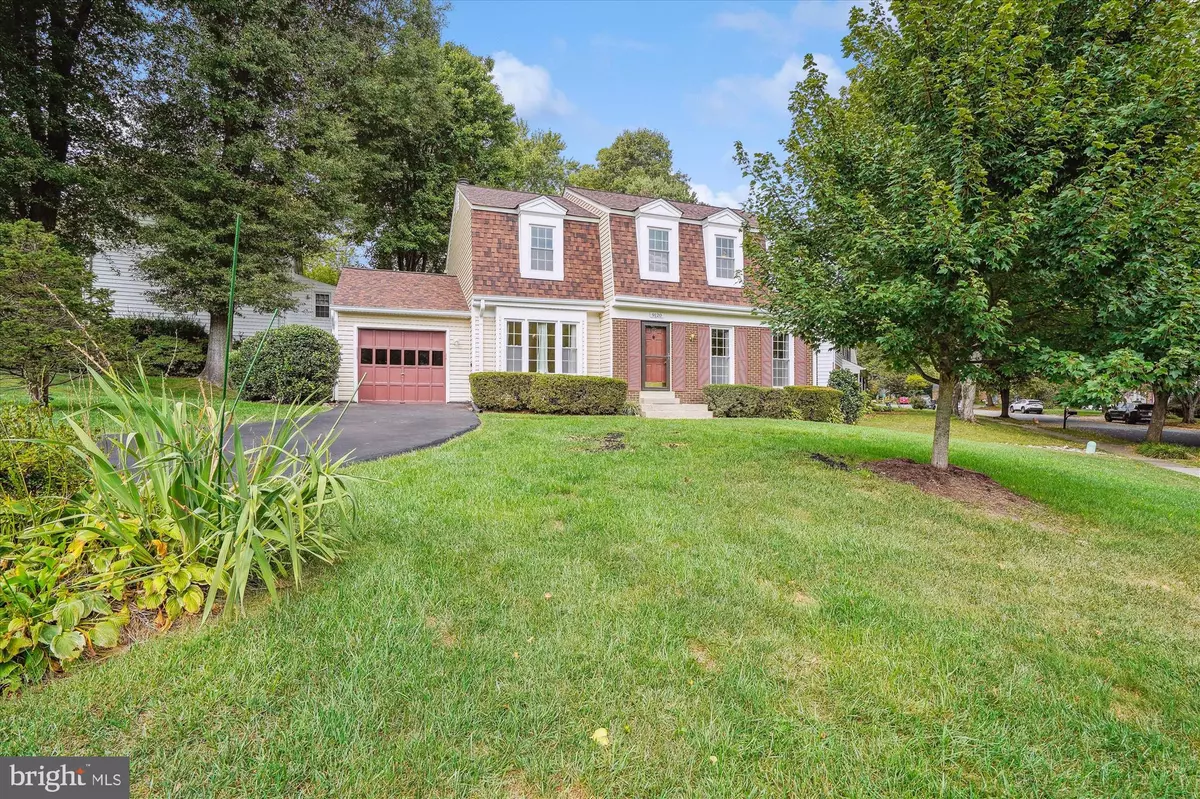$875,000
$875,000
For more information regarding the value of a property, please contact us for a free consultation.
9120 WINDFLOWER LN Annandale, VA 22003
4 Beds
4 Baths
3,025 SqFt
Key Details
Sold Price $875,000
Property Type Single Family Home
Sub Type Detached
Listing Status Sold
Purchase Type For Sale
Square Footage 3,025 sqft
Price per Sqft $289
Subdivision Long Branch
MLS Listing ID VAFX2202732
Sold Date 11/05/24
Style Colonial
Bedrooms 4
Full Baths 3
Half Baths 1
HOA Y/N N
Abv Grd Liv Area 2,025
Originating Board BRIGHT
Year Built 1976
Annual Tax Amount $9,335
Tax Year 2024
Lot Size 9,144 Sqft
Acres 0.21
Property Sub-Type Detached
Property Description
Fabulous 4 bedroom colonial located in the sought after Long Branch community! Woodson High School district. Beautifully remodeled kitchen with classic white Shaker cabinets, quartz counters, stainless steel appliances, gas cooking & built-in microwave. Breakfast room. Brand new hardwood flooring on the main level. New carpet on the upper level. Gorgeous remodeled bathrooms! Thermal replacement windows. Huge living room with gas fireplace. Formal dining room. Laundry room on main level. Partially finished basement has a den/guest bedroom with full bathroom and walk-in closet. The owners used this room as a fifth bedroom. There is also a finished bonus room and a large workshop area and storage area with shelving. Fenced back yard. Recent upgrades include new roof & siding (5 years), high-efficiency HVAC system (7 years). New front door. Freshly painted throughout. Convenient location with quick access to Wakefield Park, NVCC, George Mason University, Kings Park Shopping Center and Rolling Road VRE Station.
Location
State VA
County Fairfax
Zoning 131
Rooms
Other Rooms Living Room, Dining Room, Primary Bedroom, Bedroom 2, Bedroom 3, Bedroom 4, Kitchen, Den, Breakfast Room, Bathroom 3, Bonus Room
Basement Partially Finished
Interior
Interior Features Bathroom - Walk-In Shower, Breakfast Area, Carpet, Ceiling Fan(s), Family Room Off Kitchen, Formal/Separate Dining Room, Kitchen - Eat-In, Kitchen - Table Space, Pantry, Primary Bath(s), Recessed Lighting, Upgraded Countertops, Walk-in Closet(s), Wood Floors
Hot Water Electric
Heating Central, Forced Air
Cooling Ceiling Fan(s), Central A/C
Flooring Hardwood
Fireplaces Number 1
Equipment Built-In Microwave, Dishwasher, Disposal, Dryer, Energy Efficient Appliances, Exhaust Fan, Icemaker, Oven/Range - Gas, Refrigerator, Stainless Steel Appliances, Washer, Water Heater
Fireplace Y
Window Features Double Hung,Double Pane,Energy Efficient,Replacement
Appliance Built-In Microwave, Dishwasher, Disposal, Dryer, Energy Efficient Appliances, Exhaust Fan, Icemaker, Oven/Range - Gas, Refrigerator, Stainless Steel Appliances, Washer, Water Heater
Heat Source Natural Gas
Exterior
Parking Features Garage Door Opener, Garage - Front Entry
Garage Spaces 1.0
Fence Wood
Water Access N
Accessibility None
Attached Garage 1
Total Parking Spaces 1
Garage Y
Building
Story 3
Foundation Block
Sewer Public Sewer
Water Public
Architectural Style Colonial
Level or Stories 3
Additional Building Above Grade, Below Grade
New Construction N
Schools
Elementary Schools Canterbury Woods
Middle Schools Frost
High Schools Woodson
School District Fairfax County Public Schools
Others
Senior Community No
Tax ID 0694 12 0055
Ownership Fee Simple
SqFt Source Assessor
Special Listing Condition Standard
Read Less
Want to know what your home might be worth? Contact us for a FREE valuation!

Our team is ready to help you sell your home for the highest possible price ASAP

Bought with Harrison W Williams • eXp Realty LLC
GET MORE INFORMATION





