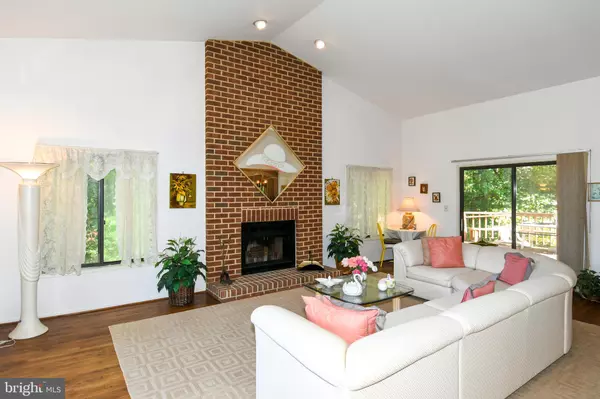$980,000
$964,900
1.6%For more information regarding the value of a property, please contact us for a free consultation.
10900 BROAD GREEN TER Potomac, MD 20854
4 Beds
4 Baths
2,259 SqFt
Key Details
Sold Price $980,000
Property Type Single Family Home
Sub Type Detached
Listing Status Sold
Purchase Type For Sale
Square Footage 2,259 sqft
Price per Sqft $433
Subdivision Bedfordshire
MLS Listing ID MDMC2148574
Sold Date 11/05/24
Style Contemporary
Bedrooms 4
Full Baths 2
Half Baths 2
HOA Y/N N
Abv Grd Liv Area 2,259
Originating Board BRIGHT
Year Built 1982
Annual Tax Amount $10,043
Tax Year 2024
Lot Size 0.394 Acres
Acres 0.39
Property Description
This 4 BR, 2 full bath, 2 half bath home has 3525 sq feet of living space is calling for you. Welcome to this 1980’s modern contemporary home in the much sought after neighborhood of Bedfordshire. This well-loved, well maintained, and cherished residence located at the end of a tranquil cul-de-sac has been a haven for many family celebrations. Now, it's ready and waiting for you to create your own environment, put your own personal stamp on it, and create your own memories. The neighborhood has some of the top, best rated, and highly regarded schools, and is near parks and recreation centers, shops and restaurants.
WELCOME! Enter from the front door to find yourself in the large well-lit entryway with the formal living room/study/office/den (so many options here) to your right and the generously sized, two-story family room open to the upper level, complete with a brick wood burning fireplace to your left. Or go straight ahead into the separate formal dining room or huge, eat in sized kitchen. Loads of space. There is also a power room and laundry with access to the large 2-door 2 car garage on this main level. Enjoy the great outdoors and the tree lined back lot from the spacious deck accessible from either the family room or the kitchen.
Venture up the open stairs to the bedroom level and you will find a total of 4 bedrooms. There is the very large primary owner’s suite with its hall of closets and its own en-suite bath. In addition, you will find 3 other nicely sized bedroom rooms plus a hall bath with a tub shower
Or you can venture down to the lower basement level where you will find a huge recreational area which is the perfect place for casual living with walkout access to the rear patio/yard. There is yet another half bath with enough room to add a shower or tub on this walkout level. There are 2 unfinished areas that can also be expanded for additional living space. There is loads of storage space in the utility room as well as the remaining unfinished portion of the lower level
Close-in Potomac location conveniently located minutes from major thoroughfares, shopping, dining and places of worship. Sought after schools: Wayside Elementary (.5 mile), Hoover Middle School & Churchill High School. Quiet, bucolic setting, so close to the city, thee house backs to trees and the Kilgore Branch Stream. Very close to the Eldwick Swim & Tennis Club and the Bedfordshire Community Park Major transportation arteries include I-270, I-495, River Road (Rt 190), providing convenient access to Washington, DC and surrounding areas. Home is being sold AS-IS. No HOA. Home Warranty Included.
Location
State MD
County Montgomery
Zoning R200
Rooms
Basement Poured Concrete, Rear Entrance, Walkout Level, Windows, Interior Access, Heated, Improved, Partially Finished, Daylight, Partial, Outside Entrance, Space For Rooms, Other
Interior
Interior Features Air Filter System, Bathroom - Stall Shower, Bathroom - Tub Shower, Bathroom - Walk-In Shower, Breakfast Area, Carpet, Dining Area, Formal/Separate Dining Room, Floor Plan - Traditional, Kitchen - Eat-In, Kitchen - Table Space, Pantry, Primary Bath(s), Walk-in Closet(s), Window Treatments, Wood Floors
Hot Water Natural Gas
Heating Forced Air, Central
Cooling Central A/C
Fireplaces Number 1
Fireplaces Type Wood, Other, Mantel(s)
Equipment Dishwasher, Disposal, Dryer, Oven - Single, Oven/Range - Gas, Refrigerator, Washer, Water Heater
Fireplace Y
Appliance Dishwasher, Disposal, Dryer, Oven - Single, Oven/Range - Gas, Refrigerator, Washer, Water Heater
Heat Source Natural Gas
Laundry Basement, Has Laundry, Lower Floor
Exterior
Parking Features Garage - Front Entry, Inside Access
Garage Spaces 4.0
Utilities Available Cable TV, Under Ground
Water Access N
Accessibility None
Attached Garage 2
Total Parking Spaces 4
Garage Y
Building
Story 3
Foundation Slab
Sewer Public Sewer
Water Public
Architectural Style Contemporary
Level or Stories 3
Additional Building Above Grade, Below Grade
New Construction N
Schools
Elementary Schools Wayside
Middle Schools Herbert Hoover
High Schools Winston Churchill
School District Montgomery County Public Schools
Others
Pets Allowed Y
Senior Community No
Tax ID 161002016132
Ownership Fee Simple
SqFt Source Assessor
Horse Property N
Special Listing Condition Standard
Pets Allowed No Pet Restrictions
Read Less
Want to know what your home might be worth? Contact us for a FREE valuation!

Our team is ready to help you sell your home for the highest possible price ASAP

Bought with Pooi M Truong • Weichert, REALTORS

GET MORE INFORMATION





