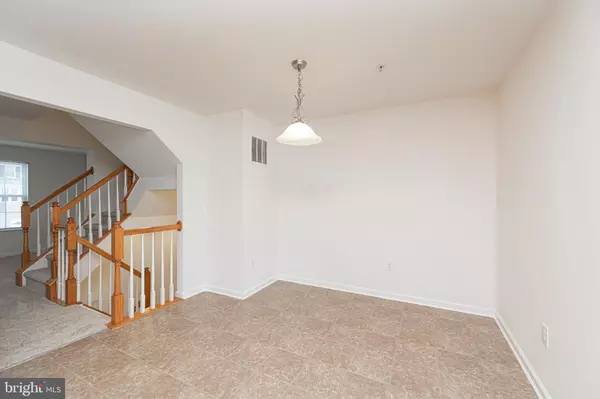$350,000
$345,000
1.4%For more information regarding the value of a property, please contact us for a free consultation.
115 SANDPIPER CT Gilbertsville, PA 19525
3 Beds
3 Baths
1,842 SqFt
Key Details
Sold Price $350,000
Property Type Townhouse
Sub Type Interior Row/Townhouse
Listing Status Sold
Purchase Type For Sale
Square Footage 1,842 sqft
Price per Sqft $190
Subdivision Windlestrae
MLS Listing ID PAMC2115850
Sold Date 11/04/24
Style Colonial
Bedrooms 3
Full Baths 2
Half Baths 1
HOA Fees $125/mo
HOA Y/N Y
Abv Grd Liv Area 1,412
Originating Board BRIGHT
Year Built 2011
Annual Tax Amount $4,353
Tax Year 2023
Lot Size 2,100 Sqft
Acres 0.05
Lot Dimensions 20.00 x 0.00
Property Description
This townhome is a stunning example of comfortable living. Neutrally freshly painted & sparkling clean, you will immediately gain a sense of newness and open spaces. The exterior is complemented by a brand-new Trex deck, offering a perfect outdoor space for relaxation or entertaining, accessible through large sliding doors from the breakfast room. Inside, the home features a spacious and airy layout, with 2.5 bathrooms, including a luxurious main bath. The main bathroom is a true retreat, offering a separate shower and a soaking tub, perfect for unwinding after a long day. The eat-in kitchen is a chef's delight, with stainless steel appliances, an abundance of warm maple cabinets, a large island blending to the eating area and open to a large breakfast room that bathes in natural light, thanks to the sliding doors leading to the deck & abundance of windows. The living and dining room area is expansive, offering plenty of space for both everyday living and hosting gatherings. The finished walk-out daylight basement adds an extra dimension to the home, providing a large family room that’s versatile and filled with light. This home offers you new carpet, Corian countertops, gas heating, central air, fresh paint, and a hot water heater installed in 2018. You will also find a water softener. This home has been well cared for! You will find a playground within easy walking distance. The perfect home in a great location. Listing Agent is Related to Seller.
Location
State PA
County Montgomery
Area New Hanover Twp (10647)
Zoning RESIDENTIAL
Rooms
Other Rooms Living Room, Dining Room, Bedroom 2, Bedroom 3, Kitchen, Family Room, Breakfast Room, Bathroom 2, Primary Bathroom, Half Bath
Basement Daylight, Full, Fully Finished, Heated, Outside Entrance, Walkout Level, Windows
Interior
Interior Features Breakfast Area, Ceiling Fan(s), Dining Area, Floor Plan - Open, Kitchen - Eat-In, Kitchen - Island, Kitchen - Table Space, Walk-in Closet(s)
Hot Water Electric
Heating Forced Air
Cooling Central A/C
Fireplace N
Heat Source Natural Gas
Exterior
Exterior Feature Deck(s)
Parking Features Inside Access, Garage - Front Entry
Garage Spaces 4.0
Water Access N
Accessibility None
Porch Deck(s)
Attached Garage 1
Total Parking Spaces 4
Garage Y
Building
Story 3
Foundation Permanent
Sewer Public Sewer
Water Public
Architectural Style Colonial
Level or Stories 3
Additional Building Above Grade, Below Grade
New Construction N
Schools
School District Boyertown Area
Others
HOA Fee Include Lawn Maintenance,Snow Removal,Trash
Senior Community No
Tax ID 47-00-05013-909
Ownership Fee Simple
SqFt Source Assessor
Acceptable Financing Cash, Conventional
Horse Property N
Listing Terms Cash, Conventional
Financing Cash,Conventional
Special Listing Condition Standard
Read Less
Want to know what your home might be worth? Contact us for a FREE valuation!

Our team is ready to help you sell your home for the highest possible price ASAP

Bought with Christine Pieczynski • Opus Elite Real Estate

GET MORE INFORMATION





