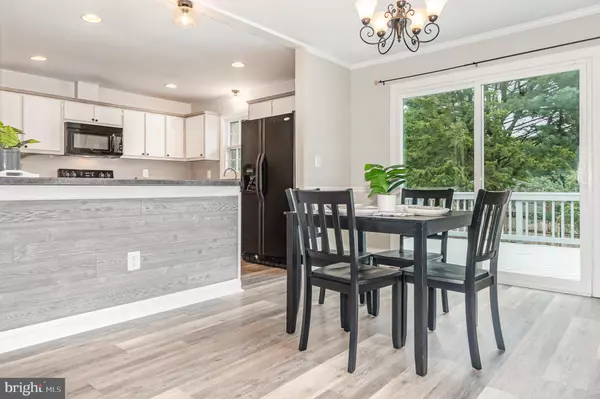$410,000
$427,000
4.0%For more information regarding the value of a property, please contact us for a free consultation.
4 COLEBROOK RD Fredericksburg, VA 22405
3 Beds
2 Baths
2,300 SqFt
Key Details
Sold Price $410,000
Property Type Single Family Home
Sub Type Detached
Listing Status Sold
Purchase Type For Sale
Square Footage 2,300 sqft
Price per Sqft $178
Subdivision Briarwood Estates
MLS Listing ID VAST2032202
Sold Date 11/01/24
Style Split Foyer
Bedrooms 3
Full Baths 2
HOA Fees $3/ann
HOA Y/N Y
Abv Grd Liv Area 1,232
Originating Board BRIGHT
Year Built 1977
Annual Tax Amount $2,470
Tax Year 2021
Lot Size 0.311 Acres
Acres 0.31
Property Description
Seller is offering $5K in buyer credit.
Welcome home! This property features 2464 sq ft, including 2 bedrooms and 2 bathrooms upstairs, plus an oversized 3rd bedroom downstairs. The gourmet kitchen is ideal for hosting gatherings with family and friends. The home has new LVP flooring throughout. Relish the warmth of the wood-burning fireplace during chilly winter evenings. A large back deck provides a view over the fenced backyard. The roof was replaced 4 years ago, the HVAC receives biannual servicing, and the water heater was installed in 2021.
Location
State VA
County Stafford
Zoning R1
Rooms
Other Rooms Dining Room, Primary Bedroom, Bedroom 2, Bedroom 3, Bedroom 4, Kitchen, Game Room, Family Room, Foyer
Basement Connecting Stairway, Rear Entrance, Outside Entrance, Sump Pump, Full, Walkout Level
Interior
Interior Features Kitchen - Gourmet, Family Room Off Kitchen, Breakfast Area, Primary Bath(s), Window Treatments, Floor Plan - Open
Hot Water Electric
Heating Central, Heat Pump(s)
Cooling Ceiling Fan(s), Central A/C, Heat Pump(s)
Flooring Luxury Vinyl Plank
Fireplaces Number 1
Fireplaces Type Screen
Equipment Dishwasher, Disposal, Exhaust Fan, Icemaker, Refrigerator, Microwave, Stove, Water Heater
Furnishings No
Fireplace Y
Appliance Dishwasher, Disposal, Exhaust Fan, Icemaker, Refrigerator, Microwave, Stove, Water Heater
Heat Source Electric
Laundry Basement
Exterior
Exterior Feature Deck(s)
Fence Rear
Water Access N
Accessibility None
Porch Deck(s)
Garage N
Building
Story 2
Foundation Other
Sewer Public Sewer
Water Public
Architectural Style Split Foyer
Level or Stories 2
Additional Building Above Grade, Below Grade
New Construction N
Schools
School District Stafford County Public Schools
Others
Senior Community No
Tax ID 54Q 1 70
Ownership Fee Simple
SqFt Source Estimated
Special Listing Condition Standard
Read Less
Want to know what your home might be worth? Contact us for a FREE valuation!

Our team is ready to help you sell your home for the highest possible price ASAP

Bought with Keri K. Shull • EXP Realty, LLC

GET MORE INFORMATION





