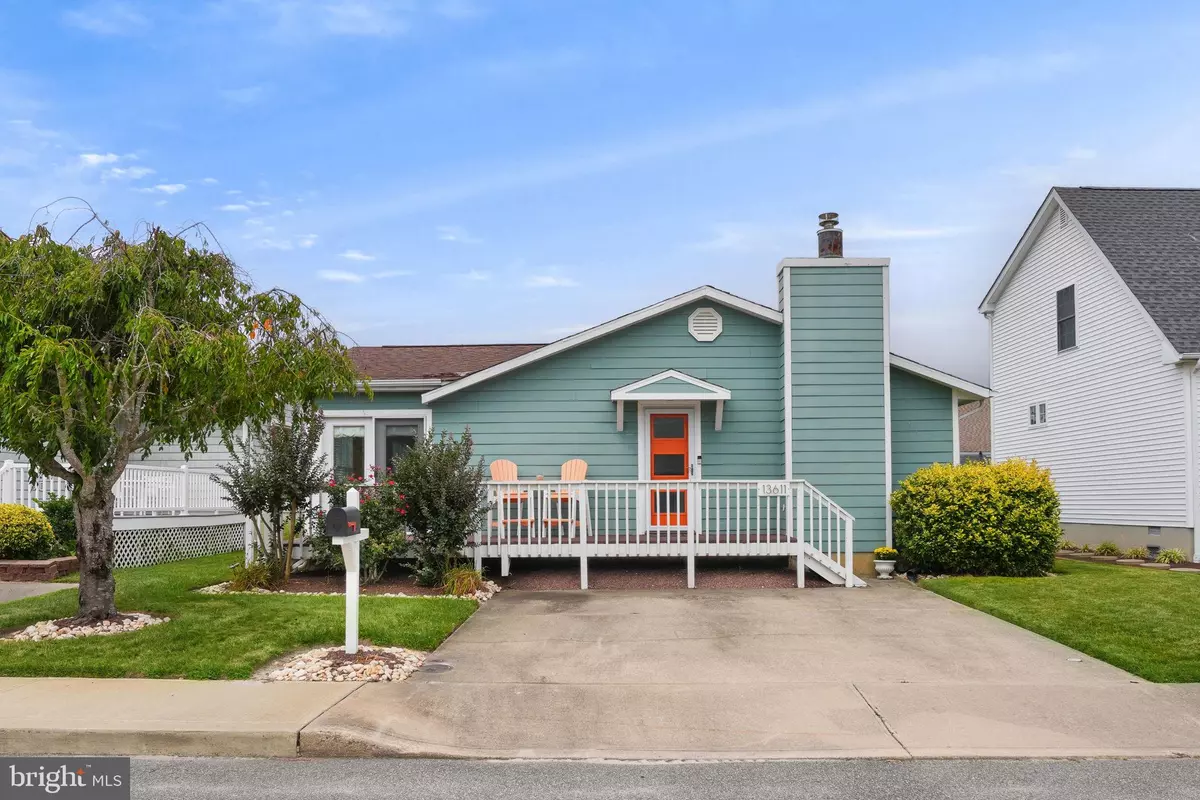$610,000
$619,000
1.5%For more information regarding the value of a property, please contact us for a free consultation.
13611 N OCEAN RD Ocean City, MD 21842
3 Beds
2 Baths
1,400 SqFt
Key Details
Sold Price $610,000
Property Type Single Family Home
Sub Type Detached
Listing Status Sold
Purchase Type For Sale
Square Footage 1,400 sqft
Price per Sqft $435
Subdivision Caine Woods
MLS Listing ID MDWO2022612
Sold Date 11/01/24
Style Ranch/Rambler
Bedrooms 3
Full Baths 2
HOA Y/N N
Abv Grd Liv Area 1,400
Originating Board BRIGHT
Year Built 1982
Annual Tax Amount $3,406
Tax Year 2024
Lot Size 4,500 Sqft
Acres 0.1
Lot Dimensions 0.00 x 0.00
Property Description
Welcome to 13611 N. Ocean Rd in Ocean City, MD! Located in the desirable Caine Woods community, this rancher has all the comforts of home anyone could ever ask for! Enjoy your newly remodeled kitchen with granite countertops, new white cabinets and stainless steel appliances; or perhaps take in a good book in the bright and airy sunroom! On warm, sunny days you can relax on your patio or in your professionally landscaped yard! Did I mention the large outdoor storage shed with connected outside shower, featuring both hot and cold water? You'll be amazed at how much room you have for your beach toys, bikes and garden necessities! In the offseason, your living room will be a joy as you take in your favorite indoor activities in front of the fireplace! Your new home is close to several parks, restaurants and a reasonable walk to the beach! Upgrades over the last few years include new washer & dryer combo (2020), new carpet in bedrooms (2023), new flooring in the kitchen, LR and hallways (2020), new sump pump and dehumidifier ('20 & '21), new electrical panel (2022) and both bathrooms remodeled (2020)! Whether you're looking for a 2nd home, rental property or primary residence this home has it all!
Location
State MD
County Worcester
Area Bayside Interior (83)
Zoning R-1
Direction East
Rooms
Main Level Bedrooms 3
Interior
Interior Features Carpet, Ceiling Fan(s), Combination Kitchen/Dining, Kitchen - Eat-In, Primary Bath(s), Recessed Lighting, Stove - Wood, Upgraded Countertops, Window Treatments, Wood Floors
Hot Water Electric
Heating Baseboard - Electric, Central, Heat Pump(s)
Cooling Central A/C
Flooring Carpet, Ceramic Tile, Hardwood
Fireplaces Number 1
Fireplaces Type Brick, Wood
Equipment Built-In Microwave, Dishwasher, Disposal, Dryer - Front Loading, Oven/Range - Electric, Oven - Self Cleaning, Refrigerator, Stainless Steel Appliances, Washer - Front Loading, Water Heater
Furnishings Yes
Fireplace Y
Appliance Built-In Microwave, Dishwasher, Disposal, Dryer - Front Loading, Oven/Range - Electric, Oven - Self Cleaning, Refrigerator, Stainless Steel Appliances, Washer - Front Loading, Water Heater
Heat Source Electric
Laundry Main Floor
Exterior
Waterfront N
Water Access N
Roof Type Architectural Shingle
Accessibility 2+ Access Exits
Garage N
Building
Story 1
Foundation Block
Sewer Public Sewer
Water Public
Architectural Style Ranch/Rambler
Level or Stories 1
Additional Building Above Grade, Below Grade
Structure Type Dry Wall
New Construction N
Schools
Elementary Schools Ocean City
Middle Schools Stephen Decatur
High Schools Stephen Decatur
School District Worcester County Public Schools
Others
Senior Community No
Tax ID 2410180880
Ownership Fee Simple
SqFt Source Assessor
Acceptable Financing Conventional, Cash
Listing Terms Conventional, Cash
Financing Conventional,Cash
Special Listing Condition Standard
Read Less
Want to know what your home might be worth? Contact us for a FREE valuation!

Our team is ready to help you sell your home for the highest possible price ASAP

Bought with Jamie Caine • Coldwell Banker Realty

GET MORE INFORMATION





