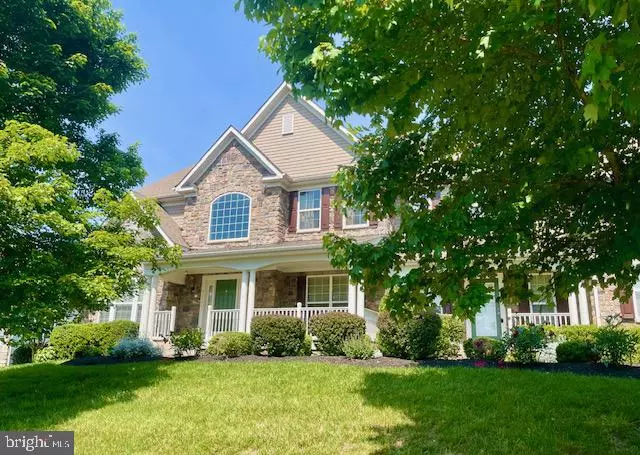$1,530,000
$1,550,000
1.3%For more information regarding the value of a property, please contact us for a free consultation.
22341 PASTURE ROSE PL Broadlands, VA 20148
5 Beds
5 Baths
6,341 SqFt
Key Details
Sold Price $1,530,000
Property Type Single Family Home
Sub Type Detached
Listing Status Sold
Purchase Type For Sale
Square Footage 6,341 sqft
Price per Sqft $241
Subdivision Evergreen
MLS Listing ID VALO2065312
Sold Date 10/31/24
Style Colonial
Bedrooms 5
Full Baths 4
Half Baths 1
HOA Fees $158/mo
HOA Y/N Y
Abv Grd Liv Area 4,106
Originating Board BRIGHT
Year Built 2010
Annual Tax Amount $11,939
Tax Year 2023
Lot Size 1.220 Acres
Acres 1.22
Property Sub-Type Detached
Property Description
Stunning Colonial Home nestled in Evergreen Hamlets along the prestigious Evergreen Reserve of Ashburn / Broadlands, expertly crafted by K. Hovanian. This luxurious 5-bedroom, 4.5-bathroom Stone-front home greets you with an exquisite design and meticulous attention to detail, it exudes elegance and sophistication. Seated on 1.22 acres that back the woods for lovers of nature. This home boast of over 6000 sqft of living space. From the moment you step through the inviting front covered porch, the spacious entry welcomes you into the heart of the home, adorned with gleaming hardwood floors and custom molding. As you enter inside the two-story wood floor foyer, you'll be greeted by an elegant formal living room and a stately formal dining room. The family room, featuring a light and bright living space with floor to ceiling windows, a cozy fireplace, the living room that seamlessly connected to the kitchen, creating an expansive and open space for both relaxation and entertaining. The gourmet kitchen is chef's dream, and feature stainless steel appliances,, sleek granite countertops, premium cabinetry, top cabinets with under light that brings uniqueness, and a center island perfect for culinary enthusiasts. It boasts full-sized double ovens, a built-in microwave, ample pantry, cabinet storage, and a spacious eat-in area filled with natural light. Additionally, a bright and versatile sunroom off the kitchen adds an extra touch of charm and comfort to this home. The sunroom leads to a covered porch with steps that takes you down to an outdoor living paver patio, with stone grille, perfect for relaxing, entertaining, or unwinding. On this level, you will also find a pantry, and laundry room with access to the garage. Also, an offices, perfect for your work-from-home needs. Upstairs, the primary suite is a luxurious retreat, with custom walk-in closets and a spa en-suite bathroom. it also offers an extra sitting area, providing a private retreat within the home. Three additional generously sized bedrooms, one with its own bath, and two bedrooms sharing a Jack and Jill bath, provide ample space for family or guests. The lower level of this home is designed for entertainment, with full bar, a recreation room and also featuring a spacious bedroom en-suite with cozy fire place and abundant closet space. An outside entrance leads to the back yard with paver patio with fire place to enjoy the outdoors and provides an excellent space for gatherings.
Location
State VA
County Loudoun
Zoning TR10
Rooms
Other Rooms Dining Room, In-Law/auPair/Suite, Laundry, Office, Recreation Room
Basement English, Interior Access, Outside Entrance, Fully Finished
Interior
Interior Features Ceiling Fan(s), Dining Area, Kitchen - Gourmet, Kitchen - Island, Pantry, Recessed Lighting, Sound System, Breakfast Area, Family Room Off Kitchen
Hot Water Electric
Heating Central
Cooling Central A/C, Ceiling Fan(s)
Flooring Carpet, Hardwood
Fireplaces Number 2
Equipment Built-In Microwave, Dishwasher, Disposal, Icemaker, Microwave, Oven - Double, Oven - Wall, Refrigerator, Stainless Steel Appliances, Stove
Fireplace Y
Appliance Built-In Microwave, Dishwasher, Disposal, Icemaker, Microwave, Oven - Double, Oven - Wall, Refrigerator, Stainless Steel Appliances, Stove
Heat Source Electric
Exterior
Parking Features Garage - Side Entry, Garage Door Opener
Garage Spaces 6.0
Water Access N
Accessibility >84\" Garage Door
Attached Garage 3
Total Parking Spaces 6
Garage Y
Building
Lot Description Backs to Trees
Story 3
Foundation Concrete Perimeter
Sewer Public Sewer, Public Septic
Water Public
Architectural Style Colonial
Level or Stories 3
Additional Building Above Grade, Below Grade
New Construction N
Schools
Middle Schools Eagle Ridge
High Schools Briar Woods
School District Loudoun County Public Schools
Others
Senior Community No
Tax ID 198169306000
Ownership Fee Simple
SqFt Source Assessor
Acceptable Financing Cash, Conventional, FHA, VA, VHDA
Horse Property N
Listing Terms Cash, Conventional, FHA, VA, VHDA
Financing Cash,Conventional,FHA,VA,VHDA
Special Listing Condition Standard
Read Less
Want to know what your home might be worth? Contact us for a FREE valuation!

Our team is ready to help you sell your home for the highest possible price ASAP

Bought with Shrayus Reddy • Reddy Realty LLC
GET MORE INFORMATION





