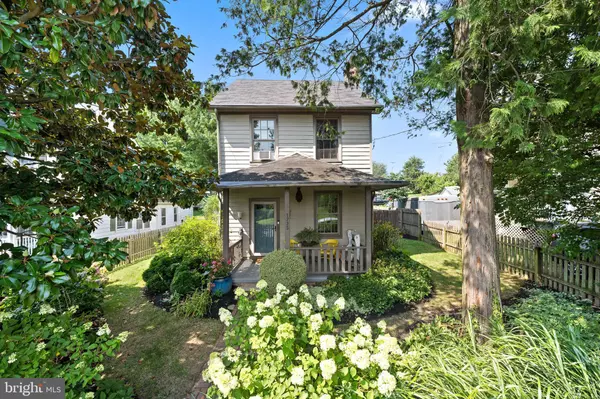$530,000
$579,000
8.5%For more information regarding the value of a property, please contact us for a free consultation.
1735 W DOE RUN RD Kennett Square, PA 19348
3 Beds
2 Baths
1,638 SqFt
Key Details
Sold Price $530,000
Property Type Single Family Home
Sub Type Detached
Listing Status Sold
Purchase Type For Sale
Square Footage 1,638 sqft
Price per Sqft $323
Subdivision None Available
MLS Listing ID PACT2070076
Sold Date 10/31/24
Style Farmhouse/National Folk
Bedrooms 3
Full Baths 1
Half Baths 1
HOA Y/N N
Abv Grd Liv Area 1,638
Originating Board BRIGHT
Year Built 1900
Annual Tax Amount $4,768
Tax Year 2024
Lot Size 10,617 Sqft
Acres 0.24
Lot Dimensions 0.00 x 0.00
Property Description
NEW PRICE! Enchanting Colonial located in the Historic District of Unionville. Nestled within the Unionville-Chadds Ford School District and East Marlborough Township, this well-preserved 3-bedroom, 1.5-bath residence boasts original heart pine flooring, vintage architectural details, and a gourmet kitchen that overlooks a spacious, private backyard adorned with specimen plantings and a flagstone patio—ideal for hosting gatherings. The home features impressive curb appeal with a brick walkway flanked by beautiful gardens and an inviting front porch. Upon entering, you'll find a living room complete with a cozy fireplace that seamlessly transitions into a large family/dining area. The gourmet kitchen is equipped with top-of-the-line appliances and leathered granite countertops, with a step down into a sitting area and a convenient half bath providing access to the patio. The second-floor hosts two bedrooms featuring built-ins, one of which includes a charming sitting room, along with a full bath that enhances the floor. Ascending to the third floor, there's a well-lit bedroom offering great natural light. The expansive fenced-in yard is complemented with lovely gardens, a treehouse, a shed, and stairs leading to parking at the rear. Enjoy living in the quaint Village of Unionville across from the 20-acre township park. Easy access to West Chester, Kennett Square and Wilmington for your shopping and dining out!
Location
State PA
County Chester
Area East Marlborough Twp (10361)
Zoning RESIDENTIAL
Direction Southwest
Rooms
Other Rooms Living Room, Dining Room, Primary Bedroom, Sitting Room, Bedroom 2, Bedroom 3, Kitchen, Family Room
Basement Full, Interior Access, Outside Entrance, Partial, Poured Concrete, Side Entrance
Interior
Interior Features Water Treat System, Kitchen - Eat-In, Dining Area, Floor Plan - Traditional, Kitchen - Gourmet, Skylight(s), Upgraded Countertops, Built-Ins, Ceiling Fan(s), Chair Railings, Crown Moldings, Exposed Beams, Wood Floors
Hot Water Natural Gas
Heating Hot Water
Cooling Central A/C
Flooring Wood, Fully Carpeted, Tile/Brick
Fireplaces Number 1
Fireplaces Type Mantel(s), Wood
Equipment Built-In Range, Oven - Self Cleaning, Commercial Range, Dishwasher, Dryer, Refrigerator, Washer
Fireplace Y
Window Features Replacement
Appliance Built-In Range, Oven - Self Cleaning, Commercial Range, Dishwasher, Dryer, Refrigerator, Washer
Heat Source Natural Gas
Laundry Basement
Exterior
Exterior Feature Patio(s), Porch(es)
Garage Spaces 3.0
Fence Wood, Fully
Utilities Available Cable TV
Water Access N
Roof Type Pitched,Shingle
Accessibility None
Porch Patio(s), Porch(es)
Total Parking Spaces 3
Garage N
Building
Lot Description Level, Private, Rear Yard
Story 2
Foundation Stone
Sewer Public Sewer
Water Well
Architectural Style Farmhouse/National Folk
Level or Stories 2
Additional Building Above Grade, Below Grade
Structure Type 9'+ Ceilings
New Construction N
Schools
Elementary Schools Unionville
Middle Schools Charles F. Patton
High Schools Unionville
School District Unionville-Chadds Ford
Others
Pets Allowed Y
Senior Community No
Tax ID 61-02 -0043
Ownership Fee Simple
SqFt Source Assessor
Acceptable Financing Conventional, Cash, FHA
Horse Property N
Listing Terms Conventional, Cash, FHA
Financing Conventional,Cash,FHA
Special Listing Condition Standard
Pets Allowed Cats OK, Dogs OK
Read Less
Want to know what your home might be worth? Contact us for a FREE valuation!

Our team is ready to help you sell your home for the highest possible price ASAP

Bought with George W. Hobbs • Monument Sotheby's International Realty
GET MORE INFORMATION





