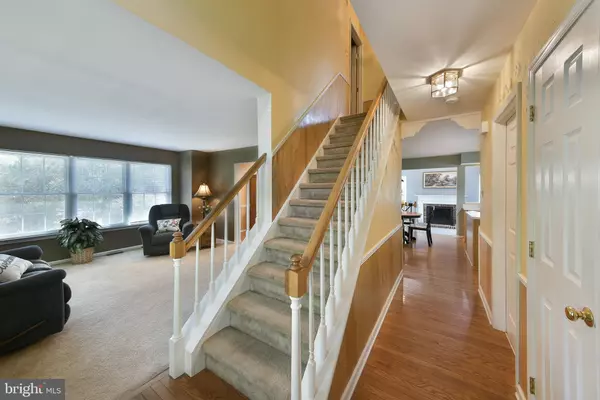$600,000
$595,000
0.8%For more information regarding the value of a property, please contact us for a free consultation.
101 FAIRACRES DR Lansdale, PA 19446
3 Beds
3 Baths
2,014 SqFt
Key Details
Sold Price $600,000
Property Type Single Family Home
Sub Type Detached
Listing Status Sold
Purchase Type For Sale
Square Footage 2,014 sqft
Price per Sqft $297
Subdivision Stone Ridge
MLS Listing ID PAMC2116630
Sold Date 10/30/24
Style Colonial
Bedrooms 3
Full Baths 2
Half Baths 1
HOA Y/N N
Abv Grd Liv Area 2,014
Originating Board BRIGHT
Year Built 1991
Annual Tax Amount $7,738
Tax Year 2023
Lot Size 0.380 Acres
Acres 0.38
Lot Dimensions 99.00 x 0.00
Property Sub-Type Detached
Property Description
Welcome Home! Rarely offered home in Stone Ridge! This stately brick colonial is available for sale! Admire this corner location with mature trees, large yard, open space and oversized driveway. This home offers 3 bedrooms, 2.5 baths, full basement, 2 car garage and so much more! Step inside, the foyer is welcoming and bright. It has a high ceiling and gleaming hardwood floors, a perfect spot to welcome guests. This area flows into the formal living room which is spacious with plenty of natural light. This room extends into the formal dining area, with plenty of room for an extra-large table; perfect for hosting any event. Next up is the kitchen with loads of cabinetry, an island with storage, a pantry and room for an eat-in dining set. Off the kitchen is the step down family room a favorite in this home. It is spacious offering a cathedral ceiling with multiple skylights and a fireplace. There are sliders to the private paver patio as well, a great spot to grill or relax. On this level you will also find a powder room along with a dedicated laundry room and access to the two car garage. Upstairs is the spacious primary bedroom offering a tray ceiling, walk-in closet and private bath; the perfect retreat. This bathroom has dual sinks, soaking tub and a stall shower. There are two additional bedrooms as well, both are bright and offer ample closet space. These rooms share the hall bath with a shower/tub enclosure. Let's not forget the basement, it's the best of both worlds! One half is finished, perfect for extra gathering space or perhaps a home gym. There is also a separate room/office for those working from home. The other side is currently being used for storage—plenty of room for a workshop too! This location offers so much in the way of shopping, eateries and parks. It is also a commuter's dream being accessible to 309, 202 and 611. Make your appointment to see this home today before it's gone!
Location
State PA
County Montgomery
Area Montgomery Twp (10646)
Zoning CA
Rooms
Basement Full, Partially Finished, Poured Concrete, Sump Pump
Interior
Interior Features Bathroom - Soaking Tub, Bathroom - Stall Shower, Bathroom - Tub Shower, Breakfast Area, Carpet, Ceiling Fan(s), Chair Railings, Crown Moldings, Family Room Off Kitchen, Formal/Separate Dining Room, Kitchen - Island, Pantry, Primary Bath(s), Skylight(s), Walk-in Closet(s)
Hot Water Natural Gas
Cooling Central A/C
Flooring Carpet, Ceramic Tile, Hardwood
Fireplaces Number 1
Fireplace Y
Heat Source Natural Gas
Exterior
Parking Features Additional Storage Area, Garage - Side Entry, Garage Door Opener, Inside Access
Garage Spaces 2.0
Water Access N
Accessibility None
Attached Garage 2
Total Parking Spaces 2
Garage Y
Building
Story 2
Foundation Concrete Perimeter
Sewer Public Sewer
Water Public
Architectural Style Colonial
Level or Stories 2
Additional Building Above Grade, Below Grade
New Construction N
Schools
Elementary Schools Montgomery
Middle Schools Pennbrook
High Schools North Penn
School District North Penn
Others
Senior Community No
Tax ID 46-00-00544-454
Ownership Fee Simple
SqFt Source Assessor
Acceptable Financing Cash, Conventional, FHA, VA
Listing Terms Cash, Conventional, FHA, VA
Financing Cash,Conventional,FHA,VA
Special Listing Condition Standard
Read Less
Want to know what your home might be worth? Contact us for a FREE valuation!

Our team is ready to help you sell your home for the highest possible price ASAP

Bought with Enjamuri N Swamy • Realty Mark Cityscape-Huntingdon Valley
GET MORE INFORMATION





