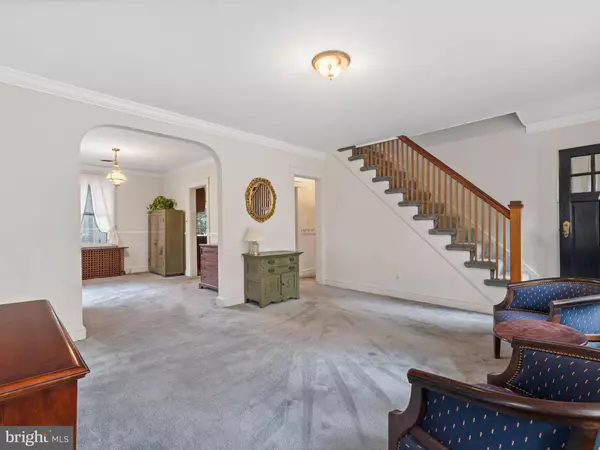$421,000
$399,000
5.5%For more information regarding the value of a property, please contact us for a free consultation.
701 SHIPLEY CT Linthicum Heights, MD 21090
4 Beds
2 Baths
1,944 SqFt
Key Details
Sold Price $421,000
Property Type Single Family Home
Sub Type Detached
Listing Status Sold
Purchase Type For Sale
Square Footage 1,944 sqft
Price per Sqft $216
Subdivision Shipley
MLS Listing ID MDAA2093106
Sold Date 10/30/24
Style Cape Cod
Bedrooms 4
Full Baths 1
Half Baths 1
HOA Y/N N
Abv Grd Liv Area 1,484
Originating Board BRIGHT
Year Built 1940
Annual Tax Amount $3,892
Tax Year 2024
Lot Size 7,800 Sqft
Acres 0.18
Property Sub-Type Detached
Property Description
Welcome to 701 Shipley Court, your chance to own one of the cutest houses in the Heart of Linthicum Heights filled with Charm and well maintained. Enter the home from your Covered Porch with a cozy entrance to the Kitchen which leads to the Formal Dining and Living Room Area. This home features 4 Bedrooms and 1 ½ Baths… 2 generously sized Bedrooms are on the Main Level. You will find beautiful hardwood flooring seemingly untouched under the carpets on the Main and Upper Levels. Head up to the Upper Level to find the 2 additional Bedrooms. Additional compliments include a Finished Basement with interior and exterior access, Family Room, Bonus Area with a Wet Bar, Half Bathroom.. all ready for great Family and Entertaining or possibly In-Law Space. Also, a Workshop with ample storage. One-car detached garage with asphalt driveway accommodates parking for up to 8 vehicles. Enjoy the large rear yard with a Patio, family fun! Conveniently located to most major commuter routes as well as Walking Distance to the Light Rail, Restaurants, Library and close to BWI airport allowing for easy commuting. Don't miss the opportunity to enjoy the Linthicum Heights living. Schedule your showing today and call this HOME!
Location
State MD
County Anne Arundel
Zoning R5
Rooms
Other Rooms Living Room, Dining Room, Bedroom 2, Bedroom 3, Bedroom 4, Kitchen, Family Room, Bedroom 1, Workshop, Bathroom 1, Bathroom 2, Bonus Room
Basement Fully Finished, Heated, Daylight, Partial, Interior Access, Outside Entrance, Sump Pump, Walkout Stairs, Workshop, Windows
Main Level Bedrooms 2
Interior
Interior Features Carpet, Cedar Closet(s), Combination Dining/Living, Chair Railings, Crown Moldings, Dining Area, Entry Level Bedroom, Kitchen - Eat-In, Bathroom - Tub Shower, Wet/Dry Bar, Wood Floors
Hot Water Natural Gas
Heating Heat Pump(s), Radiator
Cooling Central A/C
Flooring Hardwood, Carpet, Ceramic Tile
Equipment Dishwasher, Oven/Range - Electric, Refrigerator, Washer, Dryer
Fireplace N
Appliance Dishwasher, Oven/Range - Electric, Refrigerator, Washer, Dryer
Heat Source Electric, Oil
Laundry Basement
Exterior
Exterior Feature Porch(es), Patio(s)
Parking Features Garage - Front Entry
Garage Spaces 9.0
Fence Partially
Water Access N
Roof Type Architectural Shingle
Accessibility 2+ Access Exits, Ramp - Main Level
Porch Porch(es), Patio(s)
Total Parking Spaces 9
Garage Y
Building
Lot Description Level, Rear Yard, SideYard(s), Front Yard
Story 2
Foundation Block, Crawl Space
Sewer Public Sewer
Water Public
Architectural Style Cape Cod
Level or Stories 2
Additional Building Above Grade, Below Grade
New Construction N
Schools
School District Anne Arundel County Public Schools
Others
Senior Community No
Tax ID 020574616939300
Ownership Fee Simple
SqFt Source Assessor
Special Listing Condition Standard
Read Less
Want to know what your home might be worth? Contact us for a FREE valuation!

Our team is ready to help you sell your home for the highest possible price ASAP

Bought with John A Koenig • Keller Williams Realty Centre
GET MORE INFORMATION





