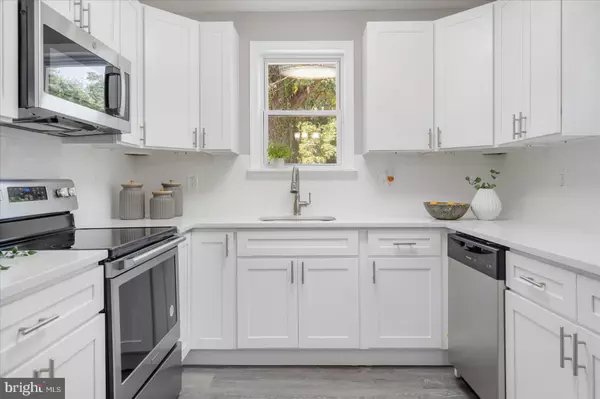$500,000
$499,900
For more information regarding the value of a property, please contact us for a free consultation.
8055 LONG HILL RD Pasadena, MD 21122
4 Beds
2 Baths
2,463 SqFt
Key Details
Sold Price $500,000
Property Type Single Family Home
Sub Type Detached
Listing Status Sold
Purchase Type For Sale
Square Footage 2,463 sqft
Price per Sqft $203
Subdivision Pasadena
MLS Listing ID MDAA2093940
Sold Date 10/28/24
Style Cape Cod
Bedrooms 4
Full Baths 2
HOA Y/N N
Abv Grd Liv Area 1,478
Originating Board BRIGHT
Year Built 1930
Annual Tax Amount $1,738
Tax Year 2003
Lot Size 2.500 Acres
Acres 2.5
Property Description
Enjoy a comfortable lifestyle in this 3 story Cape Cod, boasting 4 beautiful bedrooms and 2 full baths. There is a potential 5th bedroom in the basement with its own separate entrance/exit. This updated interior showcases contemporary finishes and a thoughtful layout that maximizes both style and functionality. The custom kitchen with quartz countertops, stainless-steel appliances and attractive cabinetry enhances your cooking and gathering experience. Complete with a traditional floor plan and modern finishes that will WOW you the moment you walk through the door. The bathrooms have also been tastefully updated adding modern elegance to this classic home. Freshly painted, new carpet and laminate wood plank flooring throughout. The expansive 2.5 acre property includes a sturdy built shed, great for extra storage or a workshop, this is a perfect setting for outdoor activities, entertainment, and a place for pets to play. This location offers a private setting surrounded by a scenic view of beautiful lush greenery and trees.
Take advantage of the easy access to local waterways, for your boating excursions or enjoy dinner at one of the waterfront Restaurants in the area. The home is close to Rt 100, 97, and Rt 2 . Conveniently located minutes to Annapolis and Anne Arundel College. . Don't miss out on this opportunity to make this lovely home yours, welcome to Pasadena !!
Location
State MD
County Anne Arundel
Zoning R1
Rooms
Basement Outside Entrance, Rear Entrance, Fully Finished, Improved
Main Level Bedrooms 2
Interior
Interior Features Combination Kitchen/Dining, Built-Ins, Entry Level Bedroom, Carpet, Floor Plan - Traditional, Kitchen - Country
Hot Water Electric
Heating Forced Air
Cooling Central A/C
Flooring Carpet, Laminate Plank
Equipment Dishwasher, Refrigerator, Built-In Microwave, Water Heater, Stove
Fireplace N
Appliance Dishwasher, Refrigerator, Built-In Microwave, Water Heater, Stove
Heat Source Electric
Exterior
Exterior Feature Patio(s)
Garage Spaces 4.0
Waterfront N
Water Access N
View Trees/Woods
Accessibility None
Porch Patio(s)
Total Parking Spaces 4
Garage N
Building
Story 3
Foundation Other
Sewer Private Septic Tank
Water Well
Architectural Style Cape Cod
Level or Stories 3
Additional Building Above Grade, Below Grade
New Construction N
Schools
School District Anne Arundel County Public Schools
Others
Senior Community No
Tax ID 020389628845230
Ownership Fee Simple
SqFt Source Estimated
Special Listing Condition Standard
Read Less
Want to know what your home might be worth? Contact us for a FREE valuation!

Our team is ready to help you sell your home for the highest possible price ASAP

Bought with Celeste A Azcue • Apex Realty

GET MORE INFORMATION





