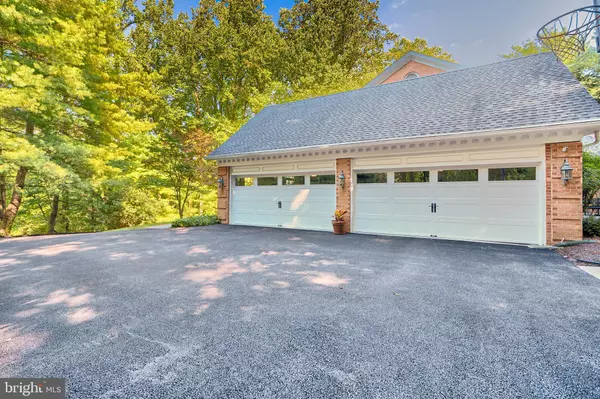$1,095,000
$1,095,000
For more information regarding the value of a property, please contact us for a free consultation.
13047 JEROME JAY DR Cockeysville, MD 21030
4 Beds
5 Baths
5,105 SqFt
Key Details
Sold Price $1,095,000
Property Type Single Family Home
Sub Type Detached
Listing Status Sold
Purchase Type For Sale
Square Footage 5,105 sqft
Price per Sqft $214
Subdivision Laurelford
MLS Listing ID MDBC2105668
Sold Date 10/25/24
Style Colonial
Bedrooms 4
Full Baths 4
Half Baths 1
HOA Y/N N
Abv Grd Liv Area 3,688
Originating Board BRIGHT
Year Built 1991
Annual Tax Amount $10,449
Tax Year 2024
Lot Size 1.260 Acres
Acres 1.26
Property Sub-Type Detached
Property Description
Offer Deadline has been set for Monday, 9/23 at 5:00pm
Welcome to 13047 Jerome Jay Drive, located in the highly sought after Laurelford Neighborhood. This stately all-brick custom built colonial offers unparalleled privacy and serenity. As you wind you way up the newly paved shared driveway, you'll discover this beauty tucked away in a peaceful setting. This meticulously maintained 4 bedroom, 4 1/2 half bath residence boasts a wealth of updates and features along with an attached 4- car garage along with ample driveway parking. The interior spans over 5,000 Sq Ft of finished living space (3,688 of above grade living space) achieving a perfect blend of modern convenience and timeless grace. Step inside the grand two story foyer and you'll immediately be drawn by the sophistication and comfort. The traditional main level floor plan showcases 9 foot ceilings, hardwood flooring, 3 wood burning fireplaces, custom moldings and serene views from every window. The beautifully renovated kitchen (2020) offers high end appliances and finishes and a breakfast area... perfect for both everyday living and entertaining. Just off the kitchen is an unexpected and expansive family room (32' X 17') complete with a vaulted ceiling and a stunning floor-to-ceiling stone fireplace. 2 sets of french doors provide easy access to the rear and side patios. The exterior offers endless outdoor entertaining and relaxation opportunities with bluestone patios, a gazebo lush landscaping, water fall and extensive outdoor lighting for a wonderful evening ambiance. A traditional living room and dining room each with wood burning fireplaces, a handsome office with custom built in cabinetry and shelving, and laundry room /mud room area complete the main level. The upper level offers 4 generously sized bedrooms, all with a plethora of closets and storage, and 3 full baths. The primary suite includes a fireplace, walk- in closet and a stunning primary bath which underwent a full renovation in 2022. Two additional full baths that were recently refreshed. The lower level is fully finished and offers lots of versatility. The space is currently configured as a family room, 5th bedroom with full bath and separate entertaining area with wet bar.. great for watching sports and movies.
Location
State MD
County Baltimore
Zoning XX
Rooms
Other Rooms Living Room, Dining Room, Primary Bedroom, Bedroom 2, Bedroom 3, Bedroom 4, Kitchen, Family Room, Foyer, Study, Laundry, Other, Office, Recreation Room, Primary Bathroom, Half Bath, Additional Bedroom
Basement Fully Finished
Interior
Interior Features Bathroom - Soaking Tub, Bathroom - Stall Shower, Bathroom - Walk-In Shower, Breakfast Area, Built-Ins, Carpet, Ceiling Fan(s), Central Vacuum, Chair Railings, Crown Moldings, Curved Staircase, Floor Plan - Traditional, Kitchen - Island, Kitchen - Gourmet, Primary Bath(s), Recessed Lighting, Walk-in Closet(s), Wet/Dry Bar, Window Treatments, Wood Floors
Hot Water Electric
Heating Heat Pump(s), Zoned
Cooling Central A/C, Zoned
Flooring Solid Hardwood, Partially Carpeted, Tile/Brick
Fireplaces Number 4
Fireplaces Type Wood
Equipment Built-In Microwave, Disposal, Dishwasher, Dryer, Exhaust Fan, Oven - Wall, Oven/Range - Electric, Refrigerator, Stainless Steel Appliances, Washer
Fireplace Y
Window Features Double Hung,Double Pane,Palladian,Screens
Appliance Built-In Microwave, Disposal, Dishwasher, Dryer, Exhaust Fan, Oven - Wall, Oven/Range - Electric, Refrigerator, Stainless Steel Appliances, Washer
Heat Source Electric
Laundry Main Floor
Exterior
Exterior Feature Patio(s)
Parking Features Garage - Side Entry, Oversized
Garage Spaces 8.0
Utilities Available Natural Gas Available
Water Access N
Roof Type Architectural Shingle
Accessibility None
Porch Patio(s)
Attached Garage 4
Total Parking Spaces 8
Garage Y
Building
Lot Description Landscaping, Secluded, Trees/Wooded
Story 3
Foundation Other
Sewer Septic Exists
Water Well
Architectural Style Colonial
Level or Stories 3
Additional Building Above Grade, Below Grade
Structure Type Vaulted Ceilings,9'+ Ceilings
New Construction N
Schools
Elementary Schools Mays Chapel
Middle Schools Cockeysville
High Schools Dulaney
School District Baltimore County Public Schools
Others
Senior Community No
Tax ID 04082100003790
Ownership Fee Simple
SqFt Source Assessor
Security Features Security System
Horse Property N
Special Listing Condition Standard
Read Less
Want to know what your home might be worth? Contact us for a FREE valuation!

Our team is ready to help you sell your home for the highest possible price ASAP

Bought with Margaret S Regan-Bradford • Krauss Real Property Brokerage
GET MORE INFORMATION





