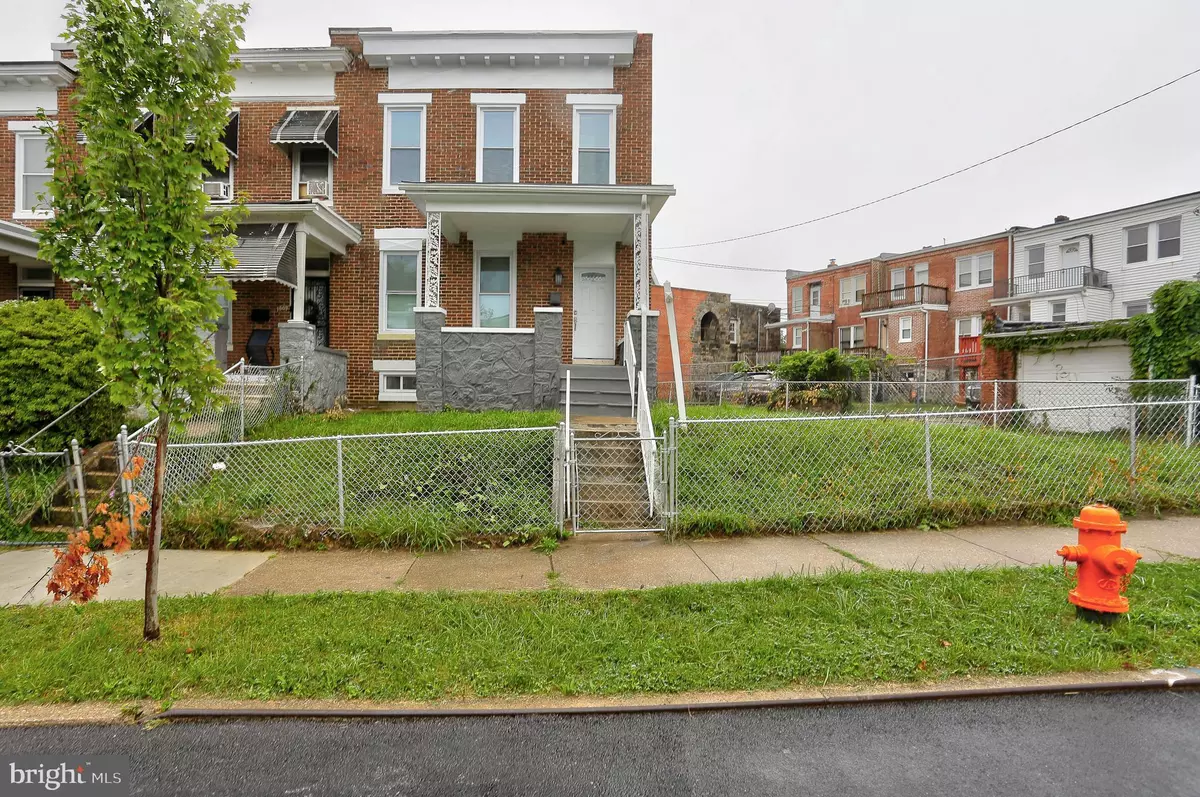$235,000
$240,000
2.1%For more information regarding the value of a property, please contact us for a free consultation.
1601 CHILTON ST Baltimore, MD 21218
4 Beds
3 Baths
1,389 SqFt
Key Details
Sold Price $235,000
Property Type Townhouse
Sub Type End of Row/Townhouse
Listing Status Sold
Purchase Type For Sale
Square Footage 1,389 sqft
Price per Sqft $169
Subdivision Coldstream Homestead Montebello Historic District
MLS Listing ID MDBA2141116
Sold Date 10/25/24
Style Bi-level
Bedrooms 4
Full Baths 3
HOA Y/N N
Abv Grd Liv Area 1,389
Originating Board BRIGHT
Year Built 1930
Annual Tax Amount $802
Tax Year 2024
Lot Size 4,935 Sqft
Acres 0.11
Property Sub-Type End of Row/Townhouse
Property Description
Welcome to 1601 Chilton St, a fully renovated 4-bedroom, 4-bathroom corner lot rowhouse in the heart of Baltimore. This home blends modern updates with classic charm, starting with new hardwood flooring that stretches across the main level. The kitchen is a true highlight, boasting sleek white cabinets, stunning countertops, and new stainless steel appliances that make meal prep a joy. Upstairs, the comfort continues with plush new carpeting and a serene primary bedroom featuring its own ensuite bathroom. One of the three upstairs bedrooms offers a private balcony, perfect for relaxing outdoors. The lower level expands your living space with tile flooring, a fourth bedroom, a full bathroom, and a convenient laundry area. Step outside to the newly fenced yard, providing a private oasis for outdoor entertaining or play. This home is the ideal blend of style, comfort, and convenience in Baltimore's vibrant community. Schedule a showing today!
Location
State MD
County Baltimore City
Zoning R-6
Rooms
Other Rooms Bathroom 1
Basement Fully Finished
Interior
Interior Features Floor Plan - Open, Kitchen - Island, Upgraded Countertops
Hot Water Electric
Heating Radiator
Cooling Ceiling Fan(s), Central A/C
Flooring Hardwood, Carpet, Ceramic Tile
Equipment ENERGY STAR Refrigerator, Stainless Steel Appliances, Built-In Microwave, Oven/Range - Gas, Dishwasher, Washer - Front Loading, Dryer
Fireplace N
Window Features Double Hung
Appliance ENERGY STAR Refrigerator, Stainless Steel Appliances, Built-In Microwave, Oven/Range - Gas, Dishwasher, Washer - Front Loading, Dryer
Heat Source Natural Gas
Laundry Lower Floor
Exterior
Fence Chain Link
Utilities Available Cable TV Available, Electric Available, Natural Gas Available, Phone Available, Sewer Available
Water Access N
Roof Type Rubber
Street Surface Black Top
Accessibility None
Road Frontage City/County
Garage N
Building
Lot Description Corner, Front Yard, SideYard(s)
Story 3
Foundation Brick/Mortar
Sewer Public Sewer
Water Public
Architectural Style Bi-level
Level or Stories 3
Additional Building Above Grade, Below Grade
Structure Type Dry Wall
New Construction N
Schools
High Schools Northwestern
School District Baltimore City Public Schools
Others
Pets Allowed N
Senior Community No
Tax ID 0309153962 006
Ownership Fee Simple
SqFt Source Estimated
Acceptable Financing Conventional
Listing Terms Conventional
Financing Conventional
Special Listing Condition Standard
Read Less
Want to know what your home might be worth? Contact us for a FREE valuation!

Our team is ready to help you sell your home for the highest possible price ASAP

Bought with April James • EXP Realty, LLC
GET MORE INFORMATION





