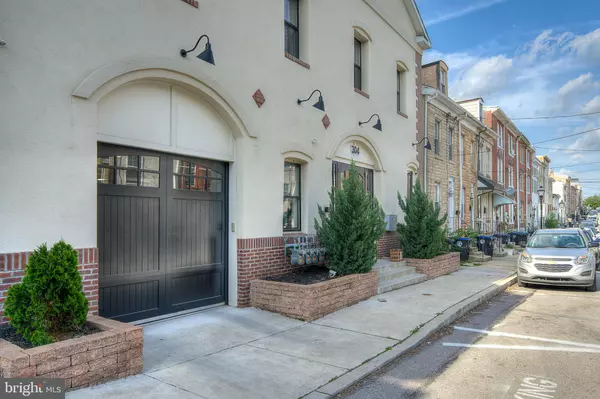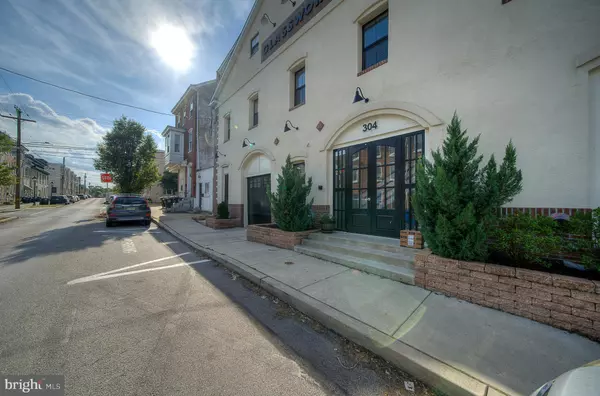$607,000
$600,000
1.2%For more information regarding the value of a property, please contact us for a free consultation.
304 E HECTOR ST #3 Conshohocken, PA 19428
3 Beds
3 Baths
1,802 SqFt
Key Details
Sold Price $607,000
Property Type Single Family Home
Sub Type Unit/Flat/Apartment
Listing Status Sold
Purchase Type For Sale
Square Footage 1,802 sqft
Price per Sqft $336
Subdivision Conshohocken
MLS Listing ID PAMC2115358
Sold Date 10/24/24
Style Converted Dwelling
Bedrooms 3
Full Baths 3
HOA Fees $480/mo
HOA Y/N Y
Abv Grd Liv Area 1,802
Originating Board BRIGHT
Year Built 1850
Annual Tax Amount $5,575
Tax Year 2024
Lot Dimensions 0.00 x 0.00
Property Description
Nestled in the vibrant heart of Conshohocken, Pennsylvania, stands a building with a story to tell. Originally constructed in the 1850s, this historic structure witnessed a grand transformation in 2020, evolving into a stunning four-unit condo building where modern luxury meets timeless charm. Welcome to Unit Three, the crown jewel and largest of them all.
As you arrive, the first thing you'll notice is the enchanting carriage-style garage door, offering a delightful prelude to what's inside. Imagine the convenience of driving right into your two assigned, covered garage spaces, leaving the hassle of street parking behind. From here, a beautiful floating staircase invites you to ascend, flanked by the rugged beauty of original stone walls from the 1850s, guiding you up to your new home.
Stepping into Unit Three, the kitchen greets you with its gleaming white quartz countertops, pristine white cabinetry, and stainless steel appliances. This space isn't just new; it's been lovingly enhanced by the current homeowners. They've crafted a charming corner dining area that encourages flow and upgraded fixtures that perfectly marry functionality with aesthetic appeal.
The first floor's sleek, modern design is warmly interrupted by the character-rich exposed stone, a decorative fireplace, and a first-floor bedroom that’s ideally situated across from a full bathroom—perfect for guests or as a versatile home office.
Ascending the staircase, your hand might graze the gorgeous wood accent wall that stretches from the landing to the ceiling, a striking feature that adds to the vibe. At the top, a private balcony awaits, ready to be your sanctuary for morning coffee rituals or evening wine unwinding.
To your left, discover a generously sized ensuite bedroom, complete with a walk-in closet that's ready to house your wardrobe and more. To the right, step into the expansive primary suite, a haven of luxury with an ensuite bathroom boasting quartz countertops and stunning tile work. Throughout the unit, the harmony of hardwood and luxury vinyl plank flooring is only broken by the soft comfort of carpet in the first-floor bedroom.
High ceilings add to the airy feel, while deep-set window sills, remnants of the building’s storied past, provide charming nooks perfect for all of your plants. And as if this wasn’t enough, the building offers a shared rooftop deck, presenting views that are perfect for entertaining or simply soaking in the surroundings. Individual storage ensures that you have ample space.
But what truly sets this home apart is its location. In the heart of Conshohocken, you’re just a stroll away from local favorites like the new Hook and Ladder, Feine Coffee Shop, Bar Sera, Vision + Fitness and the Conshohocken Trail. The energy and community spirit of Conshohocken are palpable, and you’re just minutes from routes 476 and 76, offering easy access to wherever you need to go.
Whether you’re a long-time local who cherishes the community vibe, or a city dweller seeking the perfect suburban retreat without sacrificing an active, exciting lifestyle, this home offers the best of both worlds. With the added benefit of being in the renowned Colonial School District, it's more than a home—it’s a lifestyle.
Come, be a part of this historic gem's next chapter.
Location
State PA
County Montgomery
Area Conshohocken Boro (10605)
Zoning R2
Rooms
Main Level Bedrooms 1
Interior
Interior Features Breakfast Area, Combination Dining/Living, Combination Kitchen/Dining, Combination Kitchen/Living, Entry Level Bedroom, Floor Plan - Open, Kitchen - Island, Kitchen - Table Space, Primary Bath(s), Wainscotting, Walk-in Closet(s), Wood Floors
Hot Water Electric
Heating Forced Air
Cooling Central A/C
Flooring Luxury Vinyl Plank, Solid Hardwood
Fireplaces Number 1
Fireplaces Type Electric
Equipment Dishwasher, Dryer, Oven/Range - Gas, Refrigerator, Stainless Steel Appliances, Washer
Fireplace Y
Appliance Dishwasher, Dryer, Oven/Range - Gas, Refrigerator, Stainless Steel Appliances, Washer
Heat Source Natural Gas
Laundry Dryer In Unit, Washer In Unit, Upper Floor
Exterior
Exterior Feature Deck(s), Balcony
Parking Features Garage - Front Entry, Covered Parking, Inside Access, Oversized
Garage Spaces 2.0
Amenities Available Extra Storage, Reserved/Assigned Parking, Security, Other
Water Access N
Roof Type Shingle
Accessibility Ramp - Main Level
Porch Deck(s), Balcony
Attached Garage 2
Total Parking Spaces 2
Garage Y
Building
Story 2
Unit Features Garden 1 - 4 Floors
Sewer Public Sewer
Water Public
Architectural Style Converted Dwelling
Level or Stories 2
Additional Building Above Grade, Below Grade
Structure Type 9'+ Ceilings
New Construction N
Schools
Elementary Schools Conshohocken
Middle Schools Colonial
High Schools Plym-Whit
School District Colonial
Others
Pets Allowed Y
HOA Fee Include Common Area Maintenance,Ext Bldg Maint
Senior Community No
Tax ID 05-00-05276-027
Ownership Condominium
Security Features Intercom,Main Entrance Lock,Exterior Cameras
Acceptable Financing Cash, FHA, VA, Conventional
Listing Terms Cash, FHA, VA, Conventional
Financing Cash,FHA,VA,Conventional
Special Listing Condition Standard
Pets Allowed Case by Case Basis
Read Less
Want to know what your home might be worth? Contact us for a FREE valuation!

Our team is ready to help you sell your home for the highest possible price ASAP

Bought with Scott J Lipschutz • Keller Williams Realty Devon-Wayne

GET MORE INFORMATION





