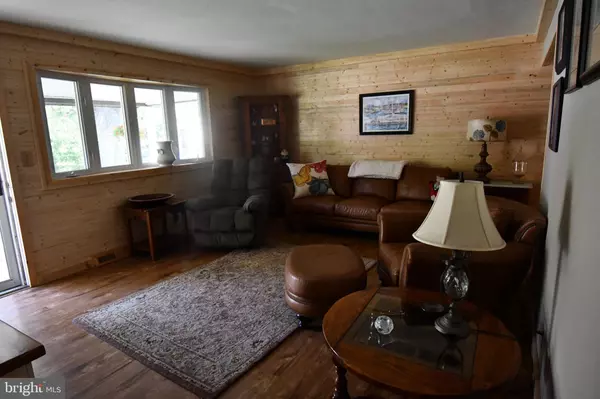$300,000
$309,000
2.9%For more information regarding the value of a property, please contact us for a free consultation.
35 E FOREST GLEN DR Millville, NJ 08332
2 Beds
2 Baths
1,191 SqFt
Key Details
Sold Price $300,000
Property Type Single Family Home
Sub Type Detached
Listing Status Sold
Purchase Type For Sale
Square Footage 1,191 sqft
Price per Sqft $251
Subdivision "None Available"
MLS Listing ID NJCB2019986
Sold Date 10/24/24
Style Ranch/Rambler
Bedrooms 2
Full Baths 2
HOA Y/N N
Abv Grd Liv Area 1,191
Originating Board BRIGHT
Year Built 1963
Annual Tax Amount $4,485
Tax Year 2020
Lot Dimensions 150x187
Property Description
This lovely home has 2 bedrooms, a large Bath with a walk-in shower that is also wheelchair assessable. This home is well maintained and located on a corner of a dead-end street that borders a wooded nature land with much wildlife. The owner has replaced many features since owning in 2022 including new Lenox Heater and a/c unit, Hot water heater, updated kitchen and made more storage areas. Added a Generator, updated the electric, added gutter Guards. The back yard has a shed and fenced area, the yard has 6 zone sprinkler system, custom 1 car Garage with electric, the car port will hold 2 cars. List of more updates in file. If you’re looking to downsize this may be the home for you.
Location
State NJ
County Cumberland
Area Millville City (20610)
Zoning RESIDENTIAL
Rooms
Basement Full, Partially Finished, Workshop, Connecting Stairway
Main Level Bedrooms 2
Interior
Interior Features Carpet, Ceiling Fan(s), Dining Area, Wood Floors
Hot Water Natural Gas
Cooling Central A/C, Ceiling Fan(s)
Flooring Carpet, Wood, Tile/Brick
Equipment Built-In Microwave, Built-In Range, Dishwasher, Dryer, Microwave, Range Hood, Oven/Range - Gas, Stainless Steel Appliances, Washer, Water Heater - High-Efficiency
Fireplace N
Appliance Built-In Microwave, Built-In Range, Dishwasher, Dryer, Microwave, Range Hood, Oven/Range - Gas, Stainless Steel Appliances, Washer, Water Heater - High-Efficiency
Heat Source Natural Gas
Laundry Has Laundry
Exterior
Exterior Feature Porch(es)
Garage Spaces 2.0
Fence Chain Link
Utilities Available Electric Available, Cable TV Available, Natural Gas Available
Water Access N
View Trees/Woods
Roof Type Shingle
Street Surface Black Top
Accessibility Roll-in Shower
Porch Porch(es)
Total Parking Spaces 2
Garage N
Building
Lot Description Backs to Trees, Backs - Parkland
Story 1
Foundation Block
Sewer Public Sewer
Water Public
Architectural Style Ranch/Rambler
Level or Stories 1
Additional Building Above Grade, Below Grade
New Construction N
Schools
Middle Schools Lakeside
High Schools Millville Senior
School District Millville Board Of Education
Others
Senior Community No
Tax ID 10-00507-00001
Ownership Fee Simple
SqFt Source Assessor
Acceptable Financing Cash, Conventional
Listing Terms Cash, Conventional
Financing Cash,Conventional
Special Listing Condition Standard
Read Less
Want to know what your home might be worth? Contact us for a FREE valuation!

Our team is ready to help you sell your home for the highest possible price ASAP

Bought with Patricia Deininger • Reeves & Melvin

GET MORE INFORMATION





