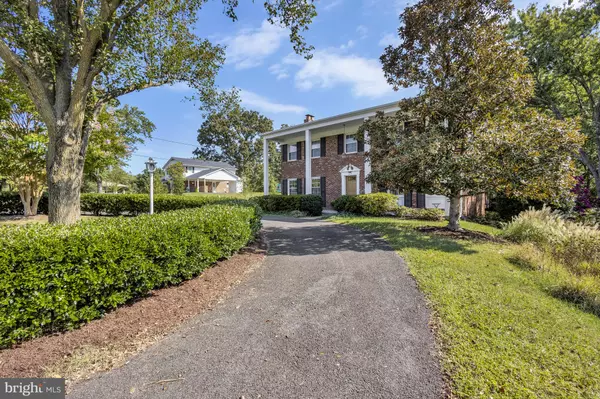$857,000
$799,900
7.1%For more information regarding the value of a property, please contact us for a free consultation.
5719 CLERMONT DR Alexandria, VA 22310
4 Beds
3 Baths
3,138 SqFt
Key Details
Sold Price $857,000
Property Type Single Family Home
Sub Type Detached
Listing Status Sold
Purchase Type For Sale
Square Footage 3,138 sqft
Price per Sqft $273
Subdivision Clermont
MLS Listing ID VAFX2193440
Sold Date 10/24/24
Style Colonial
Bedrooms 4
Full Baths 2
Half Baths 1
HOA Y/N N
Abv Grd Liv Area 2,278
Originating Board BRIGHT
Year Built 1968
Annual Tax Amount $9,256
Tax Year 2024
Lot Size 0.506 Acres
Acres 0.51
Property Sub-Type Detached
Property Description
PLEASE SUBMIT OFFERS FOR CONSIDERATION BY 6PM SUNDAY SEPTEMBER 15TH. Does your perfect home wish list include: 4 bedrooms, 2.5 baths, Colonial-style home on an unobstructed HALF ACRE lot with over 3,100 square feet of living space, hardwood and ceramic flooring throughout, an open and renovated eat-in kitchen, expansive screened porch and walkout finished basement with 2 rec. rooms? If so, you are in the right place and it's the right time. Did you know that interest rates are much lower than they have been in years?
This gem in the Clermont elementary district features multiple living and dining areas which means that you have plenty of room for entertaining, birthday parties and after-school or weekend gatherings. Don't miss the wood-burning fireplace upstairs and wood stove downstairs. They are both the perfect spots for cozy Netflix nights or game night this Fall.
This is THE backyard to kick a soccer ball around plus there is room for a trampoline and playset too. There is plenty of storage space in the oversized utility room as well as the functional shed out back.
Parking for multiple cars in the circular and side driveways and this location can't be beat. You are minutes to Huntington Metro, I-495, I-95, Old Town Alexandria, Del Ray and Kingstowne. If you work at the USPTO, NSF, Coast Guard, Ft. Belvoir or JBAB, this location couldn't be better.
Location
State VA
County Fairfax
Zoning 130
Rooms
Basement Daylight, Full, Connecting Stairway, Fully Finished, Heated, Improved, Interior Access, Full, Rear Entrance, Walkout Level, Windows
Interior
Interior Features Attic, Breakfast Area, Ceiling Fan(s), Chair Railings, Dining Area, Floor Plan - Open, Formal/Separate Dining Room, Kitchen - Eat-In, Kitchen - Gourmet, Kitchen - Table Space, Primary Bath(s), Recessed Lighting, Stove - Wood, Upgraded Countertops, Walk-in Closet(s), Wet/Dry Bar, Window Treatments, Wood Floors
Hot Water Natural Gas
Heating Forced Air
Cooling Ceiling Fan(s), Central A/C
Flooring Ceramic Tile, Hardwood
Fireplaces Number 2
Fireplaces Type Mantel(s), Wood
Equipment Built-In Microwave, Dishwasher, Disposal, Dryer, ENERGY STAR Refrigerator, ENERGY STAR Dishwasher, Extra Refrigerator/Freezer, Icemaker, Oven - Single, Stainless Steel Appliances, Washer, Water Heater - High-Efficiency
Furnishings No
Fireplace Y
Appliance Built-In Microwave, Dishwasher, Disposal, Dryer, ENERGY STAR Refrigerator, ENERGY STAR Dishwasher, Extra Refrigerator/Freezer, Icemaker, Oven - Single, Stainless Steel Appliances, Washer, Water Heater - High-Efficiency
Heat Source Natural Gas
Laundry Basement
Exterior
Water Access N
Roof Type Asphalt
Accessibility None
Garage N
Building
Lot Description Landscaping, Rear Yard
Story 3
Foundation Slab
Sewer Public Sewer
Water Public
Architectural Style Colonial
Level or Stories 3
Additional Building Above Grade, Below Grade
Structure Type Dry Wall
New Construction N
Schools
Elementary Schools Clermont
Middle Schools Twain
High Schools Edison
School District Fairfax County Public Schools
Others
Senior Community No
Tax ID 0821 12 0058
Ownership Fee Simple
SqFt Source Assessor
Horse Property N
Special Listing Condition Standard
Read Less
Want to know what your home might be worth? Contact us for a FREE valuation!

Our team is ready to help you sell your home for the highest possible price ASAP

Bought with Abul Hosen • Samson Properties
GET MORE INFORMATION





