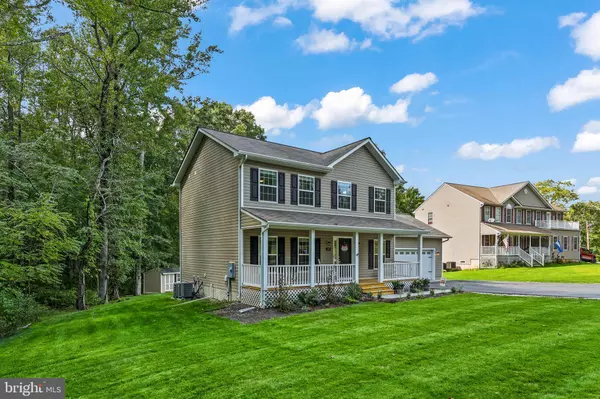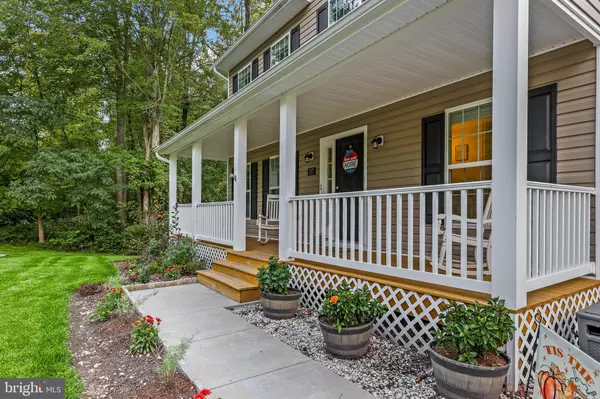$554,000
$574,900
3.6%For more information regarding the value of a property, please contact us for a free consultation.
757 POPLAR RD Stafford, VA 22556
3 Beds
3 Baths
1,664 SqFt
Key Details
Sold Price $554,000
Property Type Single Family Home
Sub Type Detached
Listing Status Sold
Purchase Type For Sale
Square Footage 1,664 sqft
Price per Sqft $332
Subdivision Roseville
MLS Listing ID VAST2032760
Sold Date 10/23/24
Style Traditional
Bedrooms 3
Full Baths 2
Half Baths 1
HOA Y/N N
Abv Grd Liv Area 1,664
Originating Board BRIGHT
Year Built 2019
Annual Tax Amount $2,942
Tax Year 2022
Lot Size 0.412 Acres
Acres 0.41
Property Description
Welcome to the Roseville neighborhood and enjoy this charming 3-bedroom (with a possible 4th!), 2.5-bathroom home that was built in 2019 and has NO HOA!! This home exudes curb appeal with its inviting front porch and long driveway. The open-concept layout seamlessly connects the living room, dining room, and kitchen, which is bathed in natural light and features ample white cabinetry, granite countertops, a large island, and stainless steel appliances. The first level also includes a convenient laundry room and powder room. Upstairs, the primary suite offers an ensuite with dual sinks, a soaking tub, and a stand-alone shower with new floor, while two additional well-appointed bedrooms that share a hall bathroom complete the upper level. The basement has begun to be finished with framing, electric and plumbing, including the possible 4th bedroom with egress window and a bathroom. Come add the finishes you want and immediately increase your value! Outside, enjoy a 16x16 composite deck, and a paver patio leading to a private yard that backs to woods. This home is in a secluded area, but still conveniently close to all of the shops and restaurants in both Fredericksburg and Stafford. Schedule your tour today!
Location
State VA
County Stafford
Zoning A1
Rooms
Basement Unfinished, Partially Finished
Interior
Interior Features Ceiling Fan(s), Recessed Lighting, Bathroom - Soaking Tub, Family Room Off Kitchen, Floor Plan - Open, Kitchen - Island, Pantry, Primary Bath(s)
Hot Water Electric
Heating Heat Pump(s)
Cooling Central A/C
Flooring Luxury Vinyl Plank
Equipment Built-In Microwave, Dryer, Washer, Dishwasher, Refrigerator, Icemaker, Stove
Fireplace N
Appliance Built-In Microwave, Dryer, Washer, Dishwasher, Refrigerator, Icemaker, Stove
Heat Source Electric
Laundry Main Floor
Exterior
Exterior Feature Deck(s), Patio(s), Porch(es)
Parking Features Garage Door Opener, Garage - Front Entry
Garage Spaces 8.0
Water Access N
View Trees/Woods
Accessibility None
Porch Deck(s), Patio(s), Porch(es)
Attached Garage 2
Total Parking Spaces 8
Garage Y
Building
Lot Description Backs to Trees, Front Yard
Story 3
Foundation Concrete Perimeter
Sewer Septic = # of BR
Water Private, Well
Architectural Style Traditional
Level or Stories 3
Additional Building Above Grade, Below Grade
New Construction N
Schools
School District Stafford County Public Schools
Others
Senior Community No
Tax ID 26 37B
Ownership Fee Simple
SqFt Source Assessor
Special Listing Condition Standard
Read Less
Want to know what your home might be worth? Contact us for a FREE valuation!

Our team is ready to help you sell your home for the highest possible price ASAP

Bought with Katherine Jean Geddes • Fredericksburg Real Estate Inc

GET MORE INFORMATION





