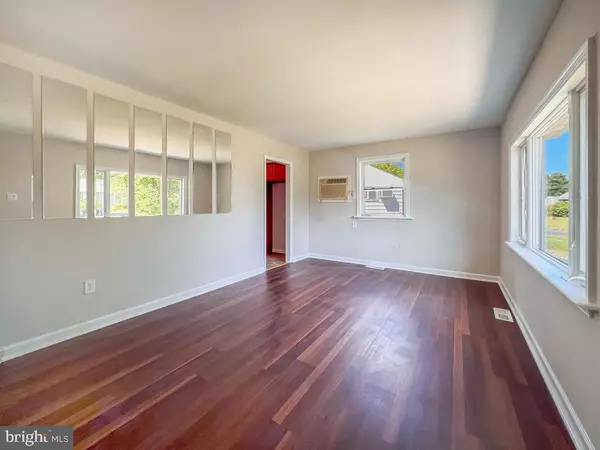$315,000
$299,900
5.0%For more information regarding the value of a property, please contact us for a free consultation.
1008 STEPHEN AVE Croydon, PA 19021
3 Beds
1 Bath
1,080 SqFt
Key Details
Sold Price $315,000
Property Type Single Family Home
Sub Type Detached
Listing Status Sold
Purchase Type For Sale
Square Footage 1,080 sqft
Price per Sqft $291
Subdivision Croydon Acres
MLS Listing ID PABU2077420
Sold Date 10/24/24
Style Ranch/Rambler
Bedrooms 3
Full Baths 1
HOA Y/N N
Abv Grd Liv Area 1,080
Originating Board BRIGHT
Year Built 1955
Annual Tax Amount $4,420
Tax Year 2024
Lot Size 6,970 Sqft
Acres 0.16
Lot Dimensions 82.00 x 85.00
Property Description
This adorable turn key ranch is dressed to impress! Inviting curb appeal and a convenient 2 car driveway lead the way inside. Freshly painted throughout, you're welcomed into the spacious living room, adorned with Luxury Vinyl Plank flooring. The expanded kitchen features an abundance of cabinets, new countertops and gas cooking. The adjoining dining room has sliding doors to the covered rear patio and fenced-in yard, complete with a large shed for your outdoor equipment. A full size laundry/utility room provides extra storage. This home has three well-sized bedrooms, all with brand new carpet and dedicated closets, sharing a fully renovated full bath. From floor to ceiling and everything in between, this hall bath has been completely updated with a new tub/shower, toilet, vanity, light and tile flooring. Whether you're looking for a starter home, or maybe even downsizing, this home is a perfect fit. Centrally located, walk to the train or jump on I95. Don't miss this opportunity to make this charming home yours!
Location
State PA
County Bucks
Area Bristol Twp (10105)
Zoning R2
Rooms
Other Rooms Living Room, Dining Room, Bedroom 2, Bedroom 3, Kitchen, Bedroom 1, Laundry, Full Bath
Main Level Bedrooms 3
Interior
Interior Features Attic, Breakfast Area, Carpet, Ceiling Fan(s), Entry Level Bedroom, Kitchen - Galley, Bathroom - Tub Shower, Combination Kitchen/Dining
Hot Water Natural Gas
Heating Forced Air
Cooling Wall Unit, Window Unit(s)
Flooring Carpet, Luxury Vinyl Plank, Tile/Brick
Equipment Built-In Microwave, Dishwasher, Dryer - Gas, Oven - Self Cleaning, Oven/Range - Gas, Washer, Water Heater
Furnishings No
Fireplace N
Appliance Built-In Microwave, Dishwasher, Dryer - Gas, Oven - Self Cleaning, Oven/Range - Gas, Washer, Water Heater
Heat Source Natural Gas
Laundry Main Floor
Exterior
Exterior Feature Patio(s)
Garage Spaces 2.0
Fence Chain Link, Fully, Privacy
Water Access N
Roof Type Pitched,Shingle
Street Surface Black Top
Accessibility None
Porch Patio(s)
Road Frontage Boro/Township, City/County
Total Parking Spaces 2
Garage N
Building
Lot Description Front Yard, Rear Yard
Story 1
Foundation Slab
Sewer Public Sewer
Water Public
Architectural Style Ranch/Rambler
Level or Stories 1
Additional Building Above Grade, Below Grade
New Construction N
Schools
High Schools Truman Senior
School District Bristol Township
Others
Pets Allowed Y
Senior Community No
Tax ID 05-008-433
Ownership Fee Simple
SqFt Source Assessor
Horse Property N
Special Listing Condition Standard
Pets Allowed No Pet Restrictions
Read Less
Want to know what your home might be worth? Contact us for a FREE valuation!

Our team is ready to help you sell your home for the highest possible price ASAP

Bought with Sean Dundon • KW Empower
GET MORE INFORMATION





