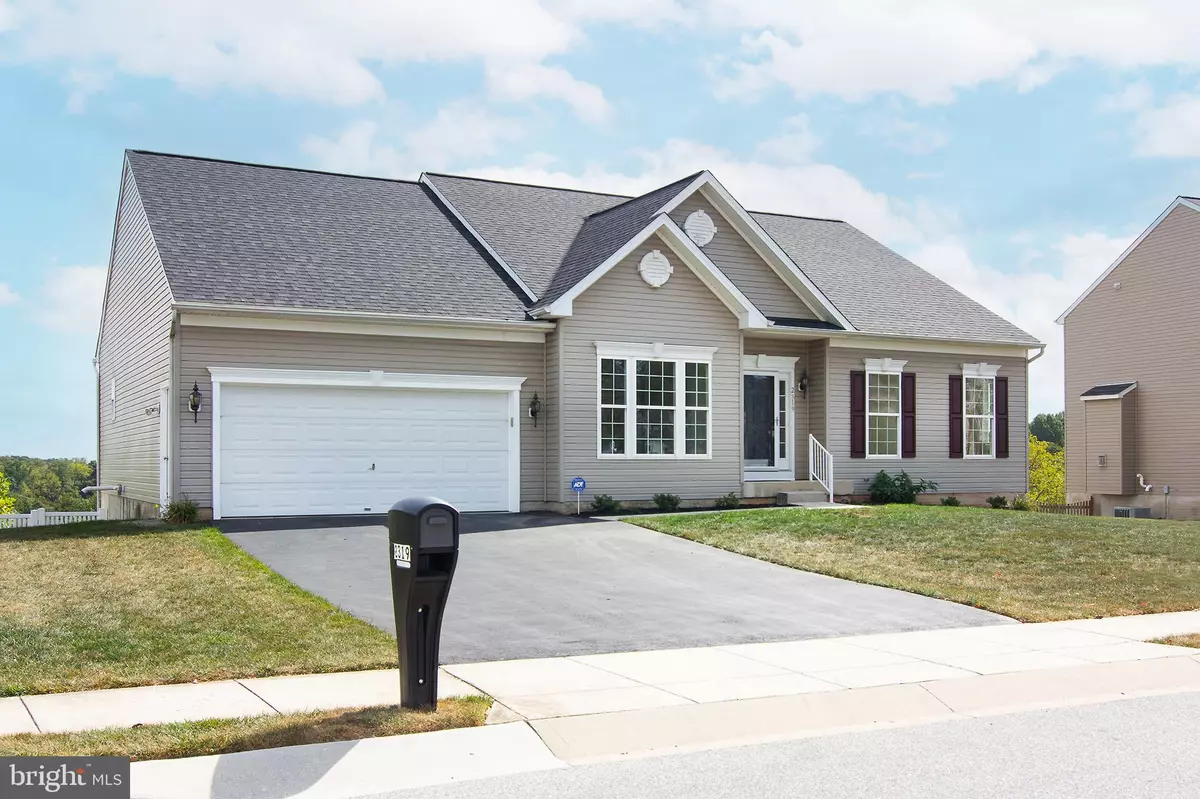$585,000
$585,000
For more information regarding the value of a property, please contact us for a free consultation.
2319 NEVADA DR Manchester, MD 21102
3 Beds
2 Baths
2,224 SqFt
Key Details
Sold Price $585,000
Property Type Single Family Home
Sub Type Detached
Listing Status Sold
Purchase Type For Sale
Square Footage 2,224 sqft
Price per Sqft $263
Subdivision Manchester Farms
MLS Listing ID MDCR2022720
Sold Date 10/23/24
Style Ranch/Rambler
Bedrooms 3
Full Baths 2
HOA Y/N N
Abv Grd Liv Area 2,224
Originating Board BRIGHT
Year Built 2007
Annual Tax Amount $5,913
Tax Year 2024
Lot Size 0.267 Acres
Acres 0.27
Property Description
Welcome to this inviting 3-bedroom, 2-bathroom Rancher located in the desirable Manchester Farms neighborhood. Spanning approximately 2,200 square feet of above-grade living space and featuring a 2-car garage, this residence combines comfort with style. The family room, complete with a cozy gas fireplace, provides the perfect space for relaxation. Throughout the home, 9-foot ceilings create a sense of spaciousness, while the sunroom's cathedral ceiling and the abundance of natural light flowing through the sunroom’s multiple windows makes this space light and airy. The kitchen features 42” cabinetry, recessed lighting, a gas cooktop, and a double oven. For added convenience, the first-floor laundry is located just off the garage. The primary bedroom has a generous walk-in closet and a private en-suite bath. Two additional spacious bedrooms are thoughtfully separated from the primary suite to ensure privacy and comfort. The unfinished lower level presents a blank canvas with endless possibilities for customization, whether you envision a clubroom with a bar, an additional bedroom, a gym, or an office. A natural walkout to the fenced rear yard enhances the home's appeal and functionality. Recent updates include new LVT flooring (September 2024), new AC and gas furnace (2024), new roof (2023), tankless water heater (2023), water softener (2023) and an updated oven, microwave, and gas cooktop (2020). This home is move-in ready and is being sold “as-is.”
Location
State MD
County Carroll
Zoning R-150
Rooms
Other Rooms Dining Room, Primary Bedroom, Bedroom 2, Bedroom 3, Kitchen, Family Room, Sun/Florida Room
Basement Full, Outside Entrance, Sump Pump, Unfinished, Walkout Level, Windows
Main Level Bedrooms 3
Interior
Interior Features Bathroom - Walk-In Shower, Ceiling Fan(s), Entry Level Bedroom, Family Room Off Kitchen, Floor Plan - Open, Pantry, Recessed Lighting, Sprinkler System, Walk-in Closet(s)
Hot Water Tankless
Heating Forced Air
Cooling Central A/C, Ceiling Fan(s)
Flooring Luxury Vinyl Plank
Fireplaces Number 1
Fireplaces Type Gas/Propane, Mantel(s)
Equipment Built-In Microwave, Dishwasher, Disposal, Dryer, Freezer, Oven - Double, Oven/Range - Gas, Washer, Water Heater - Tankless
Fireplace Y
Appliance Built-In Microwave, Dishwasher, Disposal, Dryer, Freezer, Oven - Double, Oven/Range - Gas, Washer, Water Heater - Tankless
Heat Source Natural Gas
Laundry Main Floor
Exterior
Exterior Feature Deck(s)
Parking Features Garage - Front Entry, Garage Door Opener
Garage Spaces 6.0
Water Access N
Roof Type Architectural Shingle
Accessibility None
Porch Deck(s)
Attached Garage 2
Total Parking Spaces 6
Garage Y
Building
Story 2
Foundation Passive Radon Mitigation
Sewer Public Sewer
Water Public
Architectural Style Ranch/Rambler
Level or Stories 2
Additional Building Above Grade, Below Grade
Structure Type 9'+ Ceilings,Cathedral Ceilings
New Construction N
Schools
School District Carroll County Public Schools
Others
Senior Community No
Tax ID 0706069924
Ownership Fee Simple
SqFt Source Assessor
Special Listing Condition Standard
Read Less
Want to know what your home might be worth? Contact us for a FREE valuation!

Our team is ready to help you sell your home for the highest possible price ASAP

Bought with Judith A Gill • Coldwell Banker Realty

GET MORE INFORMATION





