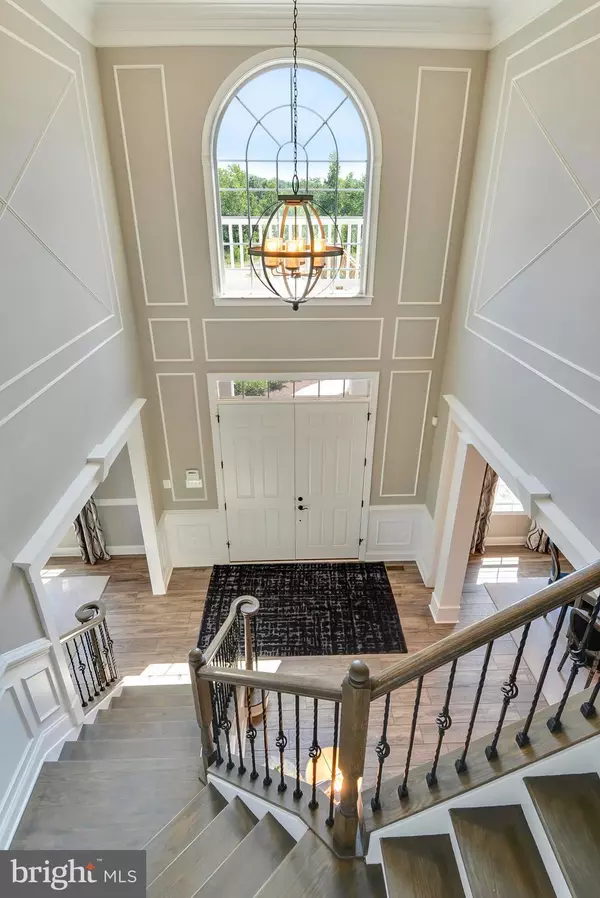$1,348,809
$1,348,809
For more information regarding the value of a property, please contact us for a free consultation.
3907 DIPLOMAT AVE Bowie, MD 20721
4 Beds
5 Baths
4,554 SqFt
Key Details
Sold Price $1,348,809
Property Type Single Family Home
Sub Type Detached
Listing Status Sold
Purchase Type For Sale
Square Footage 4,554 sqft
Price per Sqft $296
Subdivision Fairview Manor
MLS Listing ID MDPG2129976
Sold Date 10/21/24
Style Traditional
Bedrooms 4
Full Baths 4
Half Baths 1
HOA Fees $50/ann
HOA Y/N Y
Abv Grd Liv Area 4,554
Originating Board BRIGHT
Year Built 2024
Annual Tax Amount $740
Tax Year 2024
Lot Size 0.721 Acres
Acres 0.72
Property Description
Welcome to the Monticello! This new construction offers 4 bedrooms, 4.5 baths, and contains a side-load 2-car garage.
On the main level, you'll find a two-story foyer leading to a formal dining room and living room at the front of the home. The 10ft ceilings throughout this level create an enhanced sense of spaciousness. As you move further in, you'll find the family room, complete with a coffered ceiling and gas fireplace, which seamlessly flows into the kitchen with a morning room addition. The gourmet kitchen features stainless steel appliances and expansive kitchen island.
The second level offers 9ft ceilings, 4 additional bedrooms, and 3 bathrooms. The primary bedroom features a sitting room, exercise room, spacious walk-in closets, and an upgraded super bath. The finished lower level includes 9 ft. ceilings, a recreation room, and an additional full bath.
Photos of similar home are for representation only and may show options or upgrades not included in this home.
Location
State MD
County Prince Georges
Zoning RE
Rooms
Basement Interior Access, Partially Finished
Interior
Interior Features Butlers Pantry, Carpet, Chair Railings, Combination Kitchen/Living, Crown Moldings, Dining Area, Entry Level Bedroom, Family Room Off Kitchen, Floor Plan - Open, Formal/Separate Dining Room, Kitchen - Gourmet, Recessed Lighting, Bathroom - Soaking Tub, Walk-in Closet(s)
Hot Water Natural Gas
Cooling Central A/C
Flooring Carpet, Luxury Vinyl Plank
Equipment Disposal, ENERGY STAR Dishwasher, ENERGY STAR Refrigerator, Stainless Steel Appliances, Water Heater - Tankless
Furnishings No
Fireplace N
Window Features Double Pane,Energy Efficient,Insulated,Low-E
Appliance Disposal, ENERGY STAR Dishwasher, ENERGY STAR Refrigerator, Stainless Steel Appliances, Water Heater - Tankless
Heat Source Natural Gas
Exterior
Parking Features Garage - Side Entry, Garage Door Opener
Garage Spaces 3.0
Water Access N
Roof Type Architectural Shingle
Accessibility None
Attached Garage 3
Total Parking Spaces 3
Garage Y
Building
Story 2
Foundation Passive Radon Mitigation
Sewer Public Sewer
Water Public
Architectural Style Traditional
Level or Stories 2
Additional Building Above Grade, Below Grade
Structure Type 9'+ Ceilings,Dry Wall,Vaulted Ceilings
New Construction Y
Schools
School District Prince George'S County Public Schools
Others
Senior Community No
Tax ID 17073760634
Ownership Fee Simple
SqFt Source Assessor
Acceptable Financing Cash, Conventional, FHA, VA
Listing Terms Cash, Conventional, FHA, VA
Financing Cash,Conventional,FHA,VA
Special Listing Condition Standard
Read Less
Want to know what your home might be worth? Contact us for a FREE valuation!

Our team is ready to help you sell your home for the highest possible price ASAP

Bought with Merfat Mohammed • Coldwell Banker Realty

GET MORE INFORMATION





