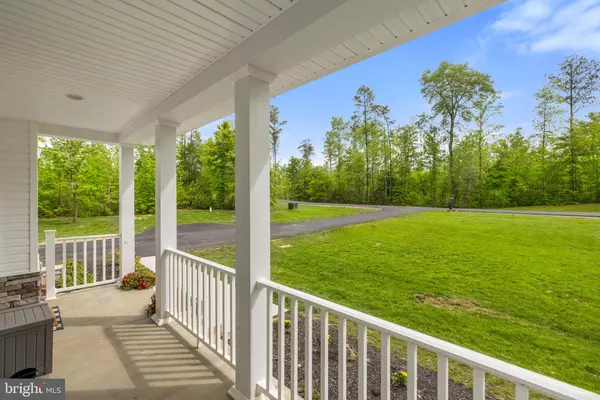$595,000
$599,000
0.7%For more information regarding the value of a property, please contact us for a free consultation.
4922 DORCHESTER CT Partlow, VA 22534
4 Beds
4 Baths
2,465 SqFt
Key Details
Sold Price $595,000
Property Type Single Family Home
Sub Type Detached
Listing Status Sold
Purchase Type For Sale
Square Footage 2,465 sqft
Price per Sqft $241
Subdivision Estates Of Buckingham
MLS Listing ID VASP2025962
Sold Date 10/21/24
Style Colonial
Bedrooms 4
Full Baths 3
Half Baths 1
HOA Fees $24/ann
HOA Y/N Y
Abv Grd Liv Area 2,280
Originating Board BRIGHT
Year Built 2021
Annual Tax Amount $3,224
Tax Year 2022
Lot Size 3.050 Acres
Acres 3.05
Property Sub-Type Detached
Property Description
Located on a 3 acre lot in the Estates of Buckingham, this beautiful colonial, built in 2021, is the home you've been waiting for. Enter the home through the covered front porch, and a private office is on the left, perfect for working from home with the Xfinity high speed internet. On the right is a formal dining room, which connects to the open family room, dining area, and gourmet kitchen. The kitchen is complete with granite countertops, stainless appliances, soft close cabinets, island, bar, and pantry. A half bathroom is also on the main level, and the attached garage is off the kitchen. Upstairs, the owners' suite features two walk-in closets and en suite bathroom with a soaking tub, double vanity, and tiled shower. There are 3 other spacious bedrooms on this level, along with a laundry room and other full bathroom. The large basement includes a finished guest/bonus room and full bathroom (all permitted), additional washer/dryer hookups, walk-out stairs, and even more room for expansion or storage. Outside, the rear yard is fully fenced (5 board with gates & wire), the side yard area has raised garden beds, and there are trails around the property, including to the private field in the rear. The 20x20 detached garage was done by the builder ($38k+ upgrade at the time) and includes electric, auto opener, side door, pellet stove, and rear composite deck with walkout dog door, perfect for a kennel & indoor/outdoor access for your pets. A RainSoft water treatment system ($6.5k), generator hookup ($1k), and Ring doorbell are also included with the home. The award winning Estates of Buckingham community features estate style homes on 3+ acre lots, in a private location but close to I-95, Spotsy Courthouse, and Lake Anna. Less than 15 mins from Dukes Marina at Lake Anna! Don't miss your opportunity to be the next owner of this incredible property, offered at a great price! Ask about Assumable VA Loan at a 2.87% interest rate for qualified veterans!
Location
State VA
County Spotsylvania
Zoning A3
Rooms
Basement Full, Partially Finished, Walkout Stairs
Interior
Interior Features Attic, Breakfast Area, Carpet, Ceiling Fan(s), Dining Area, Family Room Off Kitchen, Stove - Pellet, Wood Floors
Hot Water Electric
Heating Heat Pump(s)
Cooling Central A/C
Fireplaces Number 1
Fireplaces Type Electric
Equipment Built-In Microwave, Disposal, Dryer, Oven/Range - Electric, Refrigerator, Washer
Fireplace Y
Appliance Built-In Microwave, Disposal, Dryer, Oven/Range - Electric, Refrigerator, Washer
Heat Source Electric
Exterior
Exterior Feature Deck(s), Porch(es)
Parking Features Garage - Front Entry
Garage Spaces 4.0
Fence Rear, Fully
Water Access N
View Trees/Woods
Accessibility None
Porch Deck(s), Porch(es)
Attached Garage 2
Total Parking Spaces 4
Garage Y
Building
Story 3
Foundation Concrete Perimeter
Sewer On Site Septic
Water Private
Architectural Style Colonial
Level or Stories 3
Additional Building Above Grade, Below Grade
New Construction N
Schools
School District Spotsylvania County Public Schools
Others
Senior Community No
Tax ID 73A1-35-
Ownership Fee Simple
SqFt Source Assessor
Special Listing Condition Standard
Read Less
Want to know what your home might be worth? Contact us for a FREE valuation!

Our team is ready to help you sell your home for the highest possible price ASAP

Bought with John K Flowers • INK Homes and Lifestyle, LLC.
GET MORE INFORMATION





