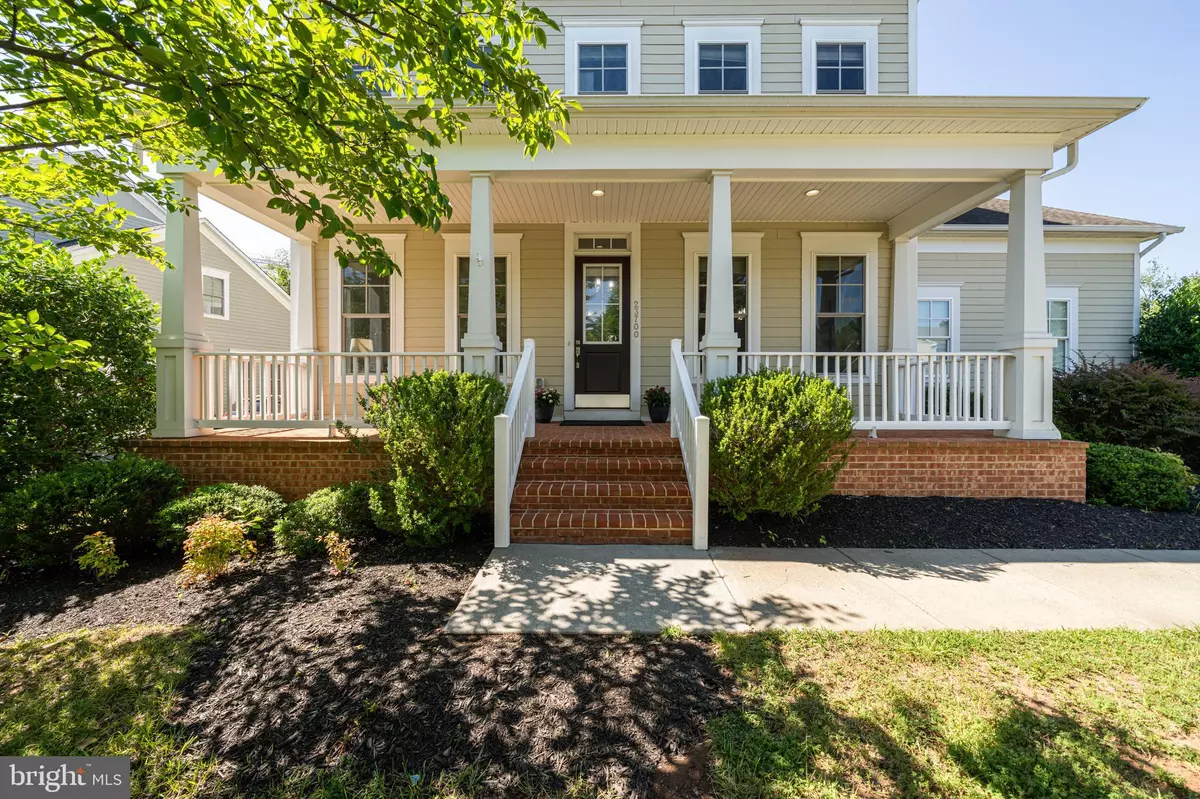$1,240,100
$1,200,000
3.3%For more information regarding the value of a property, please contact us for a free consultation.
23700 SWEETBELLS CT Ashburn, VA 20148
4 Beds
4 Baths
5,166 SqFt
Key Details
Sold Price $1,240,100
Property Type Single Family Home
Sub Type Detached
Listing Status Sold
Purchase Type For Sale
Square Footage 5,166 sqft
Price per Sqft $240
Subdivision Willowsford
MLS Listing ID VALO2080822
Sold Date 10/21/24
Style Colonial,Contemporary
Bedrooms 4
Full Baths 3
Half Baths 1
HOA Fees $243/qua
HOA Y/N Y
Abv Grd Liv Area 3,386
Originating Board BRIGHT
Year Built 2012
Annual Tax Amount $9,906
Tax Year 2024
Lot Size 0.290 Acres
Acres 0.29
Property Description
<> <> Offer Deadline Monday, September 30, 6:00 pm. <> <> This Stunning Executive Series Home by K. Hovnanian is Tucked Away on the Corner of Double Cul-de-Sacs Meaning Privacy and no Thru-traffic! Gorgeous Front Porch! Hardwoods Throughout the Main Level, 10' Ceilings, & Wide Open Floor Plan! BRAND NEW Top-Of-The-Line "Pure Soft" Carpet Spans the Entire Upper Level! Closet Space = A++! Laundry Room with Built-Ins! The Lower Level is Filled to the Brim with Finished Living Space & Storage, Featuring a 20 x 11 Room that Could Potentially be Used as a 5TH BEDROOM, plus a Full bath, Rec Room, and 2 Additional Rooms for a Gym, Playroom, Craft Room, and More!
WILLOWSFORD is our Area's Only Farm-to-Table Community! In Total, the 4,000-acre Community Includes 2,000 Acres of Dedicated Open Space. Every Resident has Access to the Amenities, Trails, and Amenities of All of the Villages, no Matter Which One They Live In. AT THE GRANGE: Willowsford Farm, the Farm Garden, the Market Stand. The Sycamore House, Event Space, Gardens, and a Resort-Style Pool with Cabanas! The Grange has 9 Miles of Trails, Farmland, a Kids’ BMX Bike Track, a Dog Park, a Teaching/Demonstration Kitchen, the Bear Barn Tree House, and the Amphitheater! Welcome Home!!
Location
State VA
County Loudoun
Zoning 01
Direction Northwest
Rooms
Other Rooms Living Room, Dining Room, Primary Bedroom, Bedroom 2, Bedroom 3, Bedroom 4, Bedroom 5, Family Room, Breakfast Room, Exercise Room, Office, Recreation Room, Storage Room, Bonus Room
Basement Full, Daylight, Partial, Fully Finished, Outside Entrance, Rear Entrance, Walkout Stairs
Interior
Interior Features Built-Ins, Family Room Off Kitchen, Floor Plan - Open, Kitchen - Gourmet, Kitchen - Island, Kitchen - Table Space, Pantry, Bathroom - Soaking Tub, Walk-in Closet(s), Wood Floors, Ceiling Fan(s), Formal/Separate Dining Room, Kitchen - Eat-In, Recessed Lighting
Hot Water Natural Gas
Heating Forced Air
Cooling Ceiling Fan(s), Central A/C
Flooring Engineered Wood
Fireplaces Number 1
Fireplaces Type Gas/Propane
Equipment Built-In Microwave, Dishwasher, Disposal, Dryer, Icemaker, Refrigerator, Washer
Fireplace Y
Appliance Built-In Microwave, Dishwasher, Disposal, Dryer, Icemaker, Refrigerator, Washer
Heat Source Natural Gas
Laundry Main Floor
Exterior
Parking Features Garage - Side Entry, Garage Door Opener, Additional Storage Area
Garage Spaces 2.0
Amenities Available Common Grounds, Meeting Room, Pool - Outdoor, Dog Park, Lake, Picnic Area, Other
Water Access N
View Garden/Lawn
Accessibility None
Attached Garage 2
Total Parking Spaces 2
Garage Y
Building
Lot Description Adjoins - Open Space, Backs - Parkland, Cul-de-sac, Level, No Thru Street
Story 3
Foundation Slab
Sewer Public Sewer
Water Public
Architectural Style Colonial, Contemporary
Level or Stories 3
Additional Building Above Grade, Below Grade
Structure Type 9'+ Ceilings,Tray Ceilings
New Construction N
Schools
School District Loudoun County Public Schools
Others
Pets Allowed Y
HOA Fee Include Common Area Maintenance,Management,Pool(s),Trash,Reserve Funds
Senior Community No
Tax ID 202359868000
Ownership Fee Simple
SqFt Source Estimated
Special Listing Condition Standard
Pets Allowed No Pet Restrictions
Read Less
Want to know what your home might be worth? Contact us for a FREE valuation!

Our team is ready to help you sell your home for the highest possible price ASAP

Bought with Kamal Kumar Vala • VALA Investment Properties, LLC

GET MORE INFORMATION





